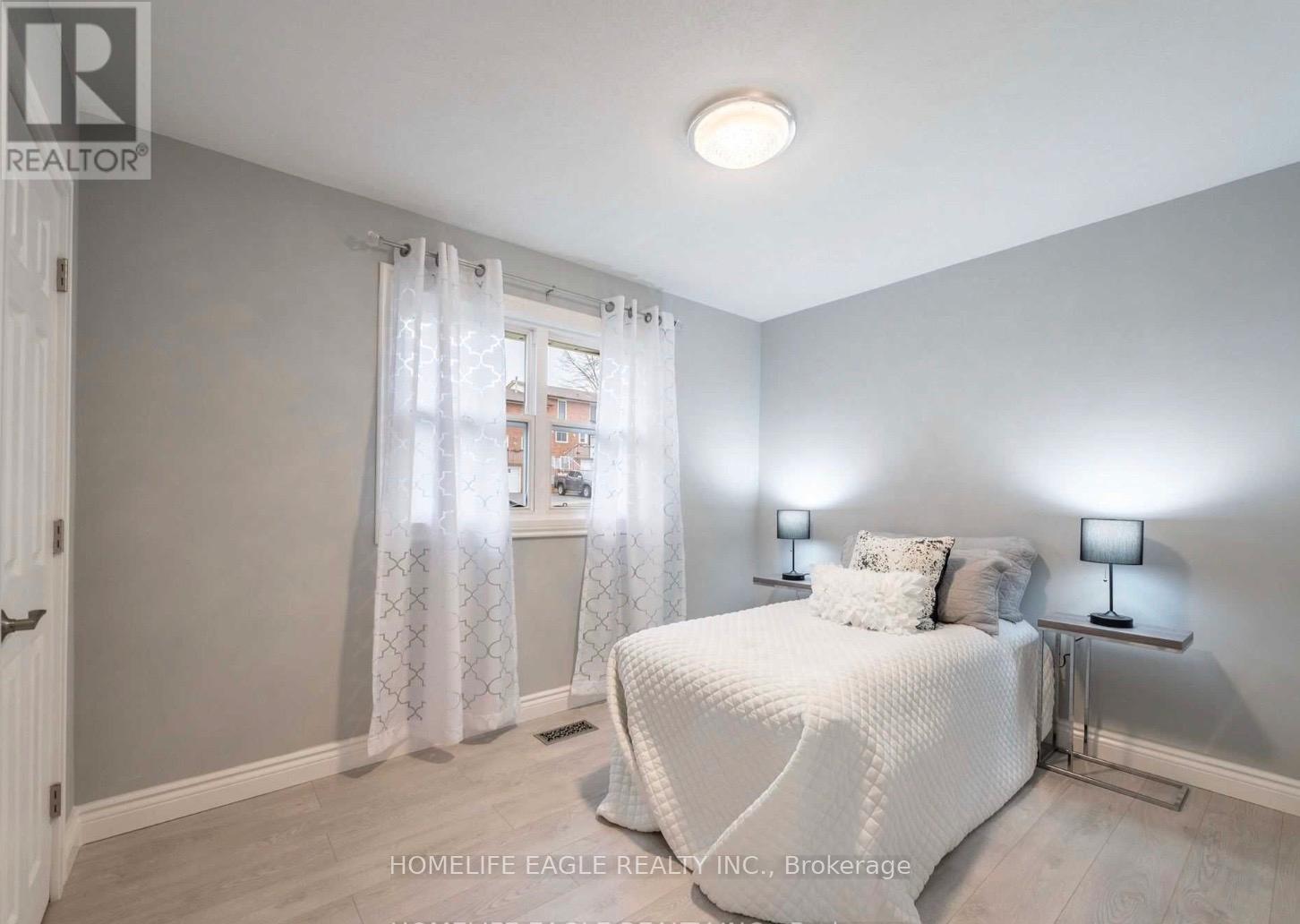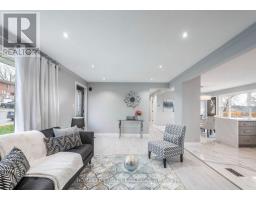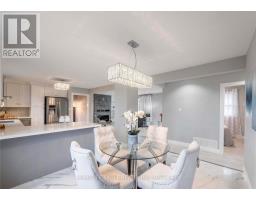3 Bedroom
1 Bathroom
Bungalow
Fireplace
Central Air Conditioning
Forced Air
$2,700 Monthly
Move In Ready & Vacant * Renovated 3 Bedroom Brick Bungalow On A Premium Lot * Family Friendly Neighbourhood * Open Concept * Gourmet Eat-In Kitchen W/Quartz Counters + S/S Appliances + Ceramic Tiles & Backsplash * Breakfast Area W/W/O To Newer Deck * Family Room W/Accent Wall & Potlights * Main Floor Bathroom W/Porcelain Wall Tiling * * Prime Location With Steps To Transit, Schools, Shops & Restaurants & Mins To Hwy 400 & Newmarket * A Must See! **** EXTRAS **** Included Existing: Fridge, Stove, Dishwasher, Washer & Dryer; All Light Fixtures * 2 Parking Spots Available (id:47351)
Property Details
|
MLS® Number
|
N11921335 |
|
Property Type
|
Single Family |
|
Community Name
|
Bradford |
|
Features
|
Carpet Free |
|
ParkingSpaceTotal
|
2 |
Building
|
BathroomTotal
|
1 |
|
BedroomsAboveGround
|
3 |
|
BedroomsTotal
|
3 |
|
ArchitecturalStyle
|
Bungalow |
|
ConstructionStyleAttachment
|
Detached |
|
CoolingType
|
Central Air Conditioning |
|
ExteriorFinish
|
Brick |
|
FireplacePresent
|
Yes |
|
FoundationType
|
Block |
|
HeatingFuel
|
Natural Gas |
|
HeatingType
|
Forced Air |
|
StoriesTotal
|
1 |
|
Type
|
House |
|
UtilityWater
|
Municipal Water |
Land
|
Acreage
|
No |
|
Sewer
|
Sanitary Sewer |
Rooms
| Level |
Type |
Length |
Width |
Dimensions |
|
Main Level |
Living Room |
5.54 m |
3.66 m |
5.54 m x 3.66 m |
|
Main Level |
Dining Room |
5.54 m |
3.66 m |
5.54 m x 3.66 m |
|
Main Level |
Kitchen |
4.3 m |
3.66 m |
4.3 m x 3.66 m |
|
Main Level |
Eating Area |
3.76 m |
3.38 m |
3.76 m x 3.38 m |
|
Main Level |
Primary Bedroom |
4.05 m |
3.58 m |
4.05 m x 3.58 m |
|
Main Level |
Bedroom 2 |
3.42 m |
2.66 m |
3.42 m x 2.66 m |
|
Main Level |
Bedroom 3 |
2.7 m |
2.66 m |
2.7 m x 2.66 m |
https://www.realtor.ca/real-estate/27797036/main-79-simcoe-road-bradford-west-gwillimbury-bradford-bradford










































