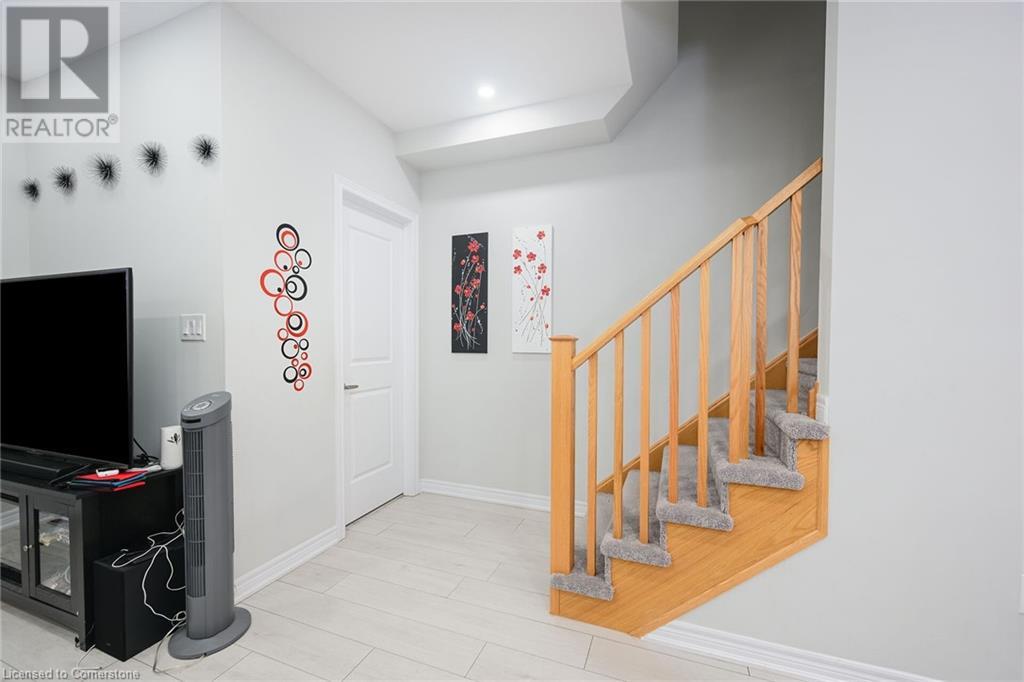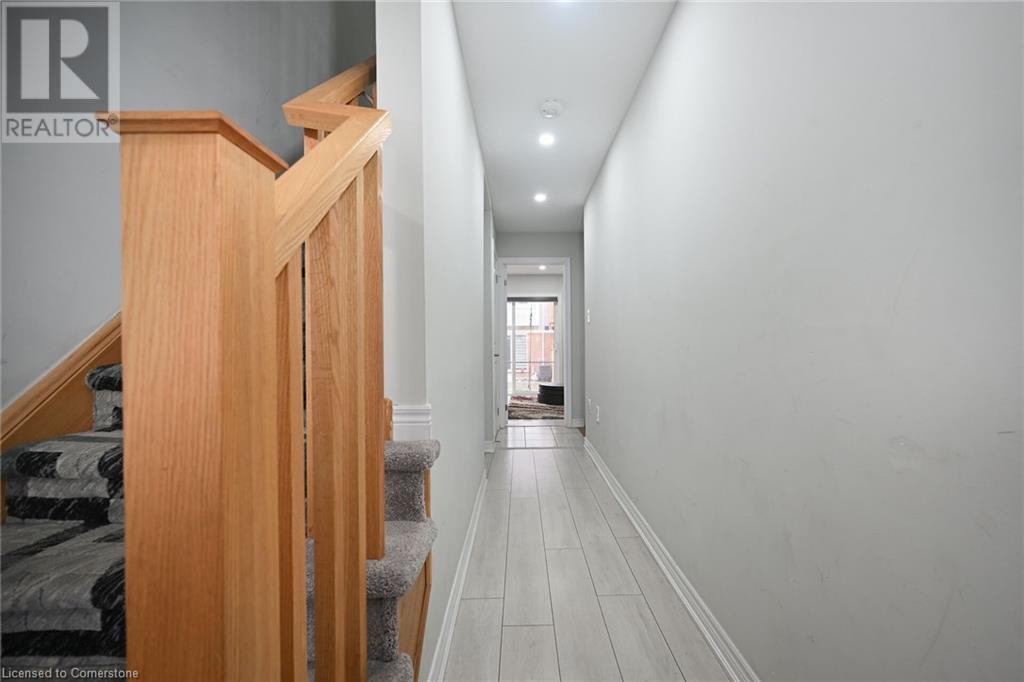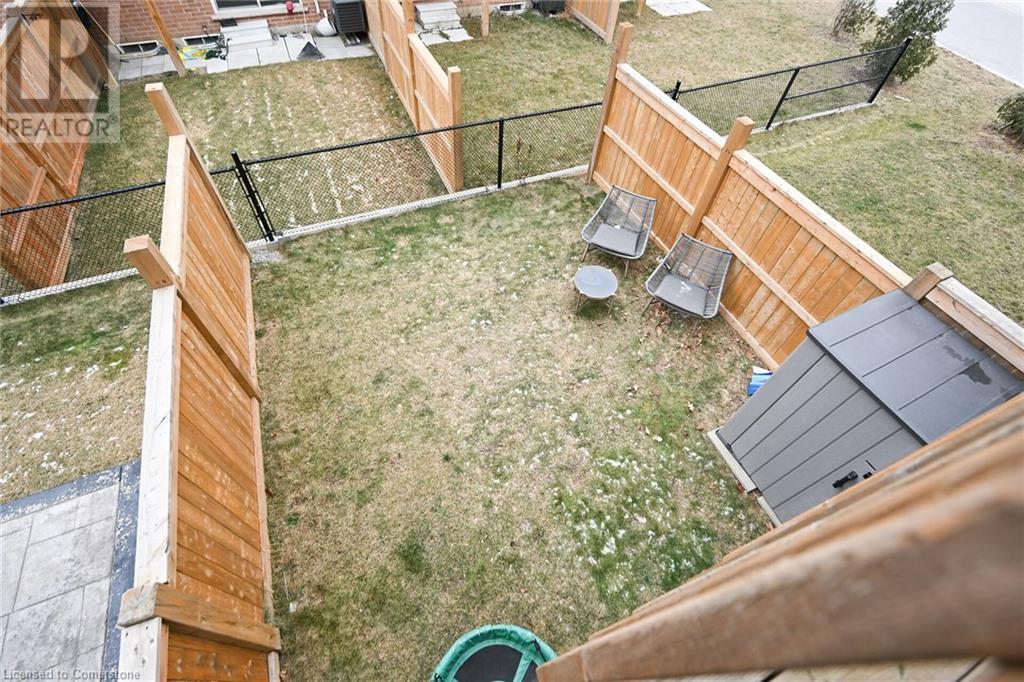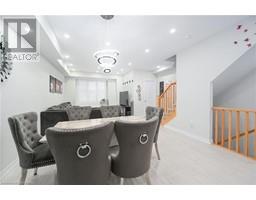4 Bedroom
4 Bathroom
1840 sqft
3 Level
Central Air Conditioning
Forced Air
$749,900
Less than 5 years, FREEHOLD Townhouse located at very convenient location. A Very CLEAN & Spacious townhouse,Three level finished, almost 1840 Sq Ft & extra storage space in the unfinished basement. Large Eat in kitchen with Stainless steel appliances/Granite Counter Tops and LIV/DIN room combination the second floor. 4th bedroom with en-suite washroom on the main floor, can be used as family room/office/den.This townhouse offers 3 Bedrooms on the Third Floor, inc Mbed with 4 Pcs Ensuite/WIC and other two bedrooms plus a common washroom. Attached Car Garage with inside entry, Pride to show, A must see. RSA (id:47351)
Property Details
|
MLS® Number
|
40690106 |
|
Property Type
|
Single Family |
|
AmenitiesNearBy
|
Hospital, Park, Place Of Worship, Public Transit, Schools, Shopping |
|
EquipmentType
|
Water Heater |
|
Features
|
Paved Driveway |
|
ParkingSpaceTotal
|
2 |
|
RentalEquipmentType
|
Water Heater |
Building
|
BathroomTotal
|
4 |
|
BedroomsAboveGround
|
4 |
|
BedroomsTotal
|
4 |
|
Appliances
|
Dishwasher, Dryer, Refrigerator, Water Meter, Washer, Microwave Built-in |
|
ArchitecturalStyle
|
3 Level |
|
BasementDevelopment
|
Unfinished |
|
BasementType
|
Full (unfinished) |
|
ConstructedDate
|
2021 |
|
ConstructionStyleAttachment
|
Attached |
|
CoolingType
|
Central Air Conditioning |
|
ExteriorFinish
|
Brick, Stone |
|
FoundationType
|
Poured Concrete |
|
HalfBathTotal
|
2 |
|
HeatingFuel
|
Natural Gas |
|
HeatingType
|
Forced Air |
|
StoriesTotal
|
3 |
|
SizeInterior
|
1840 Sqft |
|
Type
|
Row / Townhouse |
|
UtilityWater
|
Municipal Water |
Parking
Land
|
Acreage
|
No |
|
LandAmenities
|
Hospital, Park, Place Of Worship, Public Transit, Schools, Shopping |
|
Sewer
|
Municipal Sewage System |
|
SizeDepth
|
78 Ft |
|
SizeFrontage
|
18 Ft |
|
SizeTotalText
|
Under 1/2 Acre |
|
ZoningDescription
|
R1 |
Rooms
| Level |
Type |
Length |
Width |
Dimensions |
|
Second Level |
2pc Bathroom |
|
|
Measurements not available |
|
Second Level |
Eat In Kitchen |
|
|
17'0'' x 15'6'' |
|
Second Level |
Living Room/dining Room |
|
|
24'5'' x 13'5'' |
|
Third Level |
Laundry Room |
|
|
Measurements not available |
|
Third Level |
4pc Bathroom |
|
|
Measurements not available |
|
Third Level |
4pc Bathroom |
|
|
Measurements not available |
|
Third Level |
Bedroom |
|
|
11'8'' x 8'2'' |
|
Third Level |
Bedroom |
|
|
14'3'' x 8'5'' |
|
Third Level |
Primary Bedroom |
|
|
12'7'' x 11'6'' |
|
Basement |
Utility Room |
|
|
Measurements not available |
|
Basement |
Storage |
|
|
Measurements not available |
|
Main Level |
Foyer |
|
|
Measurements not available |
|
Main Level |
2pc Bathroom |
|
|
Measurements not available |
|
Main Level |
Bedroom |
|
|
11'8'' x 10'0'' |
https://www.realtor.ca/real-estate/27797118/4-rapids-lane-hamilton










































































