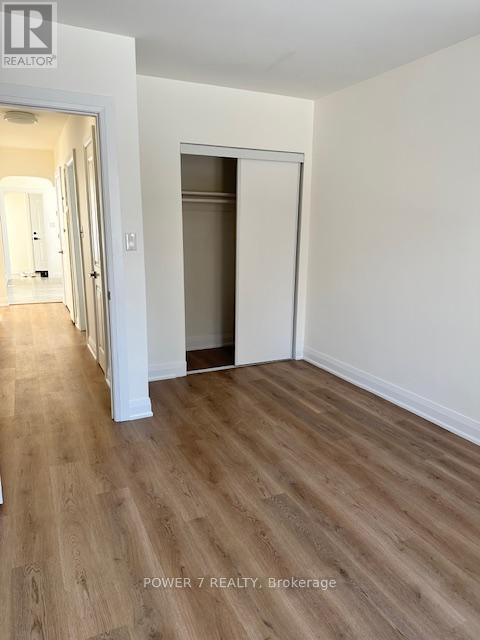4 Bedroom
2 Bathroom
Bungalow
Central Air Conditioning
Forced Air
$3,380 Monthly
Location! Location! Location! Extra Large Bungalow In A High-Demand Location. New Windows, New Window Coverings, New Floor, New Renovated Kitchen, New Paint, New Front And Side Entrance Doors, New Interior Doors. Bright & Sunny, Huge Room Sizes, Separate Entry To Basement Apartment, Carport, Front Porch, Tranquil Backyard. Located On A Quiet Street, Yet Steps To Ttc, Scarborough General Hospital, And Thompson Park. Close To Scarborough Town Centre And 401. Minutes To Downtown. (id:47351)
Property Details
|
MLS® Number
|
E11921368 |
|
Property Type
|
Single Family |
|
Community Name
|
Bendale |
|
AmenitiesNearBy
|
Hospital, Place Of Worship, Public Transit, Schools |
|
Features
|
Carpet Free |
|
ParkingSpaceTotal
|
3 |
Building
|
BathroomTotal
|
2 |
|
BedroomsAboveGround
|
3 |
|
BedroomsBelowGround
|
1 |
|
BedroomsTotal
|
4 |
|
ArchitecturalStyle
|
Bungalow |
|
BasementDevelopment
|
Finished |
|
BasementFeatures
|
Separate Entrance |
|
BasementType
|
N/a (finished) |
|
ConstructionStyleAttachment
|
Detached |
|
CoolingType
|
Central Air Conditioning |
|
ExteriorFinish
|
Brick |
|
FlooringType
|
Laminate, Vinyl |
|
FoundationType
|
Concrete, Block |
|
HeatingFuel
|
Natural Gas |
|
HeatingType
|
Forced Air |
|
StoriesTotal
|
1 |
|
Type
|
House |
|
UtilityWater
|
Municipal Water |
Parking
Land
|
Acreage
|
No |
|
FenceType
|
Fenced Yard |
|
LandAmenities
|
Hospital, Place Of Worship, Public Transit, Schools |
|
Sewer
|
Sanitary Sewer |
Rooms
| Level |
Type |
Length |
Width |
Dimensions |
|
Basement |
Recreational, Games Room |
6.83 m |
3.45 m |
6.83 m x 3.45 m |
|
Basement |
Bedroom 4 |
4.5 m |
3.35 m |
4.5 m x 3.35 m |
|
Basement |
Kitchen |
2.81 m |
2.75 m |
2.81 m x 2.75 m |
|
Ground Level |
Living Room |
6.87 m |
3.75 m |
6.87 m x 3.75 m |
|
Ground Level |
Dining Room |
6.87 m |
3.75 m |
6.87 m x 3.75 m |
|
Ground Level |
Kitchen |
3.53 m |
2.55 m |
3.53 m x 2.55 m |
|
Ground Level |
Primary Bedroom |
4.23 m |
2.82 m |
4.23 m x 2.82 m |
|
Ground Level |
Bedroom 2 |
3.83 m |
3.4 m |
3.83 m x 3.4 m |
|
Ground Level |
Bedroom 3 |
3.8 m |
2.42 m |
3.8 m x 2.42 m |
https://www.realtor.ca/real-estate/27797166/26-larkhall-avenue-toronto-bendale-bendale




























