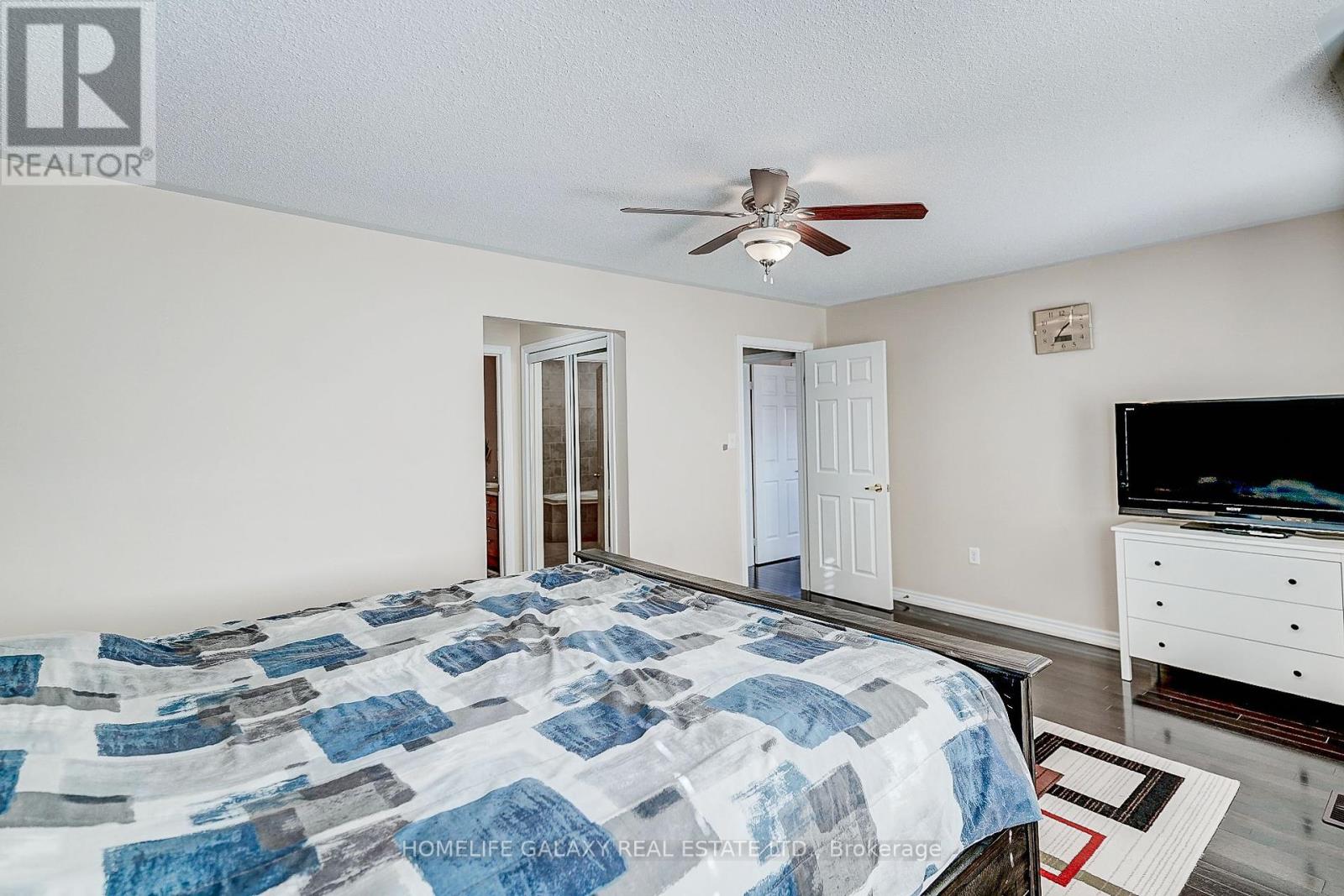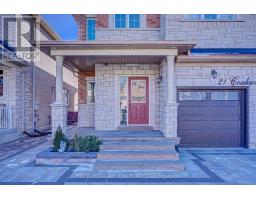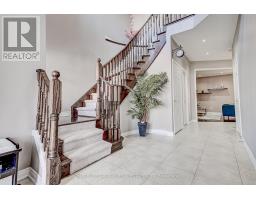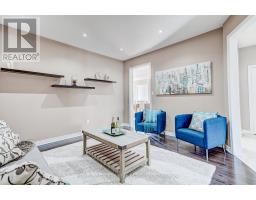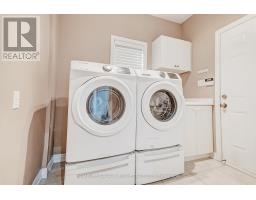5 Bedroom
4 Bathroom
Central Air Conditioning
Forced Air
$4,700 Monthly
Box grove Community! Bright, spacious, very well-maintained furnished house. 5 Bedroom, 4 Bathroom, Living Room, Dining and Kitchen with Breakfast Area. Step out from the kitchen to deck and enjoy views and over sized lot to enjoy. Upper level provides five generous bedrooms, primary with ensuiteand walk-in closet. Walk To School, Tennis Courts, and Park, Close to Hwy 407 & Major Amenities. (id:47351)
Property Details
|
MLS® Number
|
N11921379 |
|
Property Type
|
Single Family |
|
Community Name
|
Box Grove |
|
AmenitiesNearBy
|
Hospital, Park, Place Of Worship, Public Transit, Schools |
|
ParkingSpaceTotal
|
3 |
Building
|
BathroomTotal
|
4 |
|
BedroomsAboveGround
|
5 |
|
BedroomsTotal
|
5 |
|
Appliances
|
Furniture |
|
ConstructionStyleAttachment
|
Detached |
|
CoolingType
|
Central Air Conditioning |
|
ExteriorFinish
|
Brick |
|
FlooringType
|
Hardwood, Ceramic, Carpeted |
|
FoundationType
|
Concrete |
|
HalfBathTotal
|
1 |
|
HeatingFuel
|
Natural Gas |
|
HeatingType
|
Forced Air |
|
StoriesTotal
|
3 |
|
Type
|
House |
|
UtilityWater
|
Municipal Water |
Parking
Land
|
Acreage
|
No |
|
LandAmenities
|
Hospital, Park, Place Of Worship, Public Transit, Schools |
|
Sewer
|
Sanitary Sewer |
Rooms
| Level |
Type |
Length |
Width |
Dimensions |
|
Second Level |
Primary Bedroom |
5.18 m |
3.65 m |
5.18 m x 3.65 m |
|
Second Level |
Bedroom 2 |
3.9 m |
3.16 m |
3.9 m x 3.16 m |
|
Second Level |
Bedroom 3 |
3.59 m |
3.04 m |
3.59 m x 3.04 m |
|
Second Level |
Bedroom 4 |
3.35 m |
3.07 m |
3.35 m x 3.07 m |
|
Second Level |
Bedroom 5 |
3.38 m |
3.07 m |
3.38 m x 3.07 m |
|
Main Level |
Living Room |
4.63 m |
4.08 m |
4.63 m x 4.08 m |
|
Main Level |
Dining Room |
4.63 m |
4.08 m |
4.63 m x 4.08 m |
|
Main Level |
Family Room |
5.42 m |
3.96 m |
5.42 m x 3.96 m |
|
Main Level |
Eating Area |
4.81 m |
3.04 m |
4.81 m x 3.04 m |
|
Main Level |
Kitchen |
4.45 m |
3.41 m |
4.45 m x 3.41 m |
https://www.realtor.ca/real-estate/27797177/21-coakwell-drive-markham-box-grove-box-grove


















