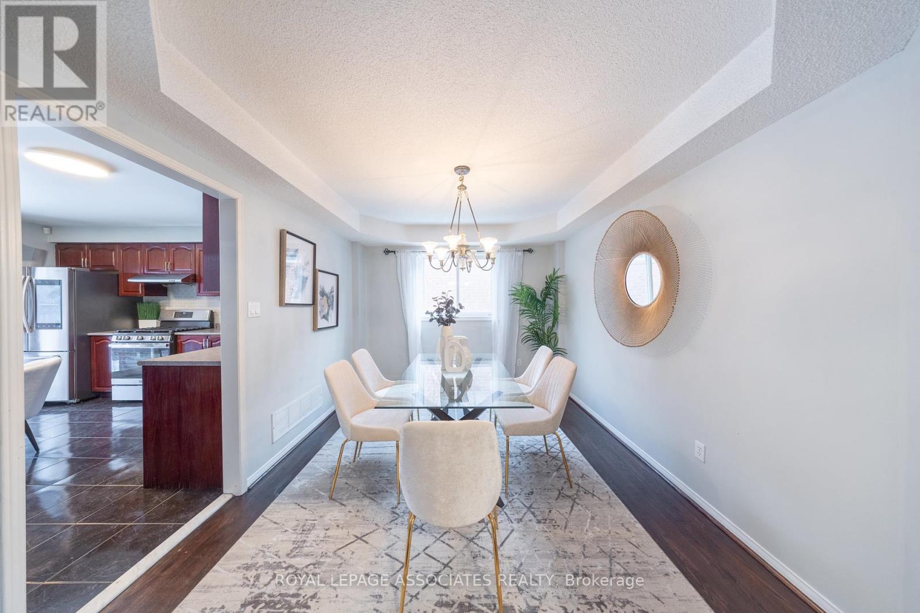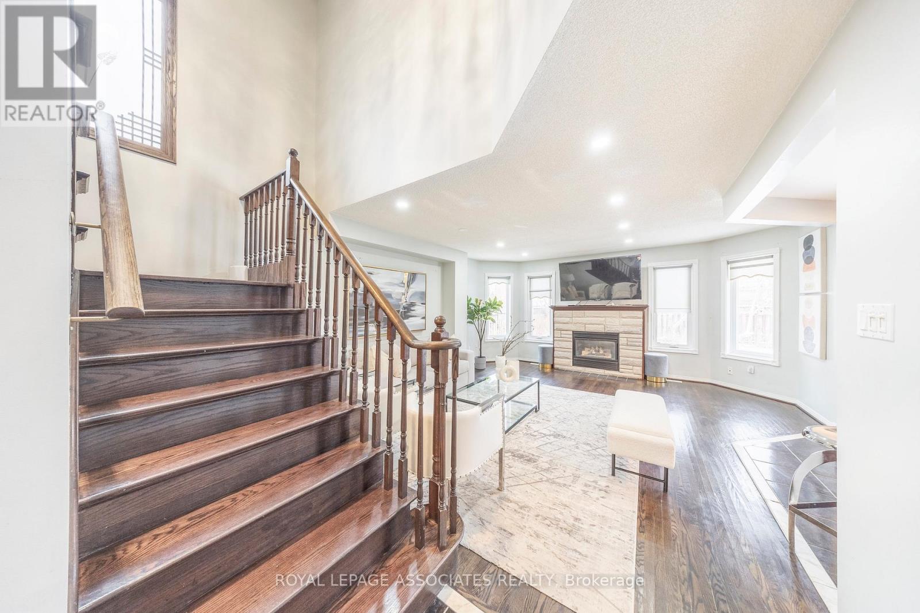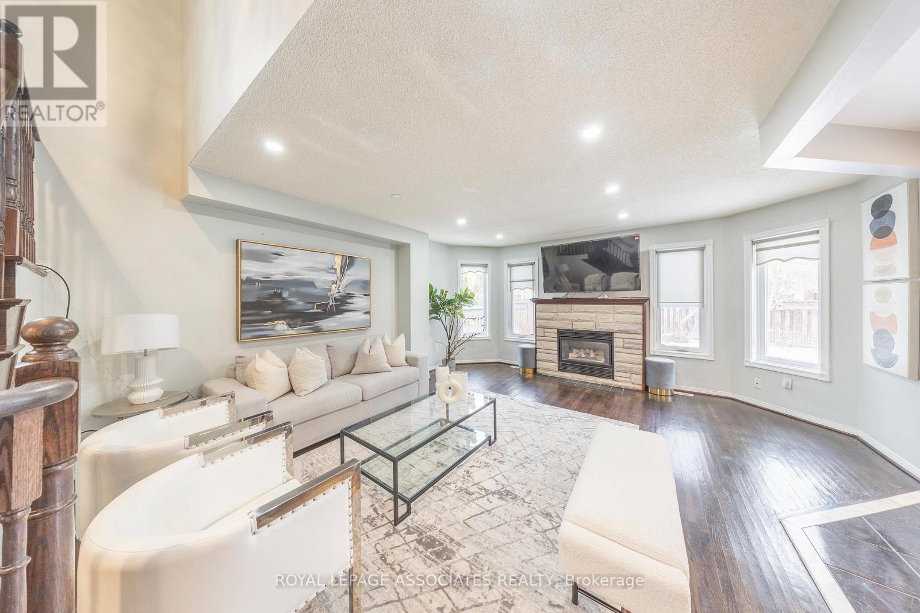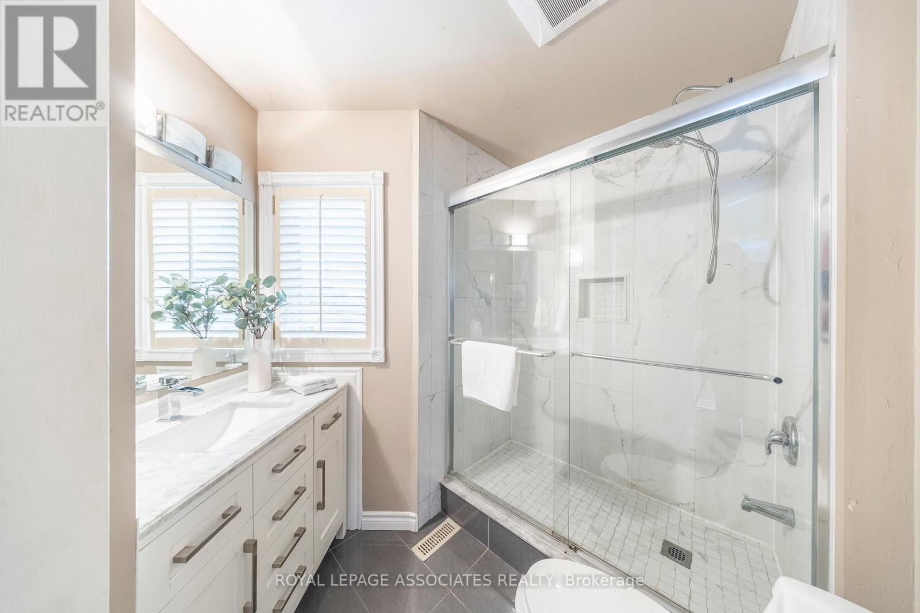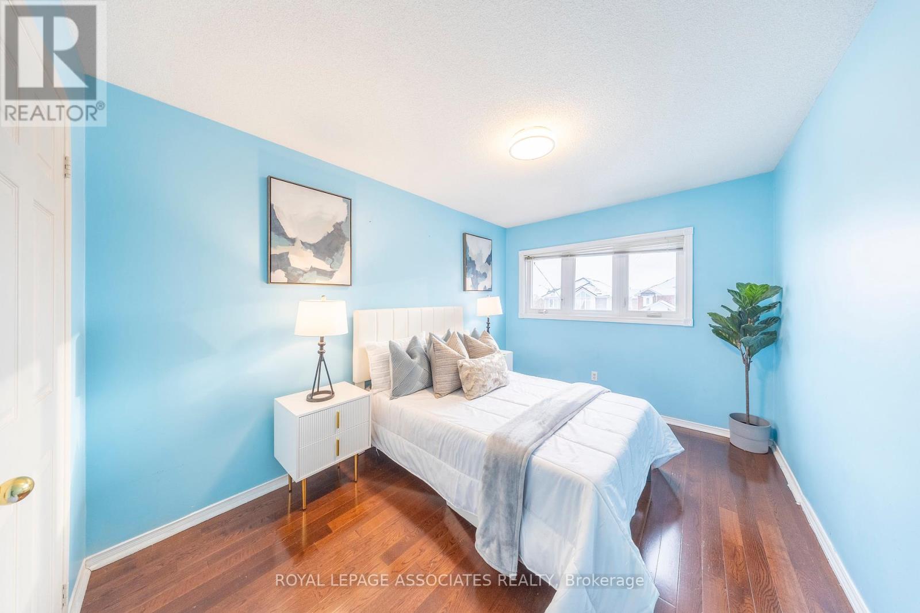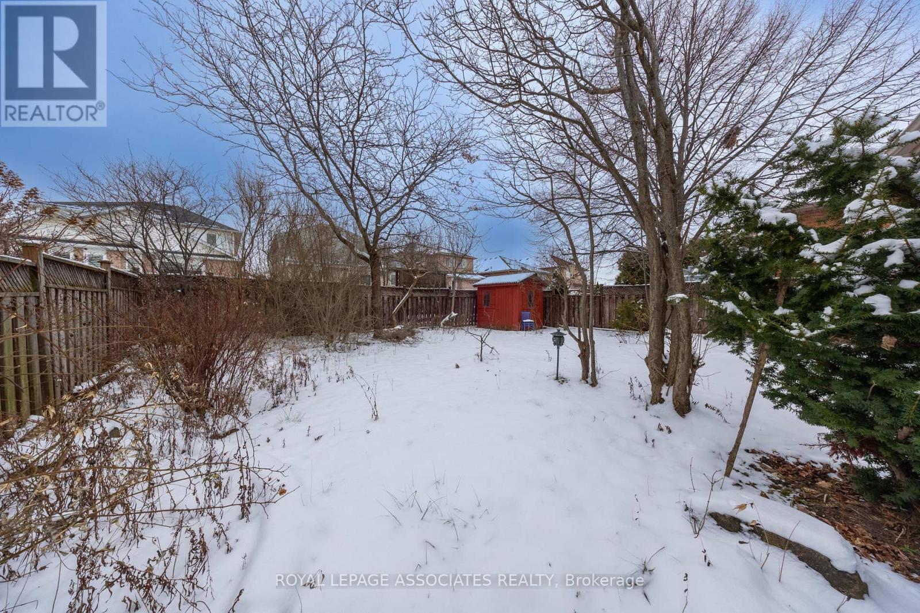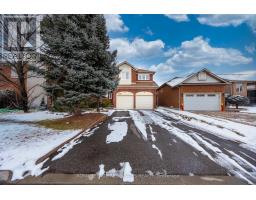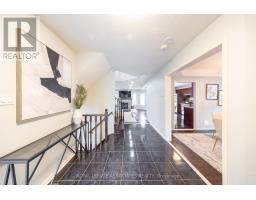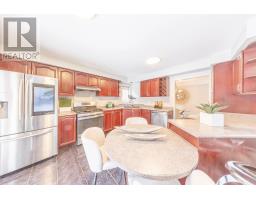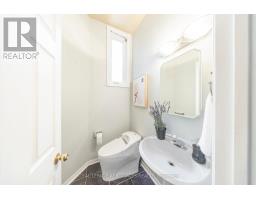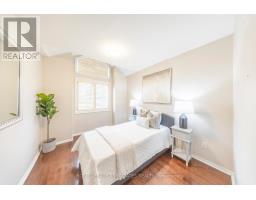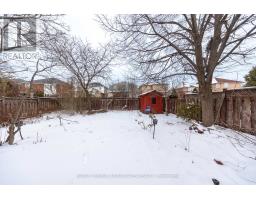6 Bedroom
4 Bathroom
Fireplace
Central Air Conditioning
Forced Air
$1,298,000
This spacious and well-maintained home in the heart of Mississauga offers an incredible investment opportunity with its **fully finished basement** featuring **2 additional bedrooms** and a **separate entrance**perfect for generating **additional rental income** or accommodating in-laws. The basements private access enhances its potential for **independent living**, making it a valuable asset for anyone seeking extra cash flow or more living space.The main floor of the home boasts an **open concept layout**, ideal for modern living and entertaining, and the home has been **tastefully renovated** to provide a balance of comfort and style. With **4 generous bedrooms** and **4 bathrooms**, theres plenty of room for your family, plus the added benefit of the basement's income-generating potential.Additionally, the property features a **double garage** and parking for up to **4 more vehicles** in the driveway, ensuring convenience for all. Located in one of Mississaugas most desirable neighbourhoods, with easy access to shopping, dining, and public transit, this home is a must-see. Don't miss out on this rare opportunity to own a property that not only offers ample living space but also a steady stream of potential **rental income**! **** EXTRAS **** stove, fridge, washer/dryer (id:47351)
Property Details
|
MLS® Number
|
W11921485 |
|
Property Type
|
Single Family |
|
Community Name
|
East Credit |
|
Features
|
Carpet Free |
|
ParkingSpaceTotal
|
4 |
Building
|
BathroomTotal
|
4 |
|
BedroomsAboveGround
|
4 |
|
BedroomsBelowGround
|
2 |
|
BedroomsTotal
|
6 |
|
Amenities
|
Fireplace(s) |
|
BasementFeatures
|
Apartment In Basement, Separate Entrance |
|
BasementType
|
N/a |
|
ConstructionStyleAttachment
|
Detached |
|
CoolingType
|
Central Air Conditioning |
|
ExteriorFinish
|
Brick |
|
FireplacePresent
|
Yes |
|
FlooringType
|
Hardwood, Tile |
|
FoundationType
|
Poured Concrete |
|
HalfBathTotal
|
1 |
|
HeatingFuel
|
Natural Gas |
|
HeatingType
|
Forced Air |
|
StoriesTotal
|
2 |
|
Type
|
House |
|
UtilityWater
|
Municipal Water |
Parking
Land
|
Acreage
|
No |
|
Sewer
|
Sanitary Sewer |
|
SizeDepth
|
115 Ft |
|
SizeFrontage
|
33 Ft ,11 In |
|
SizeIrregular
|
33.93 X 115 Ft ; 44 Width In The Back, Pie Shape |
|
SizeTotalText
|
33.93 X 115 Ft ; 44 Width In The Back, Pie Shape |
Rooms
| Level |
Type |
Length |
Width |
Dimensions |
|
Second Level |
Bathroom |
|
|
Measurements not available |
|
Second Level |
Primary Bedroom |
5.02 m |
3.04 m |
5.02 m x 3.04 m |
|
Second Level |
Bedroom 2 |
2.74 m |
3.04 m |
2.74 m x 3.04 m |
|
Second Level |
Bedroom 3 |
2.74 m |
3.04 m |
2.74 m x 3.04 m |
|
Second Level |
Bedroom 4 |
3.81 m |
3.04 m |
3.81 m x 3.04 m |
|
Second Level |
Bathroom |
|
|
Measurements not available |
|
Main Level |
Living Room |
4.87 m |
5.18 m |
4.87 m x 5.18 m |
|
Main Level |
Dining Room |
3.96 m |
4.26 m |
3.96 m x 4.26 m |
|
Main Level |
Kitchen |
3.96 m |
4.25 m |
3.96 m x 4.25 m |
|
Main Level |
Laundry Room |
|
|
Measurements not available |
|
Main Level |
Bathroom |
|
|
Measurements not available |
https://www.realtor.ca/real-estate/27797454/5439-razorbill-court-mississauga-east-credit-east-credit





