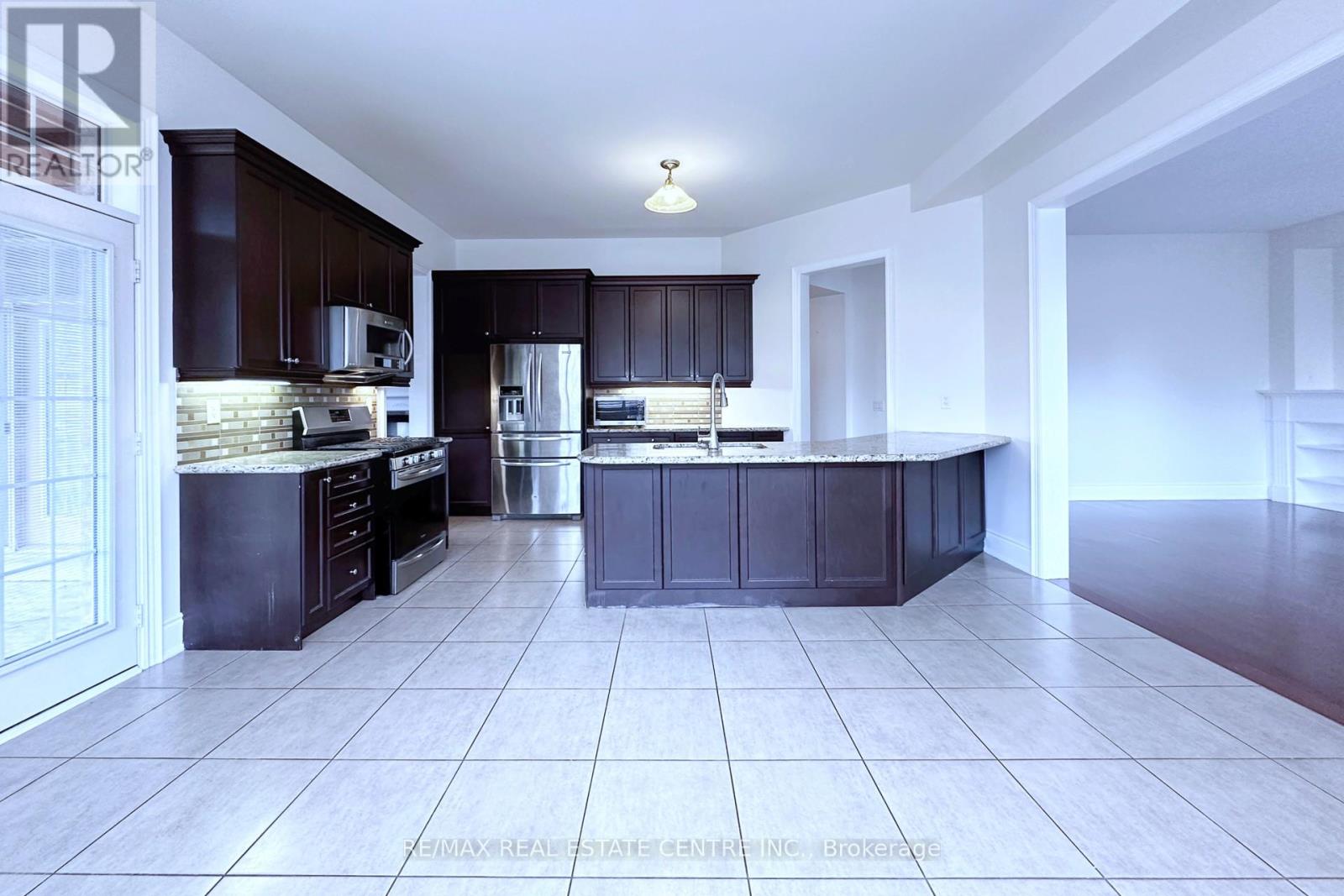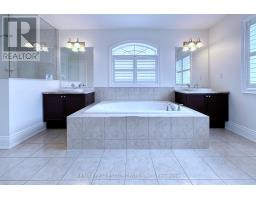5 Bedroom
4 Bathroom
Fireplace
Central Air Conditioning
Forced Air
$5,000 Monthly
Welcome to our new listing! This luxury home is located in the prestige area of north east Brampton Castlemore. 5400 sqft behemoth of a home with two fireplaces, five bedrooms, four bathrooms corner lot, includes two car garage, S/S appliances, primary room with ensuite and huge walk-in closet, endless list of custom upgrades, 10 ft ceilings, located on a premium corner lot. Close to all amenities, schools, parks, public transportation, shopping and much more. Close to Hwy 427, Hwy 407, Hwy 50 and Hwy 27. In a quiet family friendly neighborhood. **** EXTRAS **** Included All Lighting Fixtures, S/S Fridge, B/I Stove, Wall Oven, B/I Dishwasher, Washer & Dryer, Window Coverings. 70/30 For Utilities. (id:47351)
Property Details
|
MLS® Number
|
W11920121 |
|
Property Type
|
Single Family |
|
Community Name
|
Bram East |
|
AmenitiesNearBy
|
Public Transit, Park, Hospital, Schools |
|
CommunityFeatures
|
Community Centre, School Bus |
|
Features
|
In-law Suite |
|
ParkingSpaceTotal
|
4 |
|
Structure
|
Patio(s) |
Building
|
BathroomTotal
|
4 |
|
BedroomsAboveGround
|
5 |
|
BedroomsTotal
|
5 |
|
Appliances
|
Oven - Built-in, Water Heater, Water Meter |
|
ConstructionStyleAttachment
|
Detached |
|
CoolingType
|
Central Air Conditioning |
|
ExteriorFinish
|
Stucco, Stone |
|
FireProtection
|
Smoke Detectors |
|
FireplacePresent
|
Yes |
|
FlooringType
|
Tile, Hardwood |
|
FoundationType
|
Concrete |
|
HalfBathTotal
|
1 |
|
HeatingFuel
|
Natural Gas |
|
HeatingType
|
Forced Air |
|
StoriesTotal
|
2 |
|
Type
|
House |
|
UtilityWater
|
Municipal Water |
Parking
Land
|
Acreage
|
No |
|
LandAmenities
|
Public Transit, Park, Hospital, Schools |
|
Sewer
|
Sanitary Sewer |
Rooms
| Level |
Type |
Length |
Width |
Dimensions |
|
Main Level |
Primary Bedroom |
|
|
Measurements not available |
|
Main Level |
Laundry Room |
|
|
Measurements not available |
|
Main Level |
Bedroom 2 |
|
|
Measurements not available |
|
Main Level |
Bedroom 3 |
|
|
Measurements not available |
|
Main Level |
Bedroom 4 |
|
|
Measurements not available |
|
Main Level |
Bedroom 5 |
|
|
Measurements not available |
|
Main Level |
Living Room |
|
|
Measurements not available |
|
Main Level |
Family Room |
|
|
Measurements not available |
|
Main Level |
Dining Room |
|
|
Measurements not available |
|
Main Level |
Office |
|
|
Measurements not available |
|
Main Level |
Kitchen |
|
|
Measurements not available |
Utilities
https://www.realtor.ca/real-estate/27794539/18-solstice-street-brampton-bram-east-bram-east






















































