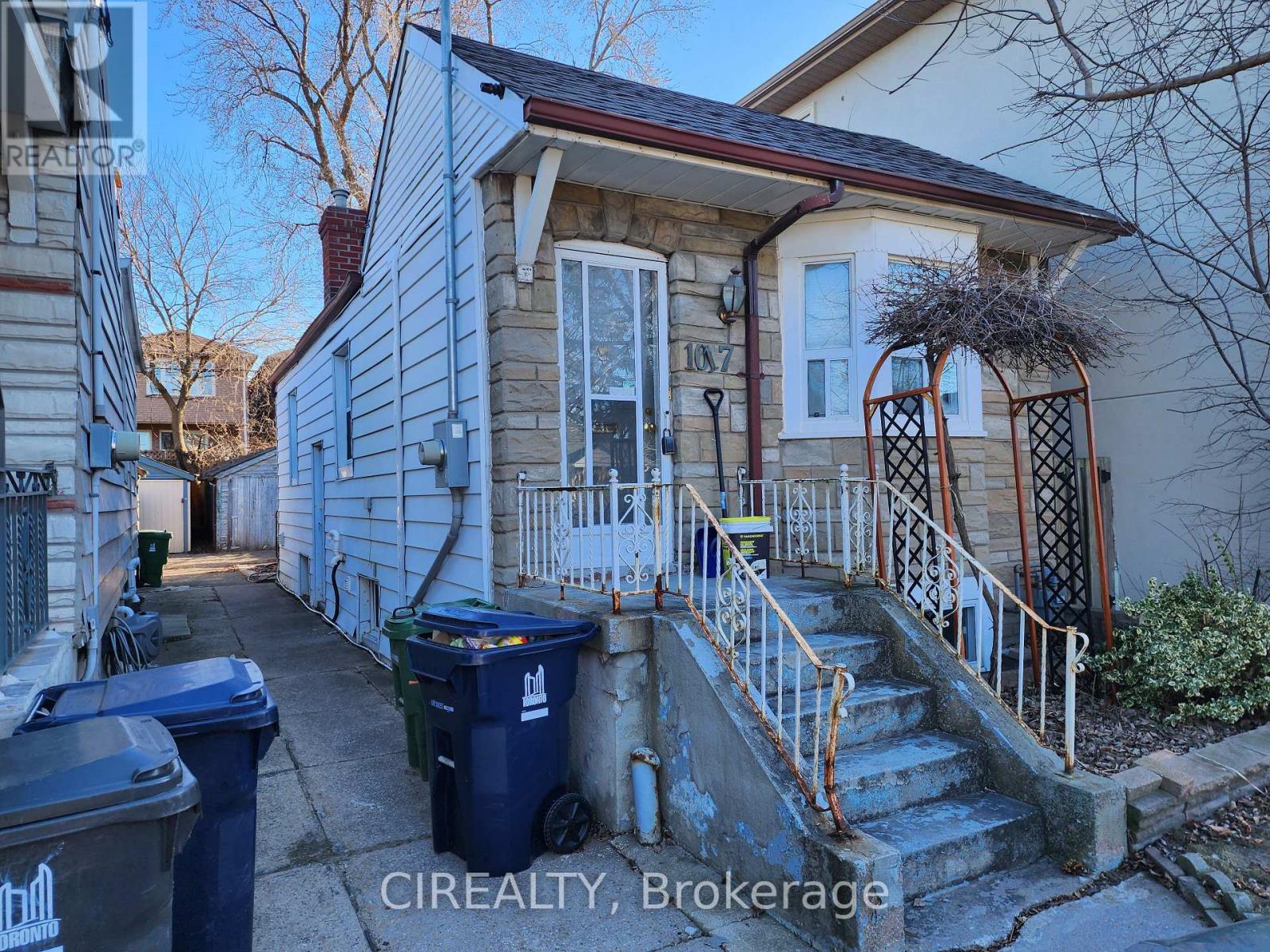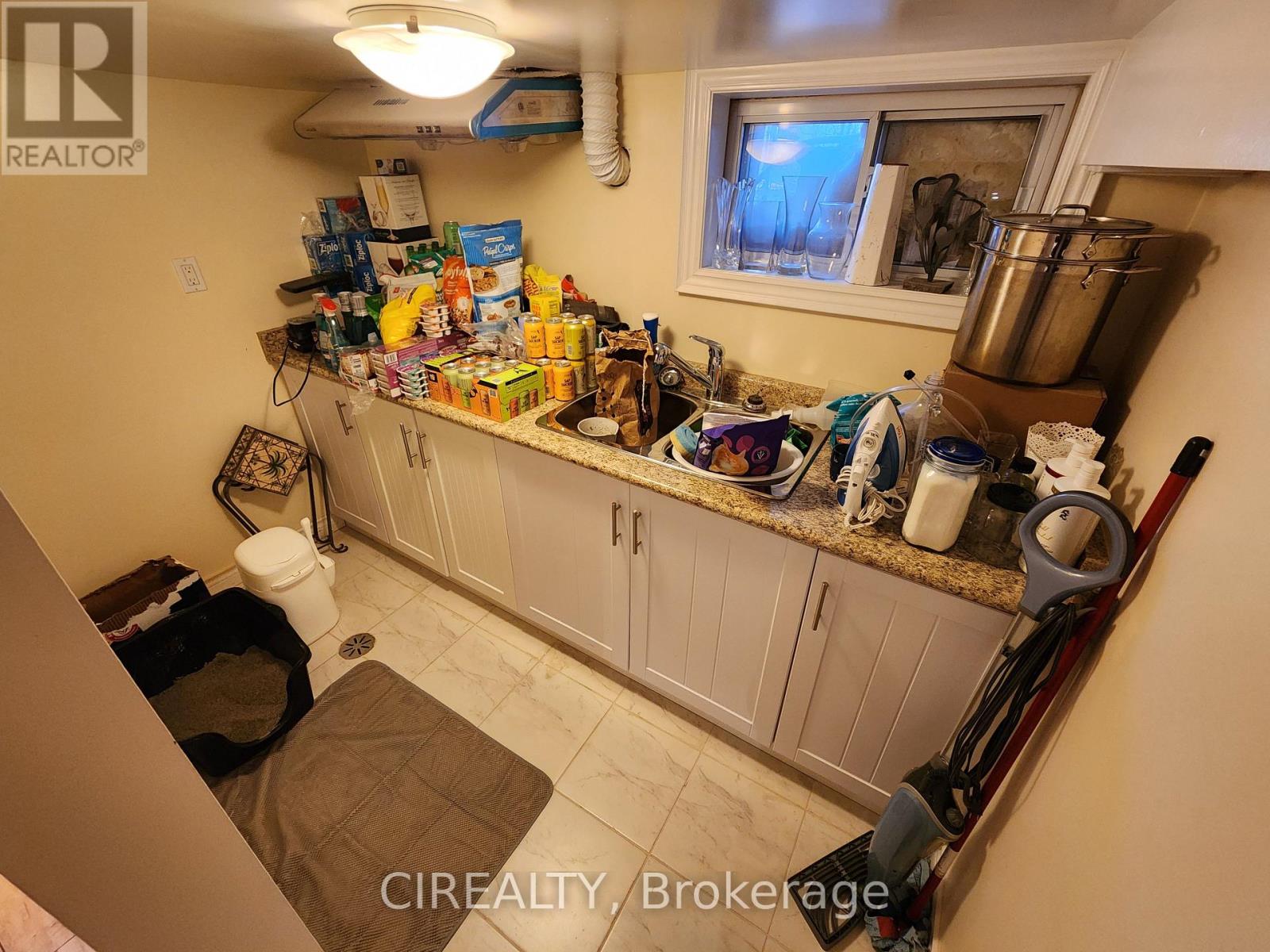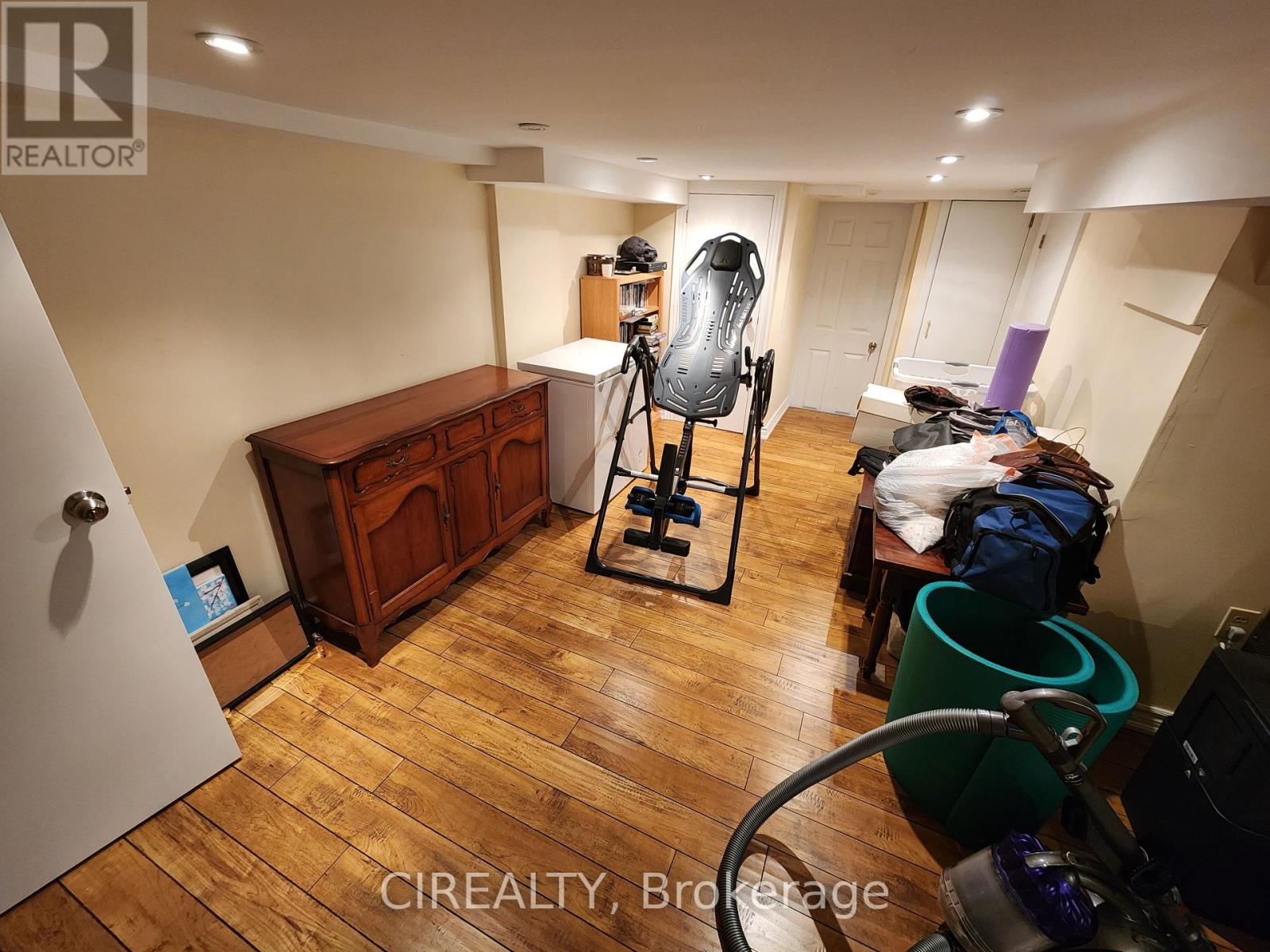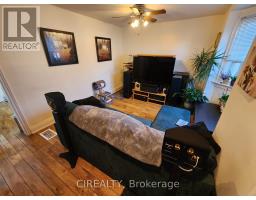2 Bedroom
2 Bathroom
Bungalow
Central Air Conditioning
Forced Air
$799,999
Much Sought After East York Neighborhood, Detached Starter With Garage And With Easy Ttc Access. Perfect For First Time Buyer Or Builder/Renovator. Lots Of Updates But Some Tlc Needed. **** EXTRAS **** Great Starter Home Or Suits Builders And Renovators. Please Prepare Offers With Rlp Estate Schedule \"B\" Attached. Please email offers to nicklinetski@cirealty.com (id:47351)
Property Details
|
MLS® Number
|
E11919395 |
|
Property Type
|
Single Family |
|
Community Name
|
East York |
|
ParkingSpaceTotal
|
1 |
Building
|
BathroomTotal
|
2 |
|
BedroomsAboveGround
|
1 |
|
BedroomsBelowGround
|
1 |
|
BedroomsTotal
|
2 |
|
Appliances
|
Dryer, Refrigerator, Stove, Washer |
|
ArchitecturalStyle
|
Bungalow |
|
BasementFeatures
|
Apartment In Basement, Separate Entrance |
|
BasementType
|
N/a |
|
ConstructionStyleAttachment
|
Detached |
|
CoolingType
|
Central Air Conditioning |
|
ExteriorFinish
|
Aluminum Siding |
|
FlooringType
|
Laminate, Ceramic |
|
FoundationType
|
Unknown |
|
HeatingFuel
|
Natural Gas |
|
HeatingType
|
Forced Air |
|
StoriesTotal
|
1 |
|
Type
|
House |
|
UtilityWater
|
Municipal Water |
Parking
Land
|
Acreage
|
No |
|
Sewer
|
Sanitary Sewer |
|
SizeDepth
|
100 Ft |
|
SizeFrontage
|
20 Ft |
|
SizeIrregular
|
20 X 100 Ft |
|
SizeTotalText
|
20 X 100 Ft |
Rooms
| Level |
Type |
Length |
Width |
Dimensions |
|
Lower Level |
Bedroom |
4.3 m |
3.35 m |
4.3 m x 3.35 m |
|
Lower Level |
Recreational, Games Room |
5.6 m |
3.6 m |
5.6 m x 3.6 m |
|
Lower Level |
Laundry Room |
2.9 m |
1.9 m |
2.9 m x 1.9 m |
|
Lower Level |
Bathroom |
2.6 m |
2 m |
2.6 m x 2 m |
|
Main Level |
Living Room |
4.35 m |
3.05 m |
4.35 m x 3.05 m |
|
Main Level |
Kitchen |
2.9 m |
2.65 m |
2.9 m x 2.65 m |
|
Main Level |
Primary Bedroom |
4.3 m |
3.7 m |
4.3 m x 3.7 m |
|
Main Level |
Utility Room |
1.8 m |
1.3 m |
1.8 m x 1.3 m |
|
Main Level |
Bathroom |
2.6 m |
2 m |
2.6 m x 2 m |
https://www.realtor.ca/real-estate/27792940/1017-greenwood-avenue-toronto-east-york-east-york




































