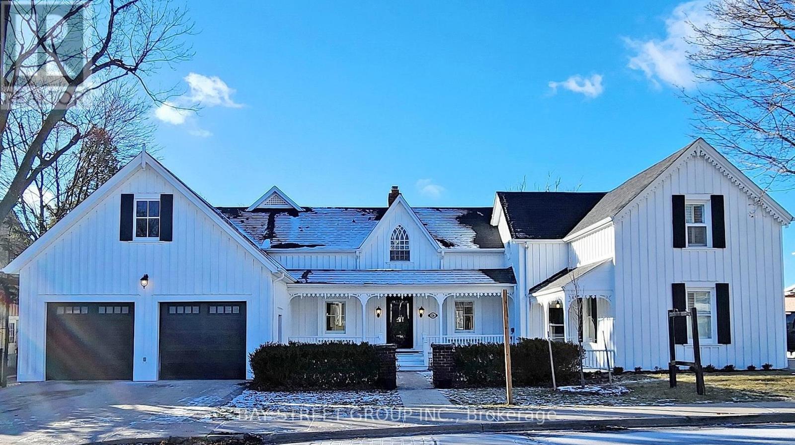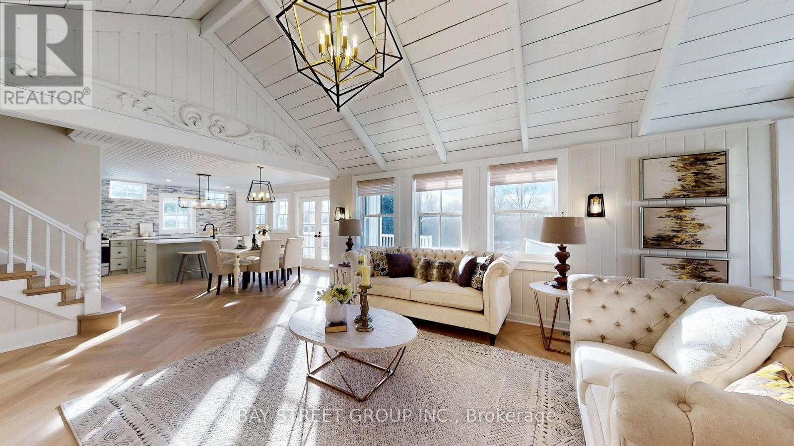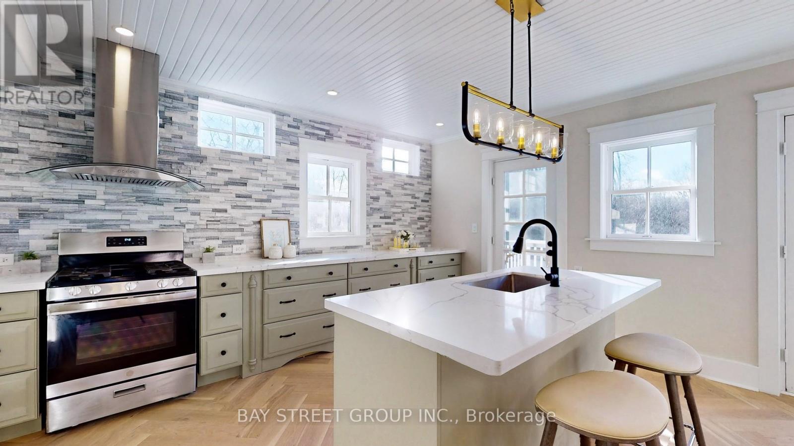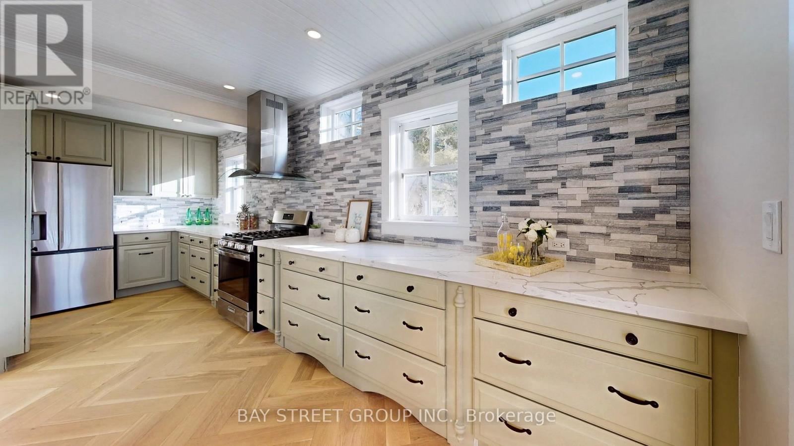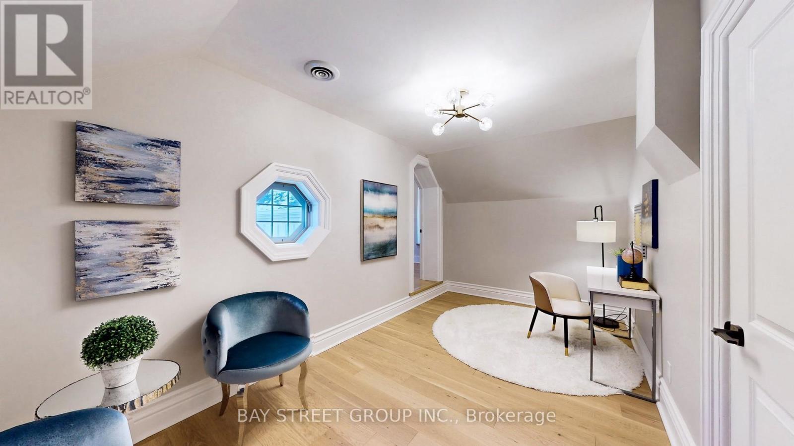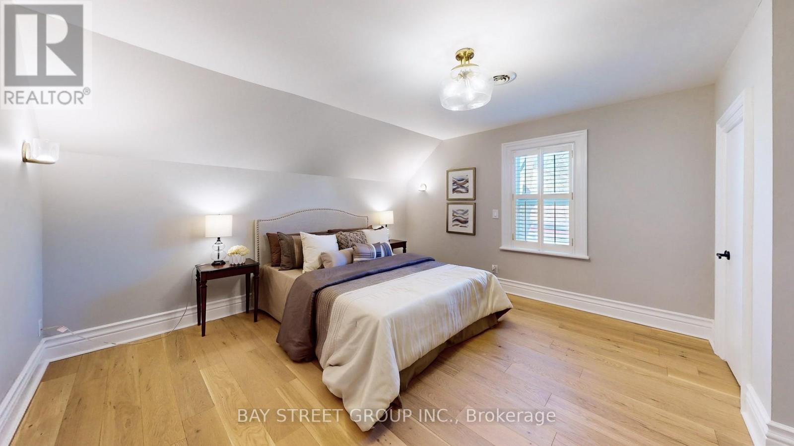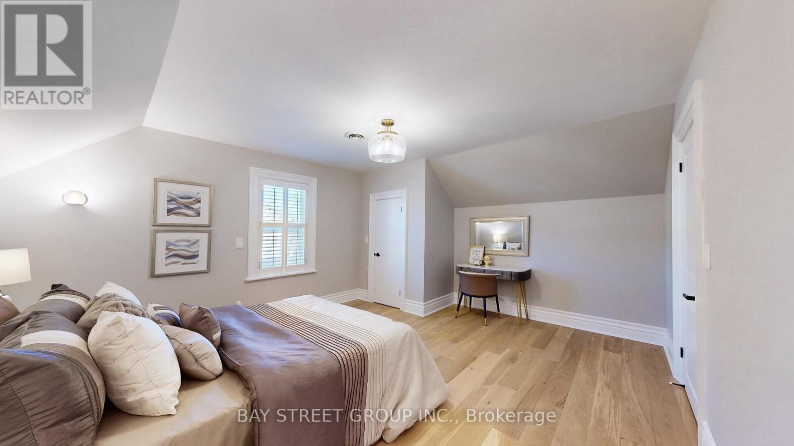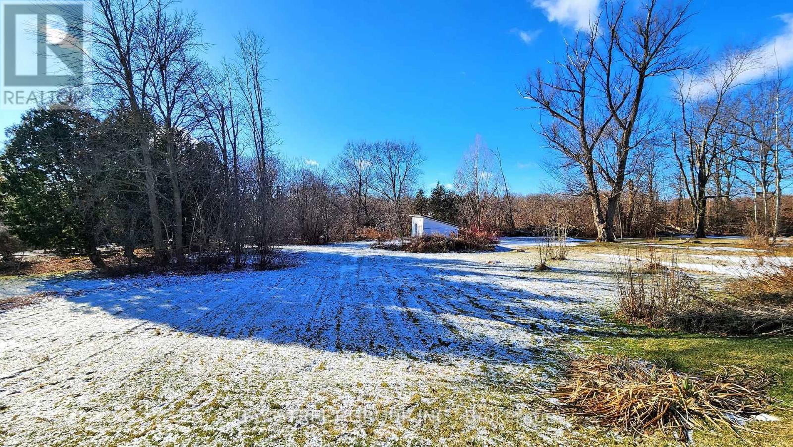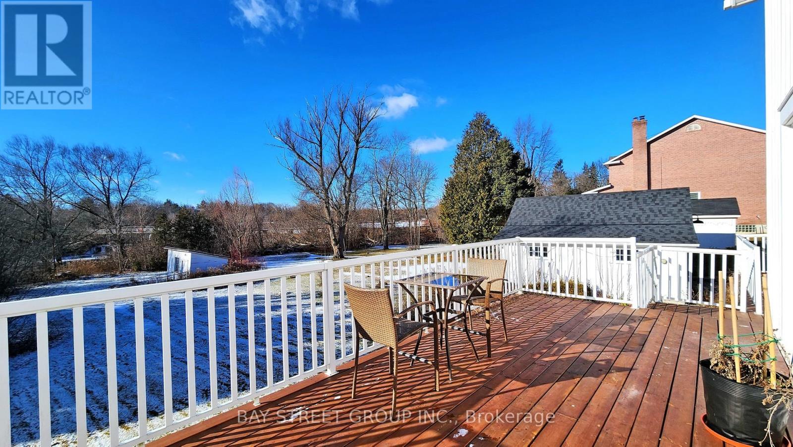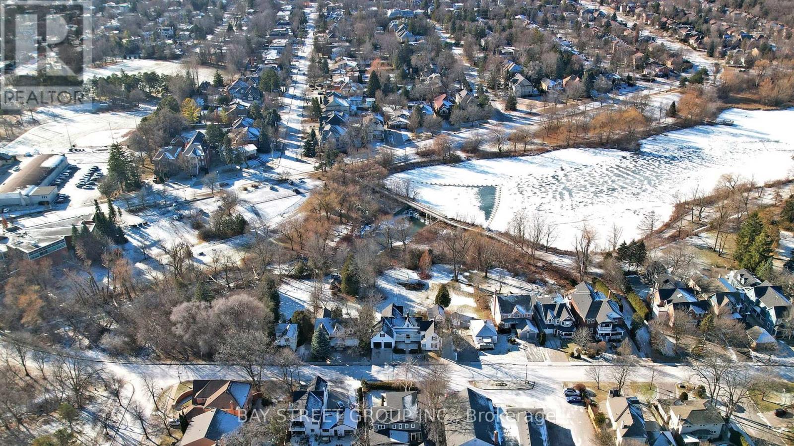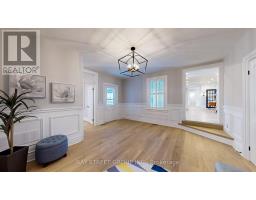$3,500,000
Historic Unionville. Country Living In The City .Spectacular Double Lot Backing To Toogood Pond,, A one-of-a-kind location. Approx 0.50 Acre Estate ! Unbelievable Unionville Property W/Water Views From Kit., Great Rm, Din. Room & Master Bdrm ! Approx. 3500 Sq. Ft. Of Luxury.Open Concept Kitchen & Living Space.Addition Built By Award Winning Designer & Builder. Brandnew renovated. Hardwood Floor Throughout. Large Balcony facing pond. The basement has the potential to be converted into a walk-out basement.The space above the garage is very high and could potentially be converted into another bdrm with a bathroom.Live On Hist. Main St., Walk To Art Gallery, Library Etc. **** EXTRAS **** Brand New fridge &washer&dryer,all exiting windows covering,fridge in the basement,gas stove,rangehood,dishwasher,roof 2023,drive way 2023,Exterior house painting:2023 (id:47351)
Open House
This property has open houses!
2:00 pm
Ends at:4:00 pm
2:00 pm
Ends at:4:00 pm
Property Details
| MLS® Number | N11919331 |
| Property Type | Single Family |
| Community Name | Unionville |
| ParkingSpaceTotal | 9 |
Building
| BathroomTotal | 4 |
| BedroomsAboveGround | 5 |
| BedroomsTotal | 5 |
| BasementDevelopment | Unfinished |
| BasementType | Full (unfinished) |
| ConstructionStyleAttachment | Detached |
| CoolingType | Central Air Conditioning |
| ExteriorFinish | Wood |
| FireplacePresent | Yes |
| FlooringType | Hardwood |
| HalfBathTotal | 1 |
| HeatingFuel | Natural Gas |
| HeatingType | Forced Air |
| StoriesTotal | 2 |
| Type | House |
| UtilityWater | Municipal Water |
Parking
| Attached Garage |
Land
| Acreage | No |
| Sewer | Sanitary Sewer |
| SizeDepth | 229 Ft ,1 In |
| SizeFrontage | 97 Ft ,10 In |
| SizeIrregular | 97.9 X 229.14 Ft ; 229.14 X 101.88 X 218.57 X 97.90 Ft |
| SizeTotalText | 97.9 X 229.14 Ft ; 229.14 X 101.88 X 218.57 X 97.90 Ft |
| ZoningDescription | Residential |
Rooms
| Level | Type | Length | Width | Dimensions |
|---|---|---|---|---|
| Second Level | Bedroom 4 | 4.57 m | 4 m | 4.57 m x 4 m |
| Second Level | Bedroom 5 | 2.55 m | 4.61 m | 2.55 m x 4.61 m |
| Second Level | Primary Bedroom | 4.4 m | 6.2 m | 4.4 m x 6.2 m |
| Second Level | Loft | 3.13 m | 8 m | 3.13 m x 8 m |
| Main Level | Great Room | 4.4 m | 7.25 m | 4.4 m x 7.25 m |
| Main Level | Dining Room | 3.3 m | 3.9 m | 3.3 m x 3.9 m |
| Main Level | Kitchen | 6.75 m | 3.27 m | 6.75 m x 3.27 m |
| Main Level | Foyer | 3.2 m | 8.2 m | 3.2 m x 8.2 m |
| Main Level | Living Room | 4.66 m | 3.7 m | 4.66 m x 3.7 m |
| Main Level | Bedroom 2 | 4.54 m | 4.03 m | 4.54 m x 4.03 m |
| Main Level | Bedroom 3 | 3.95 m | 3.31 m | 3.95 m x 3.31 m |
https://www.realtor.ca/real-estate/27792820/236-main-street-markham-unionville-unionville
