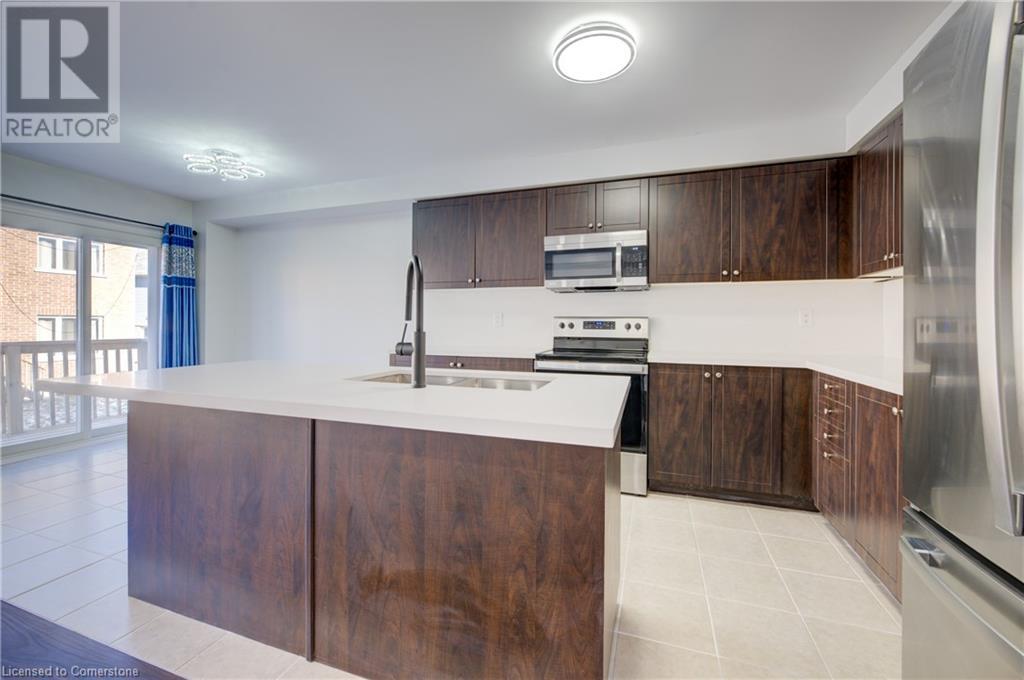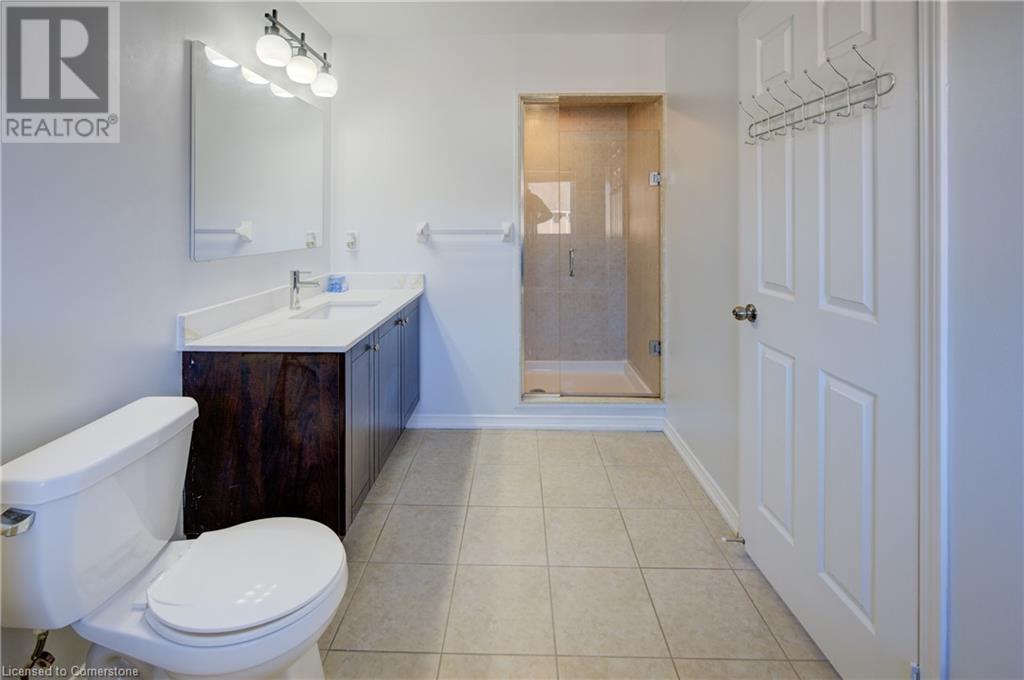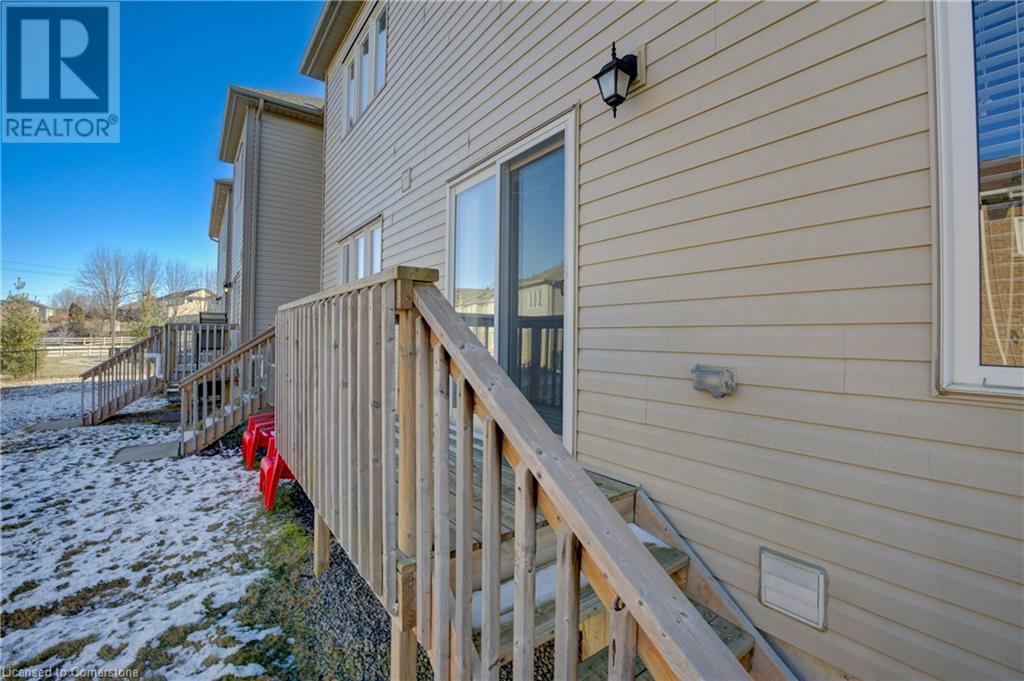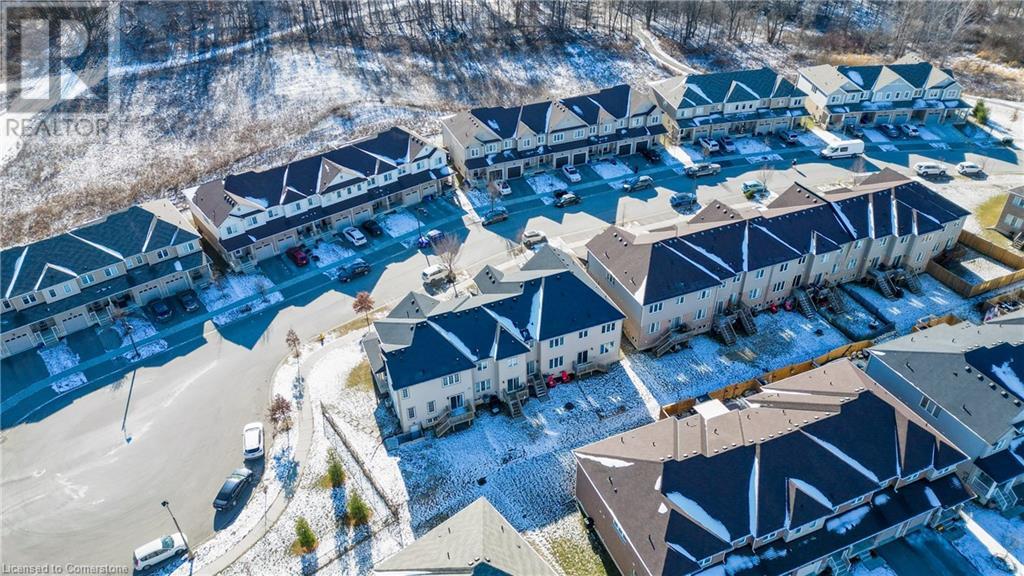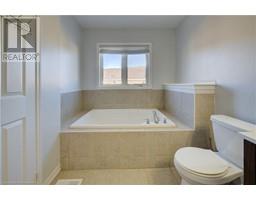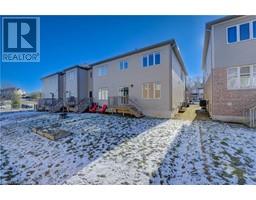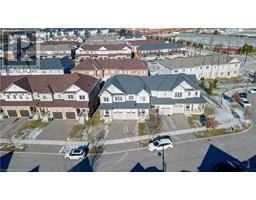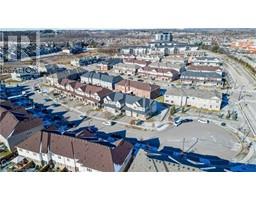$689,990
Welcome To The Beautiful, Spacious, Upgraded, 3 Bedroom, 2.5 Bathroom, Freehold End Unit Townhouse Offers Quartz Kitchen Counter Tops & Backsplash, Laminated Floors, Main Floor Laundry. Open Concept Kitchen With An Island & Garage Access. The Full Home Is Freshly Painted, Features 3 Bedrooms, Including A Large Primary Bedroom With A Walk-In Closet, A Full Ensuite With A Soaker Tub. The Additional Bedrooms Provide Ample Space For Family Members Or Guests. Walking distance to Conklin Plaza offering Grocery Store, Gym, Restaurant, Doctor's Office. This Townhouse Is An Absolute Turnkey Property, Ready For You To Move In And Enjoy Immediately!. Few Of The Pictures Are Virtually Staged. Hot Water ($54.50/monthly) & ERV ($36.90/monthly) (id:47351)
Open House
This property has open houses!
1:00 pm
Ends at:4:00 pm
1:00 pm
Ends at:4:00 pm
Property Details
| MLS® Number | 40689703 |
| Property Type | Single Family |
| AmenitiesNearBy | Park, Playground, Schools, Shopping |
| CommunityFeatures | Quiet Area, Community Centre |
| EquipmentType | Other, Water Heater |
| Features | Paved Driveway, Sump Pump, Automatic Garage Door Opener |
| ParkingSpaceTotal | 2 |
| RentalEquipmentType | Other, Water Heater |
Building
| BathroomTotal | 3 |
| BedroomsAboveGround | 3 |
| BedroomsTotal | 3 |
| Appliances | Dishwasher, Dryer, Refrigerator, Stove, Washer, Microwave Built-in, Window Coverings, Garage Door Opener |
| ArchitecturalStyle | 2 Level |
| BasementDevelopment | Unfinished |
| BasementType | Full (unfinished) |
| ConstructedDate | 2018 |
| ConstructionStyleAttachment | Attached |
| CoolingType | Central Air Conditioning |
| ExteriorFinish | Vinyl Siding |
| FireProtection | Smoke Detectors |
| FoundationType | Poured Concrete |
| HalfBathTotal | 1 |
| HeatingFuel | Natural Gas |
| HeatingType | Forced Air |
| StoriesTotal | 2 |
| SizeInterior | 1637 Sqft |
| Type | Row / Townhouse |
| UtilityWater | Municipal Water |
Parking
| Attached Garage |
Land
| Acreage | No |
| LandAmenities | Park, Playground, Schools, Shopping |
| Sewer | Municipal Sewage System |
| SizeFrontage | 25 Ft |
| SizeTotalText | Under 1/2 Acre |
| ZoningDescription | R4a-46 |
Rooms
| Level | Type | Length | Width | Dimensions |
|---|---|---|---|---|
| Second Level | 4pc Bathroom | Measurements not available | ||
| Second Level | Bedroom | 9'7'' x 10'11'' | ||
| Second Level | Bedroom | 9'5'' x 11'5'' | ||
| Second Level | Full Bathroom | Measurements not available | ||
| Second Level | Primary Bedroom | 12'5'' x 18'8'' | ||
| Main Level | Family Room | 11'0'' x 18'8'' | ||
| Main Level | Breakfast | 8'5'' x 9'2'' | ||
| Main Level | Kitchen | 8'5'' x 11'6'' | ||
| Main Level | 2pc Bathroom | Measurements not available |
https://www.realtor.ca/real-estate/27792874/41-cole-crescent-brantford














