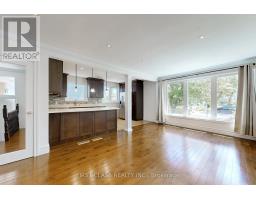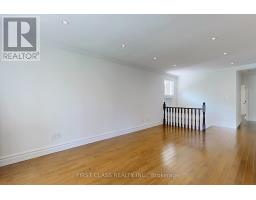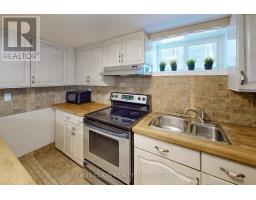5 Bedroom
3 Bathroom
Bungalow
Fireplace
Forced Air
$1,799,000
Amazing Location, Prime North York! Gorgeous Bungalow Spectacular Lot Size 50 x 146 . On Premium *Multi-Million Dollar Neighborhood*Tastefully Renovated Inside. Separate Entrance To Basement. To Finch Top Ranked School- Earl Haig Secondary School. Close To Park. Steps To TTC, Yonge & Finch Subway Lines, Bayview Village Shopping, Restaurants, YMCA, Easy Access To Hwy 401 & 407 Etc. **** EXTRAS **** Two(2) Fridges, Two(2) Stoves, B/I Dishwasher, Microwave Hood, Washer, Dryer, All ELFS. Garage Remote Control, Outdoor Fireplaces. (id:47351)
Property Details
|
MLS® Number
|
C11919388 |
|
Property Type
|
Single Family |
|
Community Name
|
Newtonbrook East |
|
AmenitiesNearBy
|
Park, Public Transit, Place Of Worship, Schools |
|
CommunityFeatures
|
School Bus |
|
Features
|
Carpet Free |
|
ParkingSpaceTotal
|
5 |
Building
|
BathroomTotal
|
3 |
|
BedroomsAboveGround
|
3 |
|
BedroomsBelowGround
|
2 |
|
BedroomsTotal
|
5 |
|
Appliances
|
Garage Door Opener Remote(s) |
|
ArchitecturalStyle
|
Bungalow |
|
BasementFeatures
|
Apartment In Basement, Separate Entrance |
|
BasementType
|
N/a |
|
ConstructionStyleAttachment
|
Detached |
|
ExteriorFinish
|
Brick |
|
FireplacePresent
|
Yes |
|
FlooringType
|
Hardwood, Ceramic |
|
FoundationType
|
Concrete |
|
HalfBathTotal
|
1 |
|
HeatingFuel
|
Natural Gas |
|
HeatingType
|
Forced Air |
|
StoriesTotal
|
1 |
|
Type
|
House |
|
UtilityWater
|
Municipal Water |
Parking
Land
|
Acreage
|
No |
|
LandAmenities
|
Park, Public Transit, Place Of Worship, Schools |
|
Sewer
|
Sanitary Sewer |
|
SizeDepth
|
146 Ft |
|
SizeFrontage
|
50 Ft |
|
SizeIrregular
|
50 X 146 Ft |
|
SizeTotalText
|
50 X 146 Ft |
Rooms
| Level |
Type |
Length |
Width |
Dimensions |
|
Basement |
Living Room |
5.45 m |
3.63 m |
5.45 m x 3.63 m |
|
Basement |
Kitchen |
3.63 m |
2.11 m |
3.63 m x 2.11 m |
|
Basement |
Bedroom 4 |
4.24 m |
2.42 m |
4.24 m x 2.42 m |
|
Basement |
Bedroom 5 |
4.24 m |
2.11 m |
4.24 m x 2.11 m |
|
Main Level |
Living Room |
5.45 m |
3.63 m |
5.45 m x 3.63 m |
|
Main Level |
Dining Room |
5.45 m |
3.63 m |
5.45 m x 3.63 m |
|
Main Level |
Kitchen |
4.69 m |
2.42 m |
4.69 m x 2.42 m |
|
Main Level |
Primary Bedroom |
4.54 m |
2.72 m |
4.54 m x 2.72 m |
|
Main Level |
Bedroom 2 |
3.93 m |
2.72 m |
3.93 m x 2.72 m |
|
Main Level |
Bedroom 3 |
3.63 m |
2.72 m |
3.63 m x 2.72 m |
https://www.realtor.ca/real-estate/27792924/204-pemberton-avenue-toronto-newtonbrook-east-newtonbrook-east
















































































