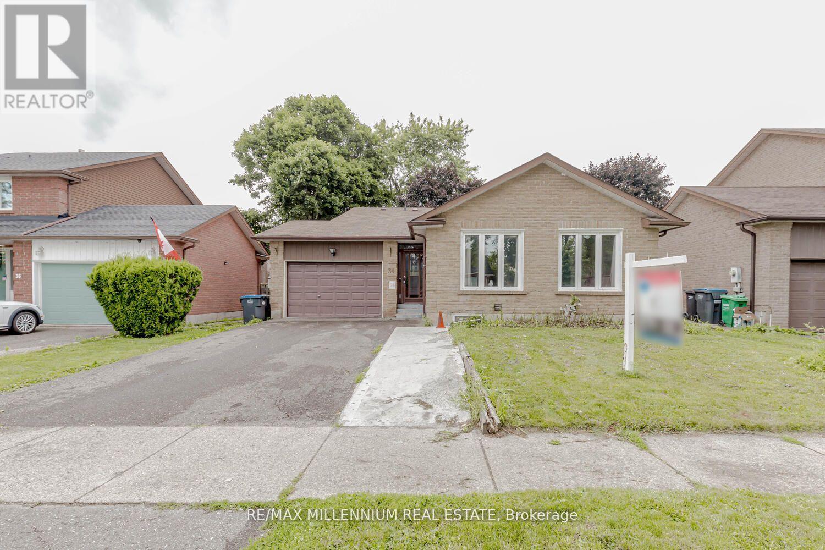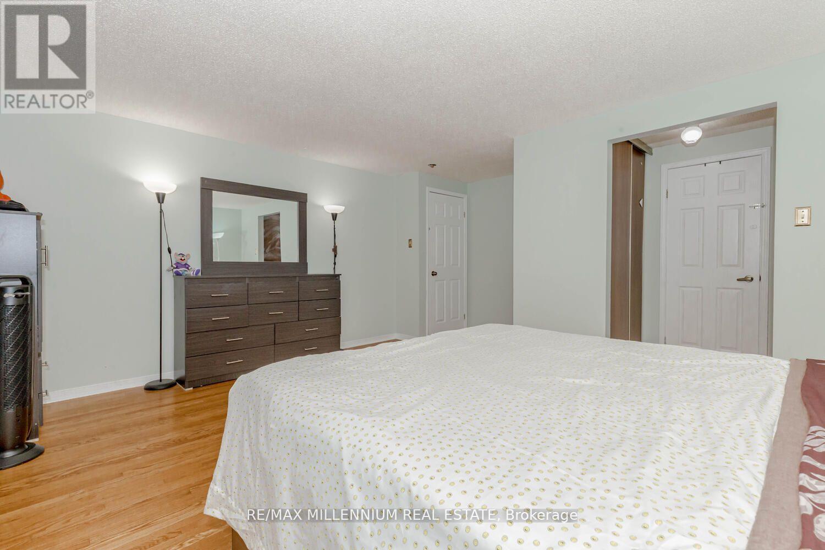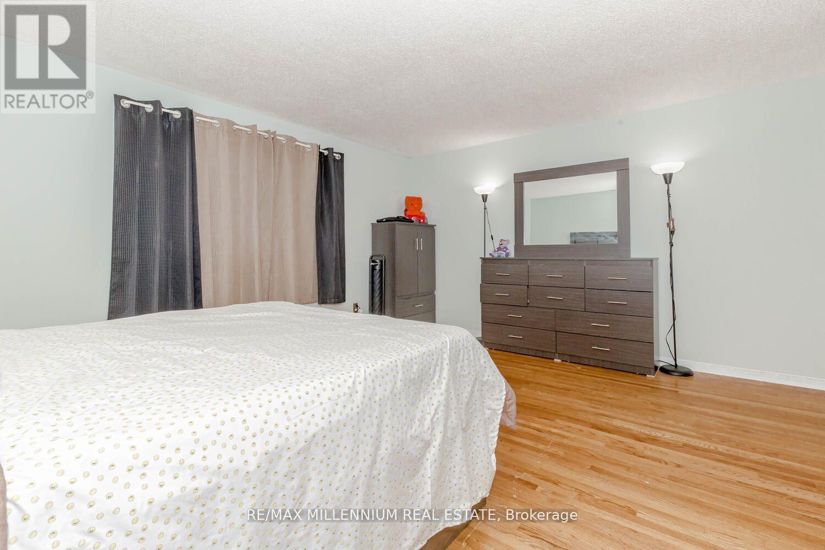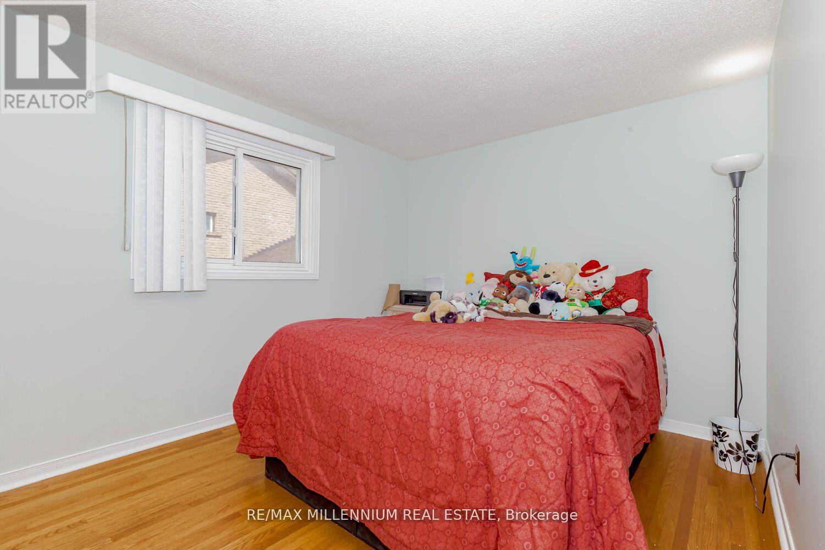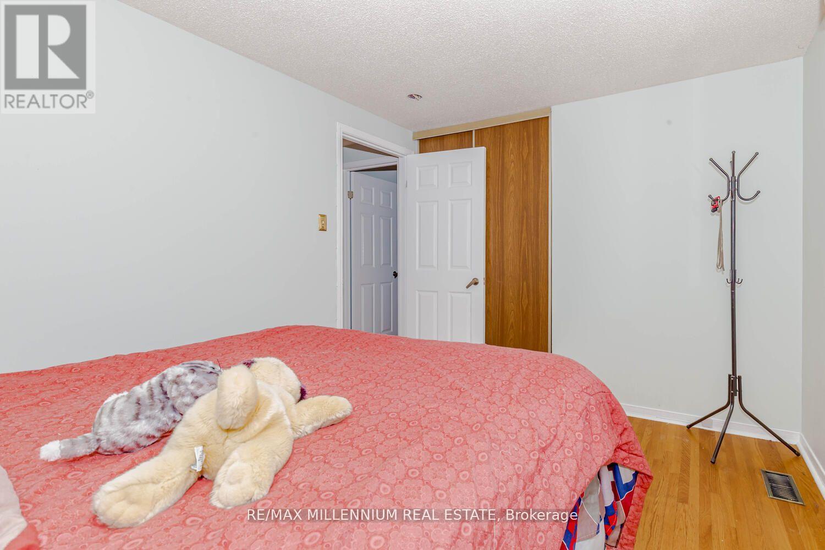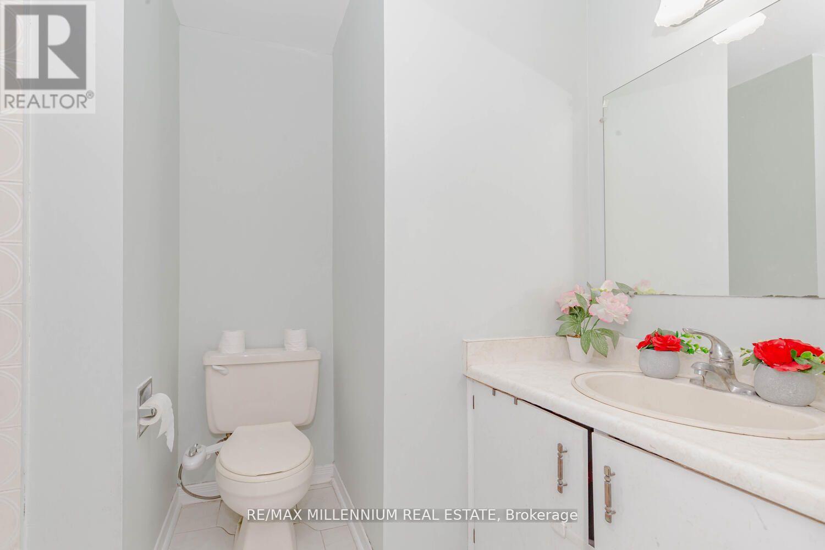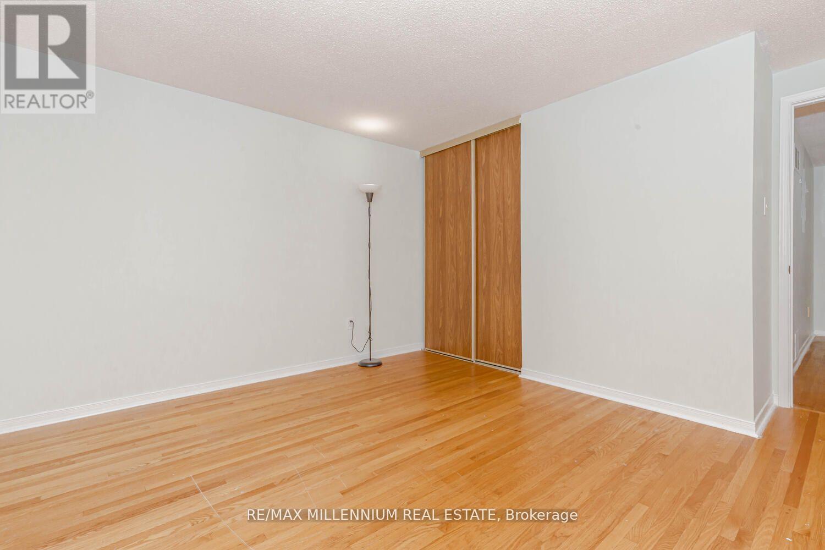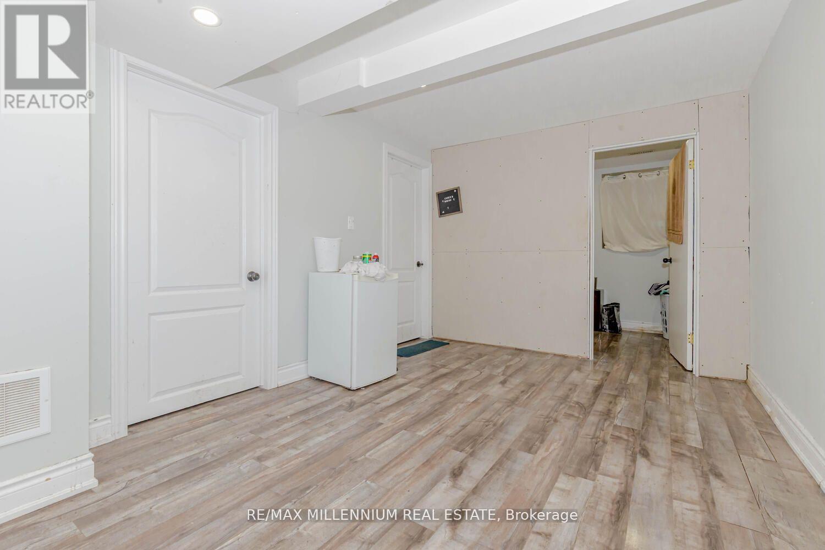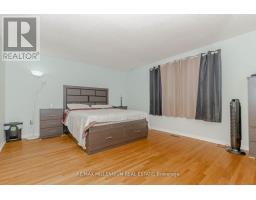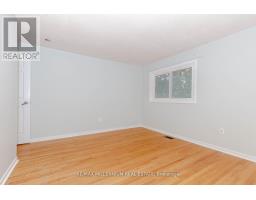6 Bedroom
4 Bathroom
Fireplace
Central Air Conditioning
Forced Air
$1,050,000
Welcome to this beautiful 3+3 bedroom, 4 washroom Detached backsplit home with legal Basement in Brampton West. Tons of potential perfect for investors. Separate side entrance to 2 bedroom basement. Spacious rooms with Hardwood throughout, large family room with gas fireplace. Great location surrounded by a conservation area, parks, schools, grocery stores, public transit and more! (id:47351)
Property Details
|
MLS® Number
|
W11919453 |
|
Property Type
|
Single Family |
|
Community Name
|
Brampton West |
|
ParkingSpaceTotal
|
6 |
Building
|
BathroomTotal
|
4 |
|
BedroomsAboveGround
|
3 |
|
BedroomsBelowGround
|
3 |
|
BedroomsTotal
|
6 |
|
Appliances
|
Window Coverings |
|
BasementDevelopment
|
Finished |
|
BasementFeatures
|
Separate Entrance |
|
BasementType
|
N/a (finished) |
|
ConstructionStyleAttachment
|
Detached |
|
ConstructionStyleSplitLevel
|
Backsplit |
|
CoolingType
|
Central Air Conditioning |
|
ExteriorFinish
|
Brick |
|
FireplacePresent
|
Yes |
|
HeatingFuel
|
Natural Gas |
|
HeatingType
|
Forced Air |
|
Type
|
House |
|
UtilityWater
|
Municipal Water |
Parking
Land
|
Acreage
|
No |
|
Sewer
|
Sanitary Sewer |
|
SizeDepth
|
98 Ft ,5 In |
|
SizeFrontage
|
49 Ft ,2 In |
|
SizeIrregular
|
49.21 X 98.43 Ft ; 3 Bedroom Legal Basement |
|
SizeTotalText
|
49.21 X 98.43 Ft ; 3 Bedroom Legal Basement |
Rooms
| Level |
Type |
Length |
Width |
Dimensions |
|
Lower Level |
Family Room |
|
|
Measurements not available |
|
Lower Level |
Bedroom |
|
|
Measurements not available |
|
Lower Level |
Bedroom |
|
|
Measurements not available |
|
Main Level |
Living Room |
|
|
Measurements not available |
|
Main Level |
Dining Room |
|
|
Measurements not available |
|
Main Level |
Kitchen |
|
|
Measurements not available |
|
Upper Level |
Primary Bedroom |
|
|
Measurements not available |
|
Upper Level |
Bedroom 2 |
|
|
Measurements not available |
|
Upper Level |
Bedroom 3 |
|
|
Measurements not available |
https://www.realtor.ca/real-estate/27793061/34-archibald-street-brampton-brampton-west-brampton-west
