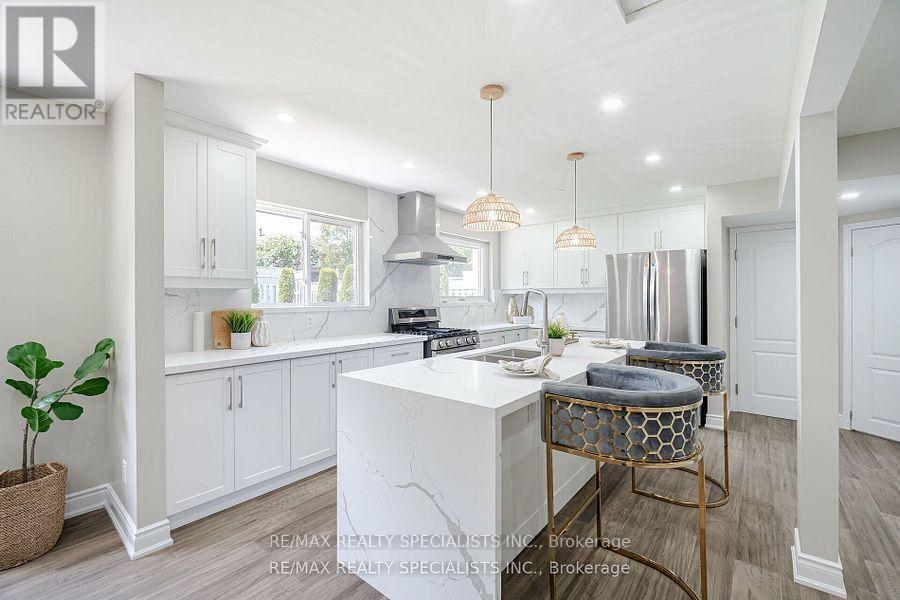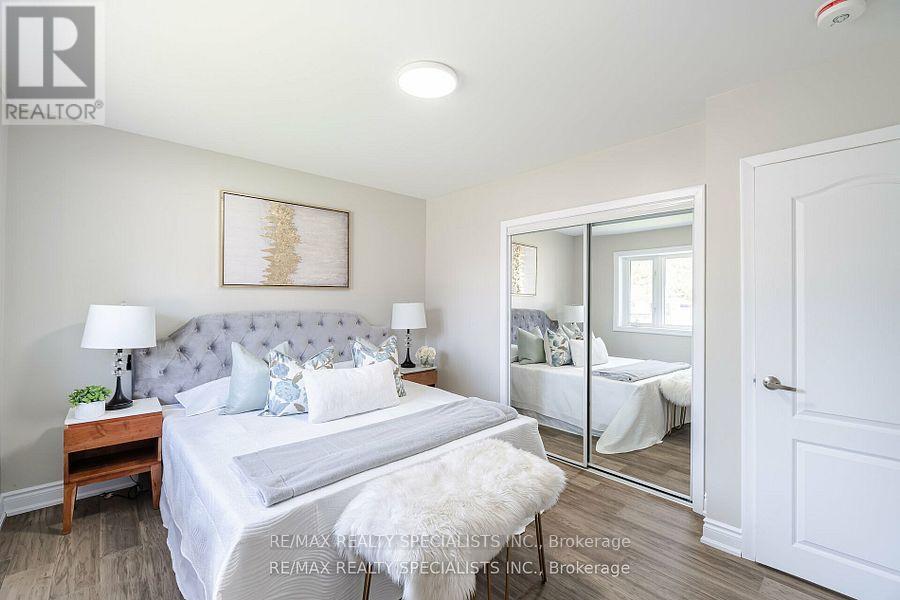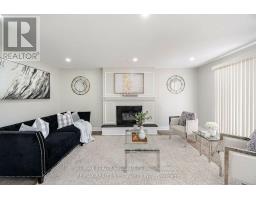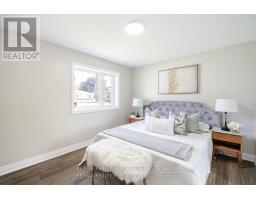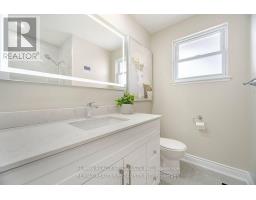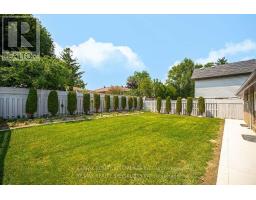3 Bedroom
2 Bathroom
Bungalow
Fireplace
Central Air Conditioning
Forced Air
$2,999 Monthly
Detached 3-Bedroom, 2-Bathroom Bungalow in Peel Village featuring an impressive 51-foot premium frontage lot. This home offers a **stylish, brand-new family-sized kitchen with quartz countertops, ample cupboard space, and brand-new appliances. The spacious living area has been totally renovated with updated windows and doors for modern comfort. Separate laundry for added convenience and a sunlight primary bedroom with mirrored closets and ceiling fans. The property also boasts a long driveway with no sidewalk, providing extra parking space. A perfect blend of comfort and modernity. Seeking A+ tenants. Available Immediately. Tenant Will Pay 70% Utilities. If someone is interested in the entire house, the 2-bedroom basement is also available. **** EXTRAS **** Minutes to hwy 410. A Step way from School, Grocery and College and other Amenities. (id:47351)
Property Details
|
MLS® Number
|
W11919498 |
|
Property Type
|
Single Family |
|
Community Name
|
Brampton East |
|
AmenitiesNearBy
|
Park, Public Transit |
|
CommunityFeatures
|
School Bus |
|
ParkingSpaceTotal
|
3 |
Building
|
BathroomTotal
|
2 |
|
BedroomsAboveGround
|
3 |
|
BedroomsTotal
|
3 |
|
Appliances
|
Dishwasher, Dryer, Refrigerator, Stove, Washer |
|
ArchitecturalStyle
|
Bungalow |
|
ConstructionStyleAttachment
|
Detached |
|
CoolingType
|
Central Air Conditioning |
|
ExteriorFinish
|
Brick |
|
FireplacePresent
|
Yes |
|
FlooringType
|
Wood, Vinyl |
|
FoundationType
|
Concrete |
|
HalfBathTotal
|
1 |
|
HeatingFuel
|
Natural Gas |
|
HeatingType
|
Forced Air |
|
StoriesTotal
|
1 |
|
Type
|
House |
|
UtilityWater
|
Municipal Water |
Parking
Land
|
Acreage
|
No |
|
FenceType
|
Fenced Yard |
|
LandAmenities
|
Park, Public Transit |
|
Sewer
|
Sanitary Sewer |
|
SizeDepth
|
97 Ft ,3 In |
|
SizeFrontage
|
51 Ft ,1 In |
|
SizeIrregular
|
51.16 X 97.27 Ft ; Irregular |
|
SizeTotalText
|
51.16 X 97.27 Ft ; Irregular |
Rooms
| Level |
Type |
Length |
Width |
Dimensions |
|
Main Level |
Living Room |
6.21 m |
5.42 m |
6.21 m x 5.42 m |
|
Main Level |
Dining Room |
3.4 m |
2.6 m |
3.4 m x 2.6 m |
|
Main Level |
Kitchen |
4.74 m |
2.85 m |
4.74 m x 2.85 m |
|
Main Level |
Primary Bedroom |
3.25 m |
3.29 m |
3.25 m x 3.29 m |
|
Main Level |
Bedroom 2 |
2.98 m |
2.79 m |
2.98 m x 2.79 m |
|
Main Level |
Bedroom 3 |
2.79 m |
4.04 m |
2.79 m x 4.04 m |
https://www.realtor.ca/real-estate/27793112/26-allendale-road-brampton-brampton-east-brampton-east




