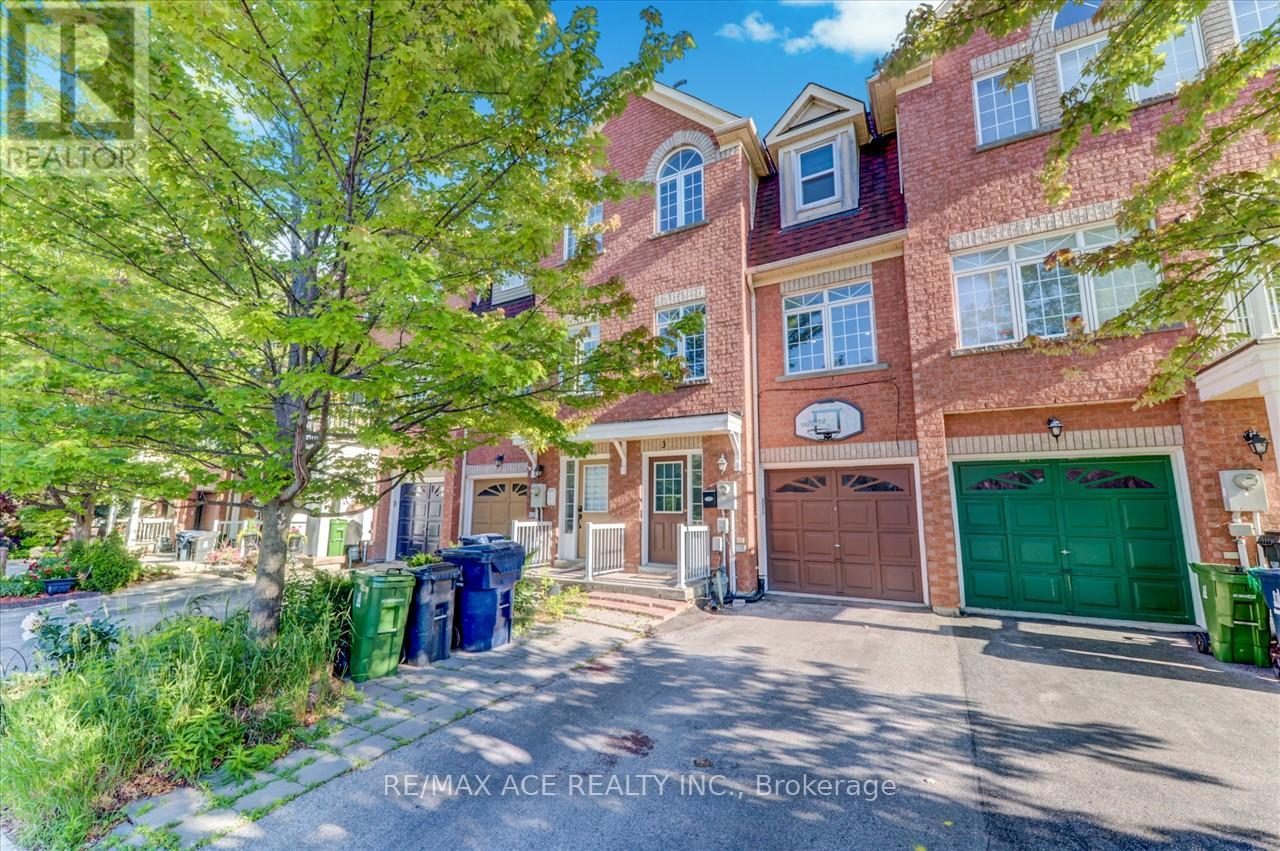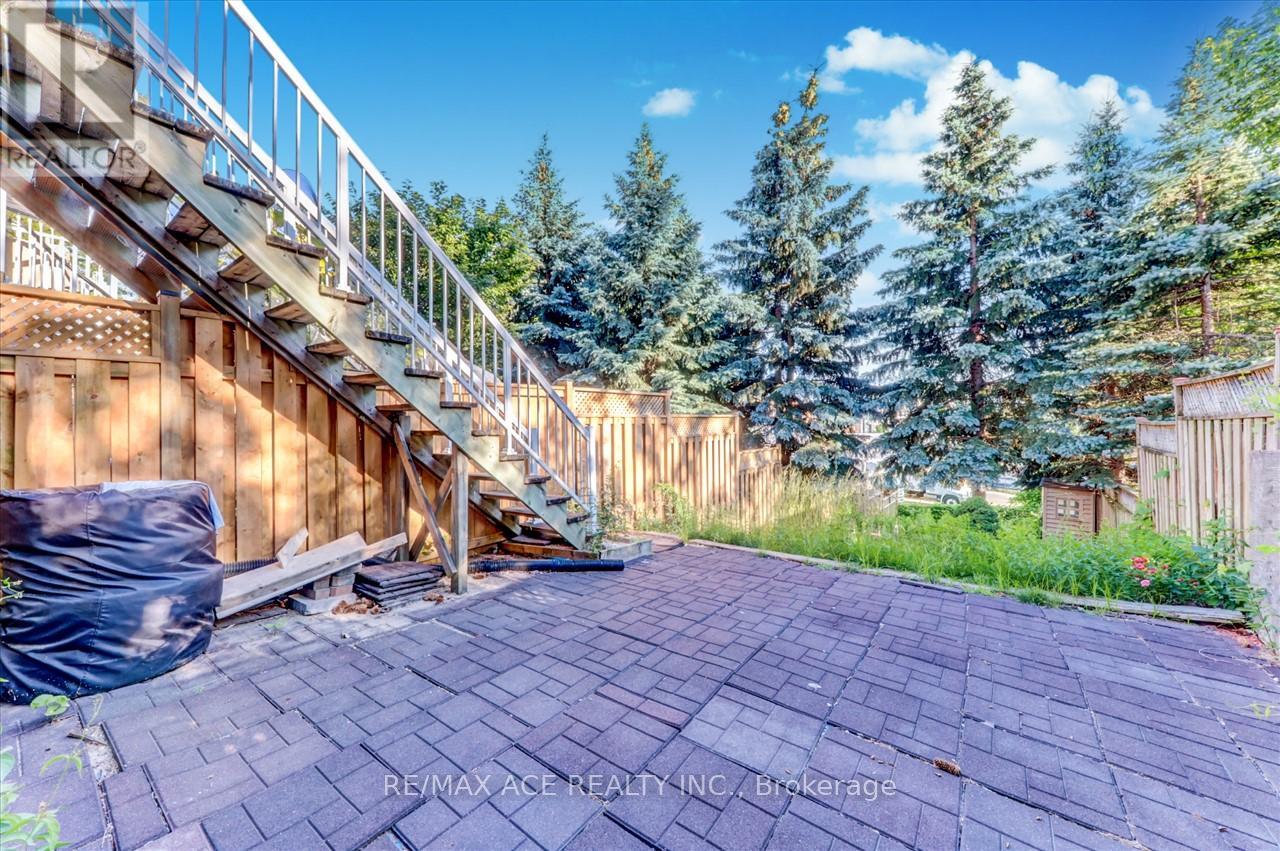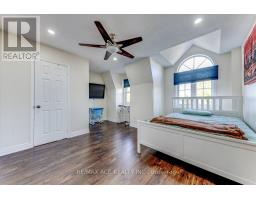4 Bedroom
3 Bathroom
Central Air Conditioning
Forced Air
$3,500 Monthly
Located in the highly sought-after O'Connor Parkview area, this spacious townhouse offers 4bright bedrooms, 3 bathrooms, and 2 parking spaces. The main floor features a modern open concept kitchen with quartz countertops, leading to a generous deck and backyard. Pot lights adorn every floor, and the home provides backyard access from both the ground floor and first floor kitchen. Close to schools, community centers, and shopping destinations like Golden Mile and Eglinton Square Malls, this property is perfect for families or professionals seeking comfort and convenience. **** EXTRAS **** The Tenant Is Responsible For 80% Of The Costs Associated With Hydro, Gas And Utilities. (id:47351)
Property Details
|
MLS® Number
|
E11919553 |
|
Property Type
|
Single Family |
|
Community Name
|
O'Connor-Parkview |
|
ParkingSpaceTotal
|
2 |
Building
|
BathroomTotal
|
3 |
|
BedroomsAboveGround
|
4 |
|
BedroomsTotal
|
4 |
|
ConstructionStyleAttachment
|
Attached |
|
CoolingType
|
Central Air Conditioning |
|
ExteriorFinish
|
Brick |
|
FoundationType
|
Concrete |
|
HalfBathTotal
|
1 |
|
HeatingFuel
|
Natural Gas |
|
HeatingType
|
Forced Air |
|
StoriesTotal
|
3 |
|
Type
|
Row / Townhouse |
|
UtilityWater
|
Municipal Water |
Parking
Land
|
Acreage
|
No |
|
Sewer
|
Sanitary Sewer |
Rooms
| Level |
Type |
Length |
Width |
Dimensions |
|
Second Level |
Living Room |
4.85 m |
3.95 m |
4.85 m x 3.95 m |
|
Second Level |
Dining Room |
3.8 m |
3.65 m |
3.8 m x 3.65 m |
|
Second Level |
Kitchen |
4.85 m |
3.5 m |
4.85 m x 3.5 m |
|
Second Level |
Bathroom |
|
|
Measurements not available |
|
Third Level |
Primary Bedroom |
3.25 m |
3.65 m |
3.25 m x 3.65 m |
|
Third Level |
Bedroom 2 |
3.95 m |
2.43 m |
3.95 m x 2.43 m |
|
Third Level |
Bedroom 3 |
3.35 m |
2.3 m |
3.35 m x 2.3 m |
|
Third Level |
Bathroom |
|
|
Measurements not available |
|
Third Level |
Bathroom |
|
|
Measurements not available |
|
Ground Level |
Bedroom 4 |
4.85 m |
4.85 m |
4.85 m x 4.85 m |
https://www.realtor.ca/real-estate/27793208/main-3-blair-street-toronto-oconnor-parkview-oconnor-parkview


















































