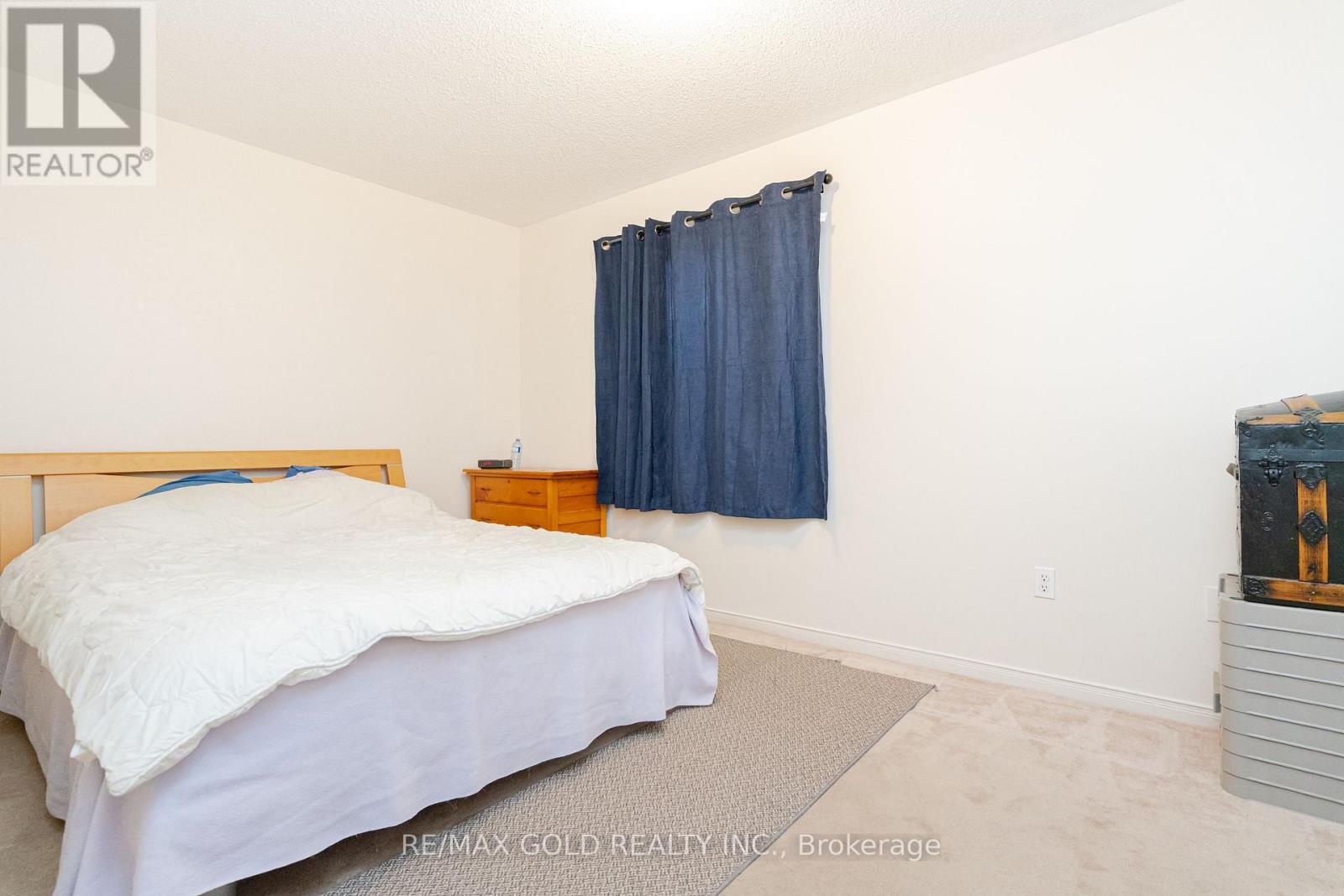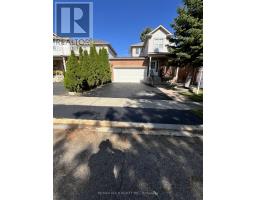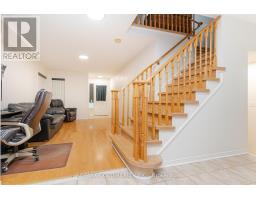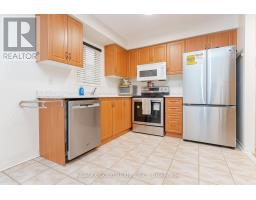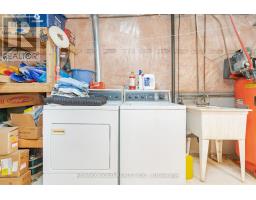2 Bedroom
1 Bathroom
Forced Air
$799,997
Well Maintained Family Home Features Functional Layout on Main Floor W/Bright & Spacious Open Concept Great Room O/L Manicured Front Yard; Large Eat in Kitchen Combined W/Dining Area Walks Out to Beautiful Privately Fenced Backyard W/Garden Area Includes Garden Shed For Storage; 2 Generous Sized Bedrooms W/Full Washroom on 2nd Floor; Partial Finished Basement W/Rough In for Washroom...Lots of Potential W/Entrance from Garage...Double Car Garage W/Total 3 Parking on Extra Wide Driveway...Ready to Move In Home Close to Amenities **** EXTRAS **** Newer Roof; Newer Hardwood Floor; Fresh Paint; Newer Metal Insulated Garage Door; Newer Appliances in Kitchen; (id:47351)
Property Details
|
MLS® Number
|
W11919576 |
|
Property Type
|
Single Family |
|
Community Name
|
Fletcher's Meadow |
|
ParkingSpaceTotal
|
5 |
Building
|
BathroomTotal
|
1 |
|
BedroomsAboveGround
|
2 |
|
BedroomsTotal
|
2 |
|
Appliances
|
Garage Door Opener |
|
BasementDevelopment
|
Partially Finished |
|
BasementFeatures
|
Separate Entrance |
|
BasementType
|
N/a (partially Finished) |
|
ConstructionStyleAttachment
|
Detached |
|
ExteriorFinish
|
Brick |
|
FlooringType
|
Hardwood, Carpeted |
|
FoundationType
|
Unknown |
|
HeatingFuel
|
Natural Gas |
|
HeatingType
|
Forced Air |
|
StoriesTotal
|
2 |
|
Type
|
House |
|
UtilityWater
|
Municipal Water |
Parking
Land
|
Acreage
|
No |
|
Sewer
|
Sanitary Sewer |
|
SizeDepth
|
86 Ft ,9 In |
|
SizeFrontage
|
36 Ft ,1 In |
|
SizeIrregular
|
36.09 X 86.78 Ft |
|
SizeTotalText
|
36.09 X 86.78 Ft |
Rooms
| Level |
Type |
Length |
Width |
Dimensions |
|
Second Level |
Primary Bedroom |
|
|
Measurements not available |
|
Second Level |
Bedroom 2 |
|
|
Measurements not available |
|
Basement |
Recreational, Games Room |
|
|
Measurements not available |
|
Main Level |
Great Room |
|
|
Measurements not available |
|
Main Level |
Kitchen |
|
|
Measurements not available |
|
Main Level |
Dining Room |
|
|
Measurements not available |
https://www.realtor.ca/real-estate/27793248/21-poplar-plains-road-brampton-fletchers-meadow-fletchers-meadow


















