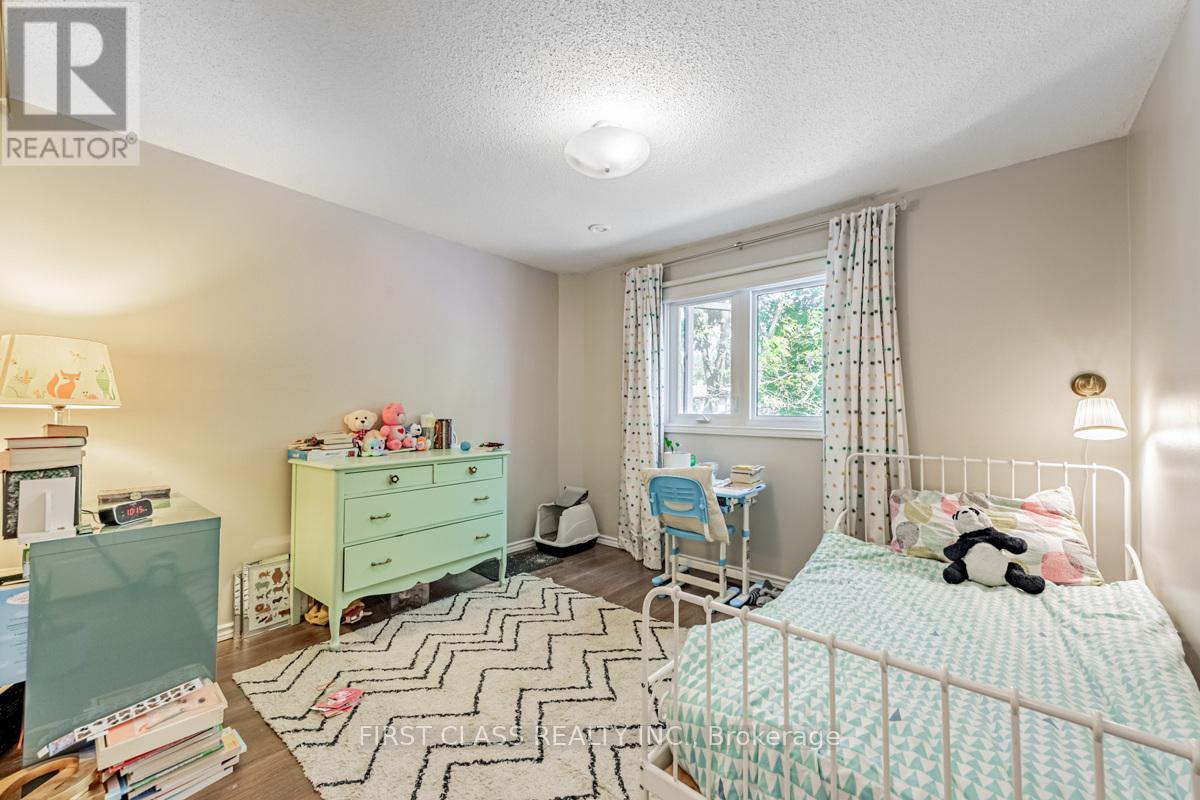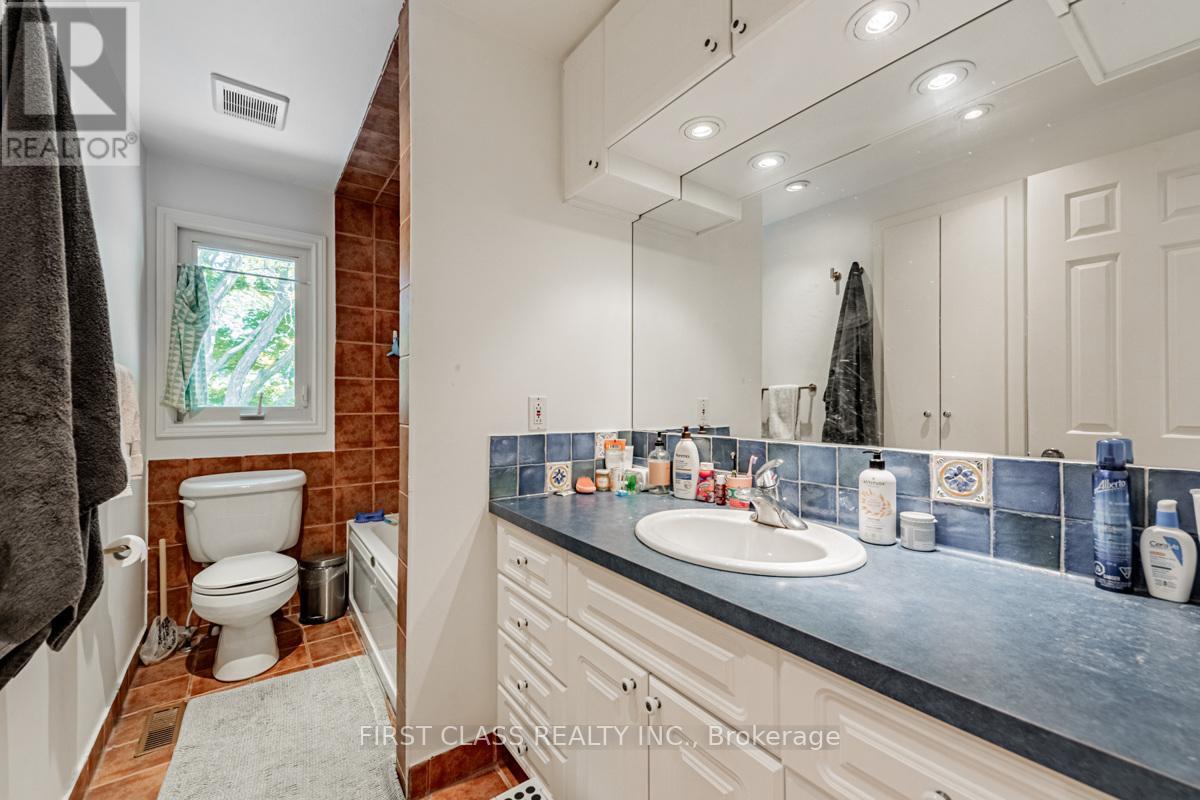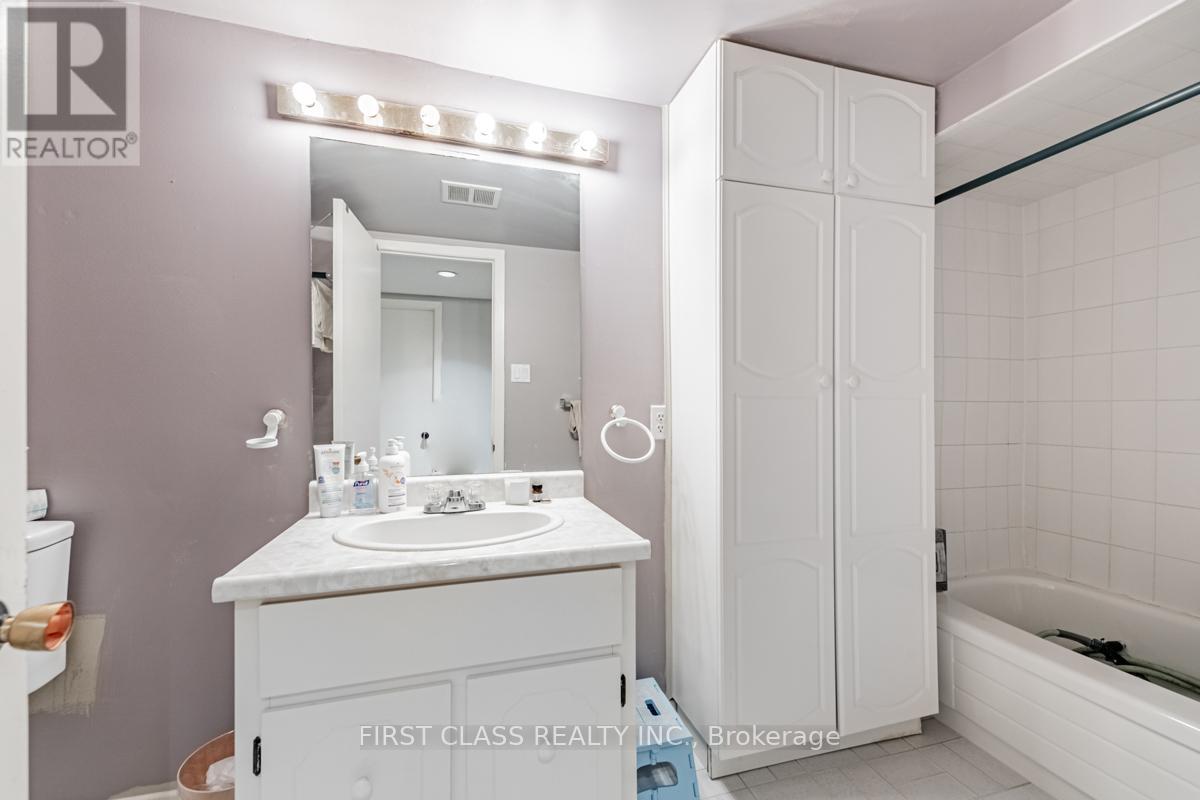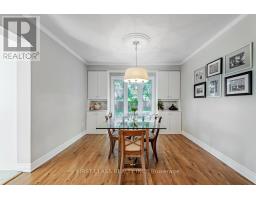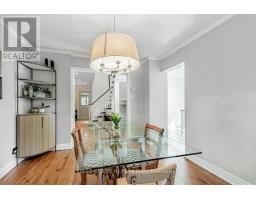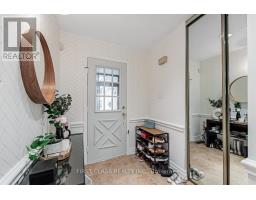5 Bedroom
4 Bathroom
Fireplace
Central Air Conditioning
Forced Air
$1,758,000
Well Maintained & Renovated Family Home In The Desirable Willowbrook Neighbourhood Situated On APremium Large Lot. Hardwood And Ceramic Floors, Family Room And Laundry All On Main Floor. FourSpacious Bedrooms And Two Bathrooms On 2nd Floor. Superbly Finished Basement With Built-In Desks&Wall Units, Bedroom And Bathroom. Close to Hwy , 407, 404 & Bayview Ave. A Short Walk To Sought AfterWillowbrook & Thornlea Schools, As Well As St Renee & St Roberts Catholic Schools (id:47351)
Property Details
|
MLS® Number
|
N11919597 |
|
Property Type
|
Single Family |
|
Community Name
|
Aileen-Willowbrook |
|
ParkingSpaceTotal
|
4 |
Building
|
BathroomTotal
|
4 |
|
BedroomsAboveGround
|
4 |
|
BedroomsBelowGround
|
1 |
|
BedroomsTotal
|
5 |
|
Appliances
|
Water Heater |
|
BasementDevelopment
|
Finished |
|
BasementType
|
N/a (finished) |
|
ConstructionStyleAttachment
|
Detached |
|
CoolingType
|
Central Air Conditioning |
|
ExteriorFinish
|
Brick |
|
FireplacePresent
|
Yes |
|
FlooringType
|
Hardwood |
|
FoundationType
|
Brick |
|
HalfBathTotal
|
1 |
|
HeatingFuel
|
Natural Gas |
|
HeatingType
|
Forced Air |
|
StoriesTotal
|
2 |
|
Type
|
House |
|
UtilityWater
|
Municipal Water |
Parking
Land
|
Acreage
|
No |
|
Sewer
|
Sanitary Sewer |
|
SizeDepth
|
119 Ft |
|
SizeFrontage
|
53 Ft ,5 In |
|
SizeIrregular
|
53.48 X 119 Ft ; 120.88ftx53.53ftx119.2ftx52.95ft |
|
SizeTotalText
|
53.48 X 119 Ft ; 120.88ftx53.53ftx119.2ftx52.95ft |
Rooms
| Level |
Type |
Length |
Width |
Dimensions |
|
Second Level |
Primary Bedroom |
4.7 m |
3.25 m |
4.7 m x 3.25 m |
|
Second Level |
Bedroom 2 |
3.35 m |
3.35 m |
3.35 m x 3.35 m |
|
Second Level |
Bedroom 3 |
3.35 m |
3.05 m |
3.35 m x 3.05 m |
|
Second Level |
Bedroom 4 |
3.35 m |
2.74 m |
3.35 m x 2.74 m |
|
Basement |
Bedroom 5 |
3.05 m |
3 m |
3.05 m x 3 m |
|
Basement |
Recreational, Games Room |
7.95 m |
4.5 m |
7.95 m x 4.5 m |
|
Ground Level |
Living Room |
5.12 m |
3.35 m |
5.12 m x 3.35 m |
|
Ground Level |
Dining Room |
3.4 m |
3.35 m |
3.4 m x 3.35 m |
|
Ground Level |
Kitchen |
5.5 m |
3.35 m |
5.5 m x 3.35 m |
|
Ground Level |
Family Room |
4.55 m |
3.35 m |
4.55 m x 3.35 m |
https://www.realtor.ca/real-estate/27793282/74-innisbrook-crescent-markham-aileen-willowbrook-aileen-willowbrook















