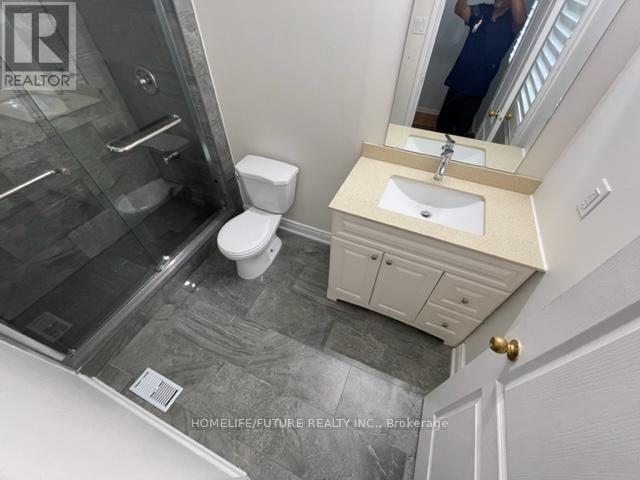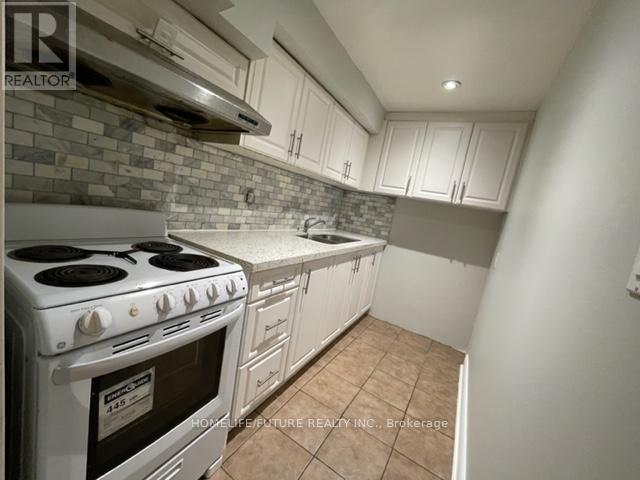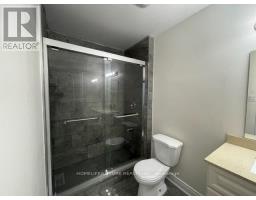4 Bedroom
3 Bathroom
Central Air Conditioning
Forced Air
$3,900 Monthly
Beautiful Semi-Detached Home Located In Family Friendly Rouge River Neighborhood Features 3+1 Bedroom, 2.5 Washroom, Hardwood Floor Throughout, Open Concept Kitchen With Ceramic Tiles, S/S Appliance, Finished Basement With Kitchen, Room, Living Room. Close To Shopping, 401, Schools & Much More. **** EXTRAS **** S/S Fridge, Stove, Dishwasher, Exhaust Fan, Washer & Dryer. All Lighting Fixtures. A/C And Much More. Basement : Fridge And Stove. (id:47351)
Property Details
|
MLS® Number
|
E11919609 |
|
Property Type
|
Single Family |
|
Community Name
|
Rouge E11 |
|
ParkingSpaceTotal
|
2 |
Building
|
BathroomTotal
|
3 |
|
BedroomsAboveGround
|
3 |
|
BedroomsBelowGround
|
1 |
|
BedroomsTotal
|
4 |
|
BasementDevelopment
|
Finished |
|
BasementType
|
N/a (finished) |
|
ConstructionStyleAttachment
|
Semi-detached |
|
CoolingType
|
Central Air Conditioning |
|
ExteriorFinish
|
Brick |
|
FlooringType
|
Hardwood, Ceramic, Laminate |
|
FoundationType
|
Concrete |
|
HalfBathTotal
|
1 |
|
HeatingFuel
|
Natural Gas |
|
HeatingType
|
Forced Air |
|
StoriesTotal
|
2 |
|
Type
|
House |
|
UtilityWater
|
Municipal Water |
Parking
Land
|
Acreage
|
No |
|
Sewer
|
Sanitary Sewer |
Rooms
| Level |
Type |
Length |
Width |
Dimensions |
|
Second Level |
Primary Bedroom |
4.3 m |
3.56 m |
4.3 m x 3.56 m |
|
Second Level |
Bedroom 2 |
3.33 m |
2.74 m |
3.33 m x 2.74 m |
|
Second Level |
Bedroom 3 |
3.05 m |
2.91 m |
3.05 m x 2.91 m |
|
Basement |
Living Room |
6.71 m |
3.96 m |
6.71 m x 3.96 m |
|
Basement |
Bedroom |
3.33 m |
3.54 m |
3.33 m x 3.54 m |
|
Basement |
Kitchen |
1.83 m |
2.44 m |
1.83 m x 2.44 m |
|
Main Level |
Living Room |
6.72 m |
3.96 m |
6.72 m x 3.96 m |
|
Main Level |
Dining Room |
6.72 m |
3.96 m |
6.72 m x 3.96 m |
|
Main Level |
Kitchen |
2.62 m |
2.51 m |
2.62 m x 2.51 m |
|
Main Level |
Eating Area |
2.62 m |
2.51 m |
2.62 m x 2.51 m |
https://www.realtor.ca/real-estate/27793311/169-rouge-river-drive-toronto-rouge-rouge-e11




































