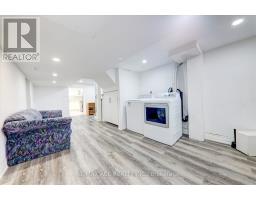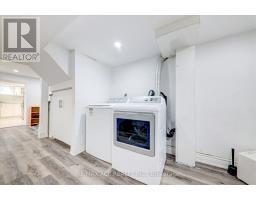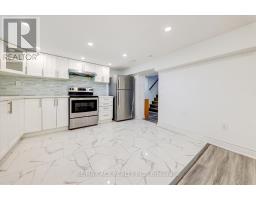3 Bedroom
2 Bathroom
Bungalow
Central Air Conditioning
Forced Air
$2,400 Monthly
Welcome to 34 Lord Roberts Drive, a well-maintained bungalow situated in the highly desirable Eglinton East neighborhood. This home features 3 spacious bedrooms, 2 full washrooms, and a separate laundry for added convenience. The property boasts a finished basement with a modern kitchen and stainless steel appliances, ideal for extended family or additional living space. Located on a corner lot with a 60x100 ft yard, the home offers ample outdoor space. Recent upgrades include basement waterproofing and a 200 Amp electrical panel. Walking distance to Kennedy Subway Station, the new LRT, schools, parks, and shopping. Perfect for families or professionals seeking comfort and convenience in a prime Toronto location. (id:47351)
Property Details
|
MLS® Number
|
E11919612 |
|
Property Type
|
Single Family |
|
Community Name
|
Eglinton East |
|
ParkingSpaceTotal
|
1 |
Building
|
BathroomTotal
|
2 |
|
BedroomsAboveGround
|
3 |
|
BedroomsTotal
|
3 |
|
ArchitecturalStyle
|
Bungalow |
|
BasementDevelopment
|
Finished |
|
BasementFeatures
|
Separate Entrance |
|
BasementType
|
N/a (finished) |
|
ConstructionStyleAttachment
|
Detached |
|
CoolingType
|
Central Air Conditioning |
|
ExteriorFinish
|
Brick |
|
FoundationType
|
Concrete |
|
HeatingFuel
|
Natural Gas |
|
HeatingType
|
Forced Air |
|
StoriesTotal
|
1 |
|
Type
|
House |
|
UtilityWater
|
Municipal Water |
Parking
Land
|
Acreage
|
No |
|
Sewer
|
Sanitary Sewer |
Rooms
| Level |
Type |
Length |
Width |
Dimensions |
|
Basement |
Living Room |
4 m |
3 m |
4 m x 3 m |
|
Basement |
Kitchen |
3 m |
3 m |
3 m x 3 m |
|
Basement |
Primary Bedroom |
3 m |
3.5 m |
3 m x 3.5 m |
|
Basement |
Bedroom 2 |
3 m |
2.6 m |
3 m x 2.6 m |
|
Basement |
Bedroom 3 |
3 m |
3 m |
3 m x 3 m |
Utilities
https://www.realtor.ca/real-estate/27793312/bsmt-34-lord-roberts-drive-toronto-eglinton-east-eglinton-east
































