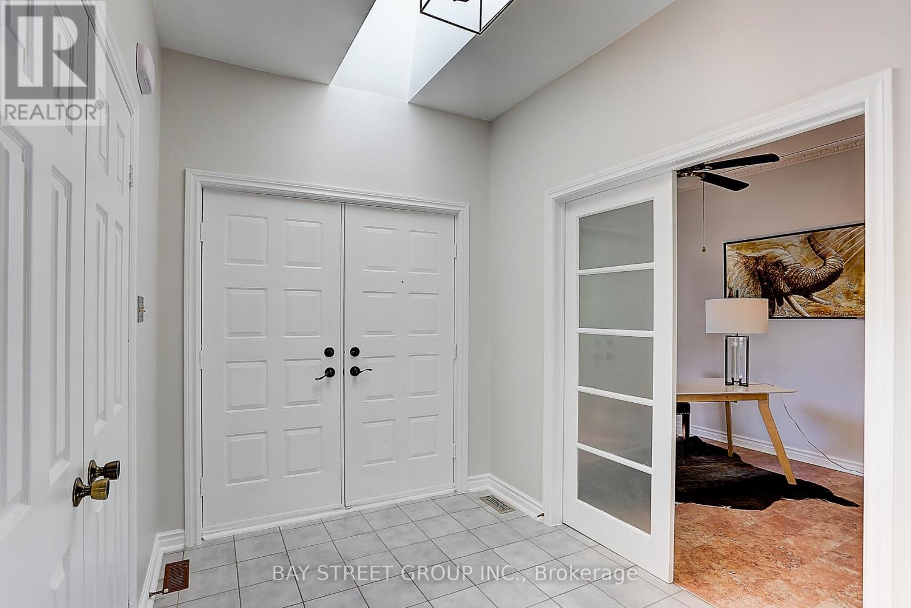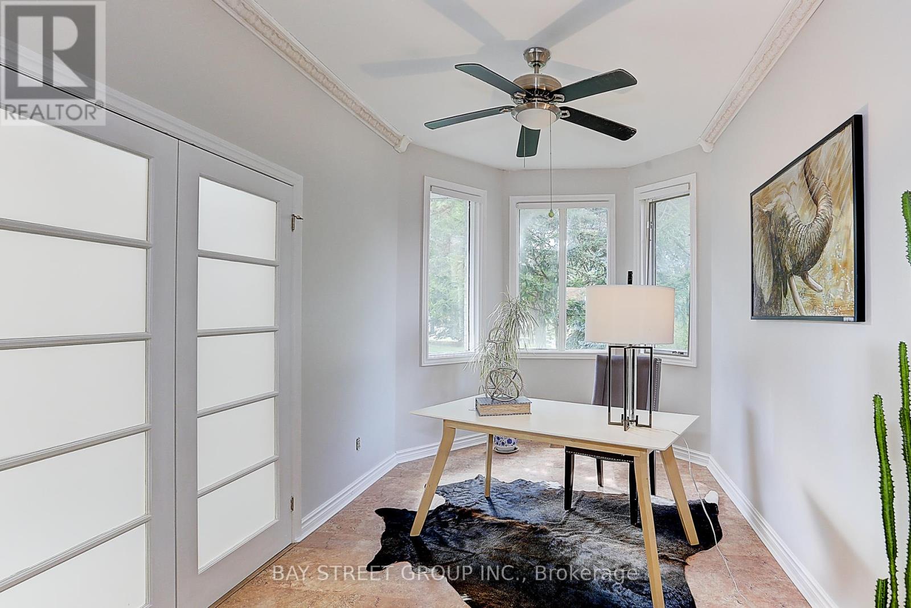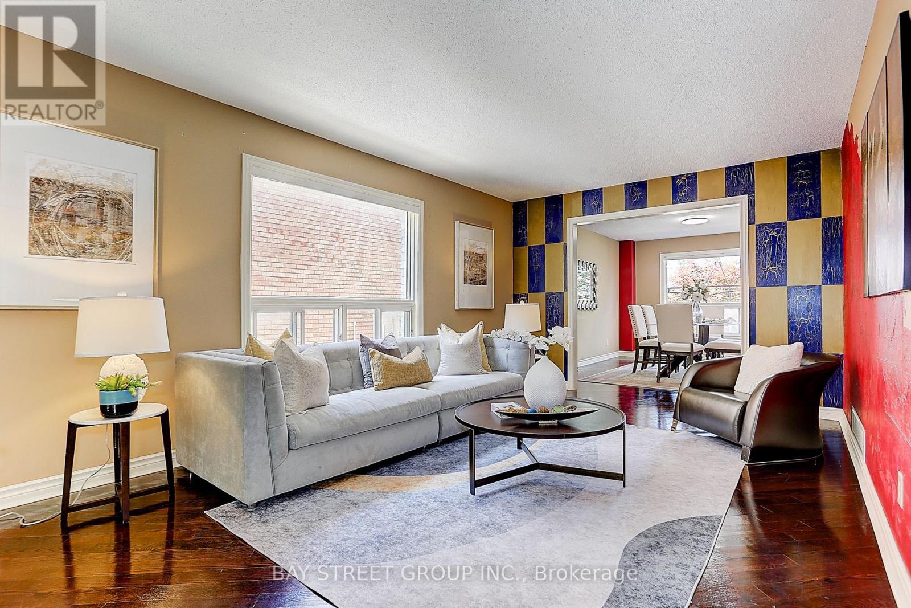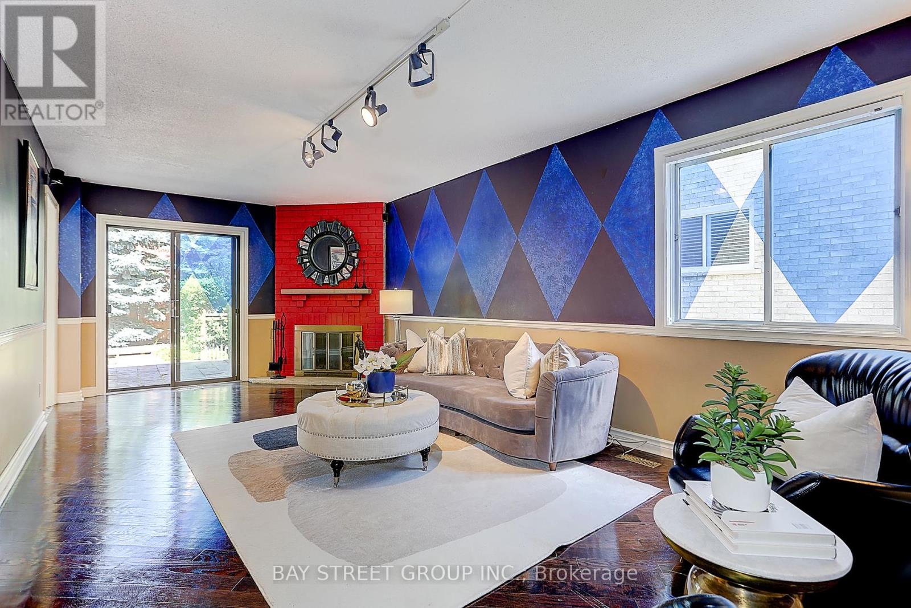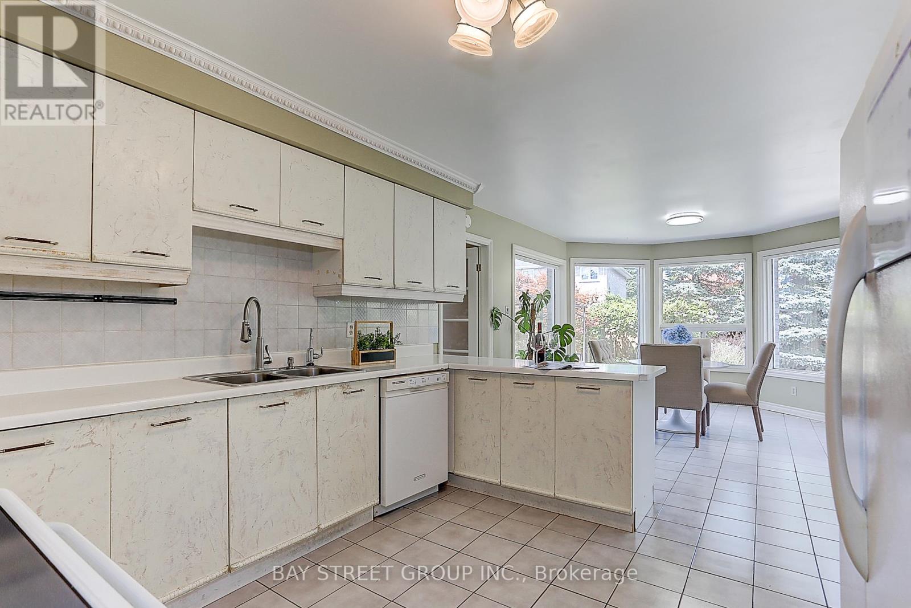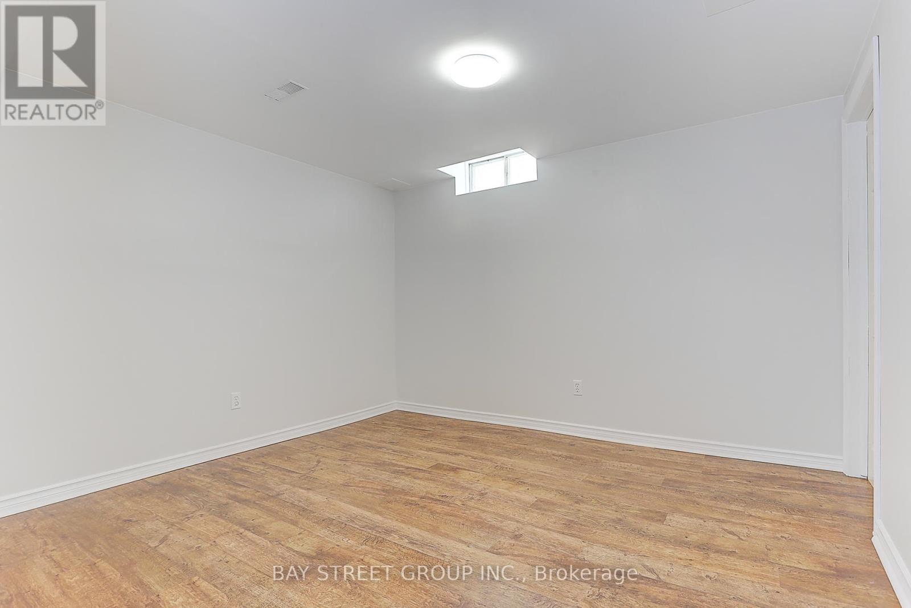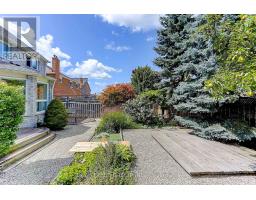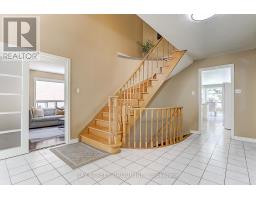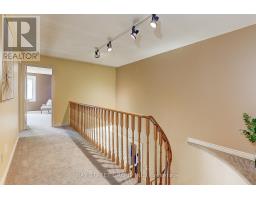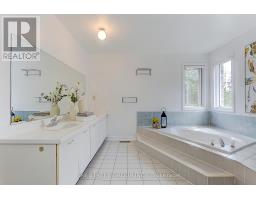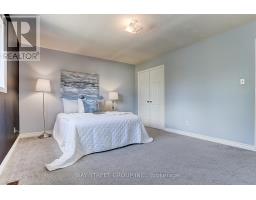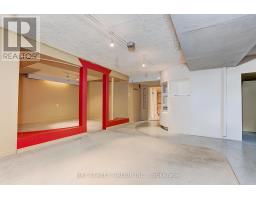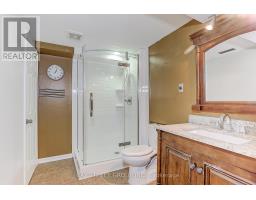6 Bedroom
4 Bathroom
Fireplace
Central Air Conditioning
Forced Air
$1,849,999
Welcome to This Desirable Double Garage Detached Home in the Highly Sought- After Markville Community. Quiet and Friendly Neighbourhood with Top Ranked Schools!( Markville HS and Central Park Ps). Landscaped Perennial Herb Garden Front Yard with No Sidewalks, Driveway Can Park 5 Parking Spaces. Spacious 3259sf (MPAC). Double Door Entry, Cathedral Ceiling Entrance Way Open to the 2nd level. Gleaming Solid Oak Hardwood Flooring On Main. Open Concept and Functional Layout with an abundance of natural sunlight. Bay Window kitchen includes Plenty of Cabinet Space for Convenience, Huge Breakfast Area with Direct Access to the multi deck/sitting area overlooking the perennial flower, herb and fruit garden backyard.The second floor includes 4 spacious bedrooms. An Oversized Primary Bedroom Featuring his/her closets and a 5pc Ensuite. Professional Finished Basement, fireplace rough in, 2 Rooms and 3 Piece Ensuite.Roof(2020) Fence(2021). Enjoy the convenience of being surrounded by Too Good Pond, Markville Mall, Main Street Markham, 407, two GO Stations, Top Ranked schools, future York University campus, huge selection of grocery stores, multiple parks, community Centre, library, endless restaurant options and more! **** EXTRAS **** Stove, Fridge, Diswasher, Dryer and Washer. Appliances *as is*. Central vac,New Garage Door (2024) (id:47351)
Property Details
|
MLS® Number
|
N11919617 |
|
Property Type
|
Single Family |
|
Community Name
|
Markville |
|
ParkingSpaceTotal
|
7 |
Building
|
BathroomTotal
|
4 |
|
BedroomsAboveGround
|
4 |
|
BedroomsBelowGround
|
2 |
|
BedroomsTotal
|
6 |
|
BasementDevelopment
|
Finished |
|
BasementType
|
N/a (finished) |
|
ConstructionStyleAttachment
|
Detached |
|
CoolingType
|
Central Air Conditioning |
|
ExteriorFinish
|
Brick, Stucco |
|
FireplacePresent
|
Yes |
|
FlooringType
|
Hardwood, Ceramic, Carpeted |
|
FoundationType
|
Unknown |
|
HalfBathTotal
|
1 |
|
HeatingFuel
|
Natural Gas |
|
HeatingType
|
Forced Air |
|
StoriesTotal
|
2 |
|
Type
|
House |
|
UtilityWater
|
Municipal Water |
Parking
Land
|
Acreage
|
No |
|
Sewer
|
Sanitary Sewer |
|
SizeDepth
|
120 Ft ,9 In |
|
SizeFrontage
|
50 Ft ,5 In |
|
SizeIrregular
|
50.47 X 120.78 Ft |
|
SizeTotalText
|
50.47 X 120.78 Ft |
|
ZoningDescription
|
Res |
Rooms
| Level |
Type |
Length |
Width |
Dimensions |
|
Second Level |
Primary Bedroom |
6.08 m |
4.9 m |
6.08 m x 4.9 m |
|
Second Level |
Bedroom 2 |
4.59 m |
3.74 m |
4.59 m x 3.74 m |
|
Second Level |
Bedroom 3 |
3.65 m |
3.58 m |
3.65 m x 3.58 m |
|
Second Level |
Bedroom 4 |
5.91 m |
4.39 m |
5.91 m x 4.39 m |
|
Ground Level |
Living Room |
5.46 m |
3.55 m |
5.46 m x 3.55 m |
|
Ground Level |
Dining Room |
4.54 m |
3.55 m |
4.54 m x 3.55 m |
|
Ground Level |
Library |
4.29 m |
2.78 m |
4.29 m x 2.78 m |
|
Ground Level |
Family Room |
6.98 m |
3.53 m |
6.98 m x 3.53 m |
|
Ground Level |
Kitchen |
7.95 m |
3.48 m |
7.95 m x 3.48 m |
https://www.realtor.ca/real-estate/27793339/34-brooklyn-crescent-markham-markville-markville




