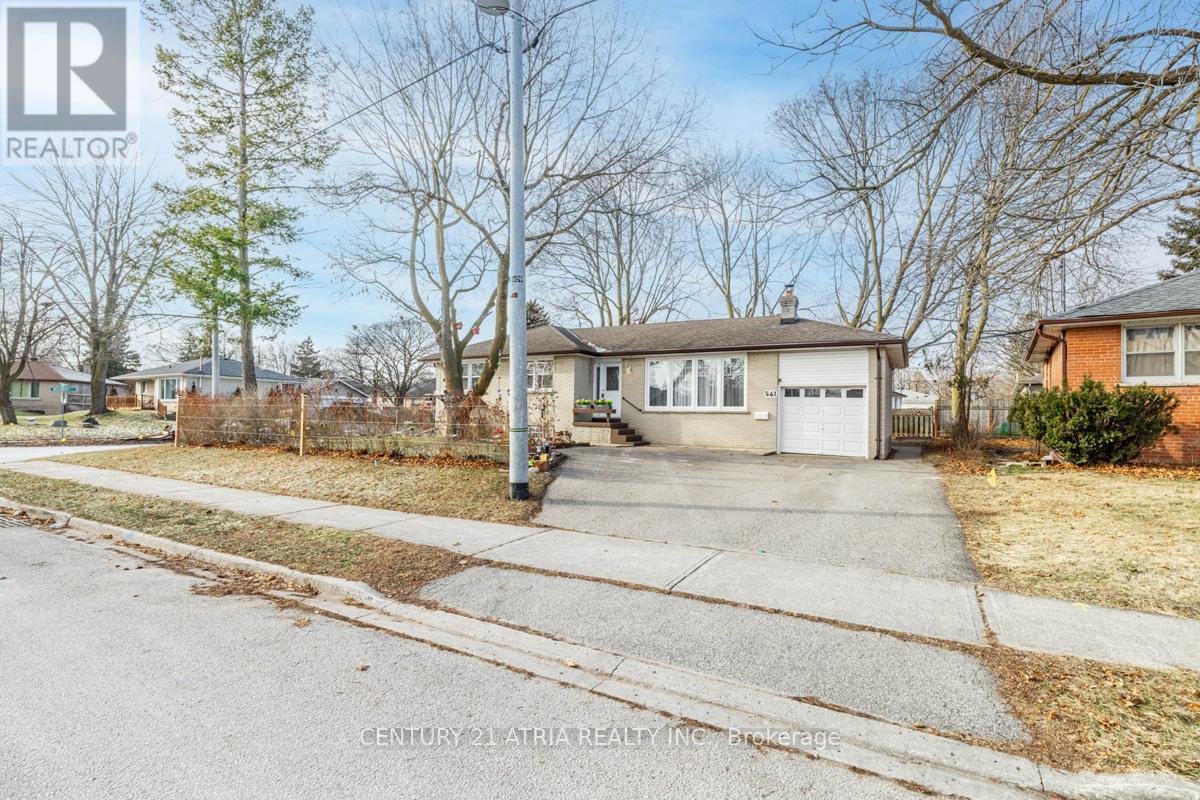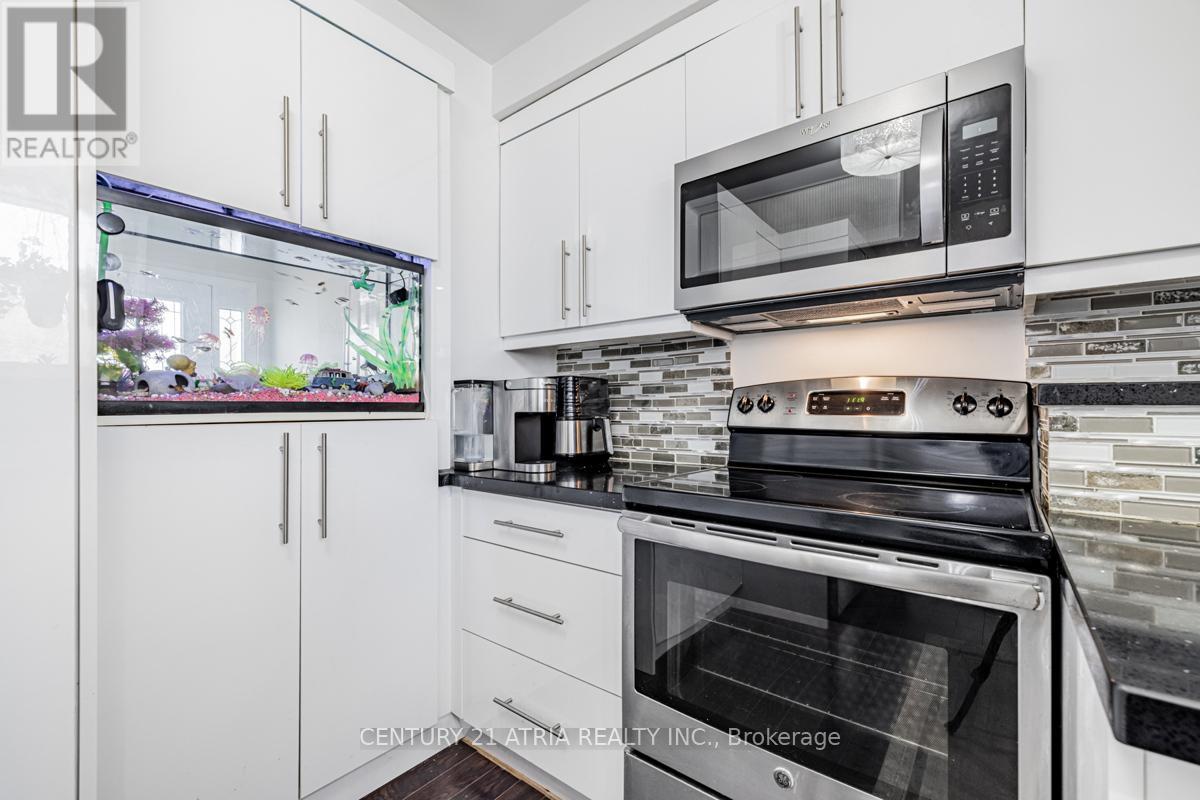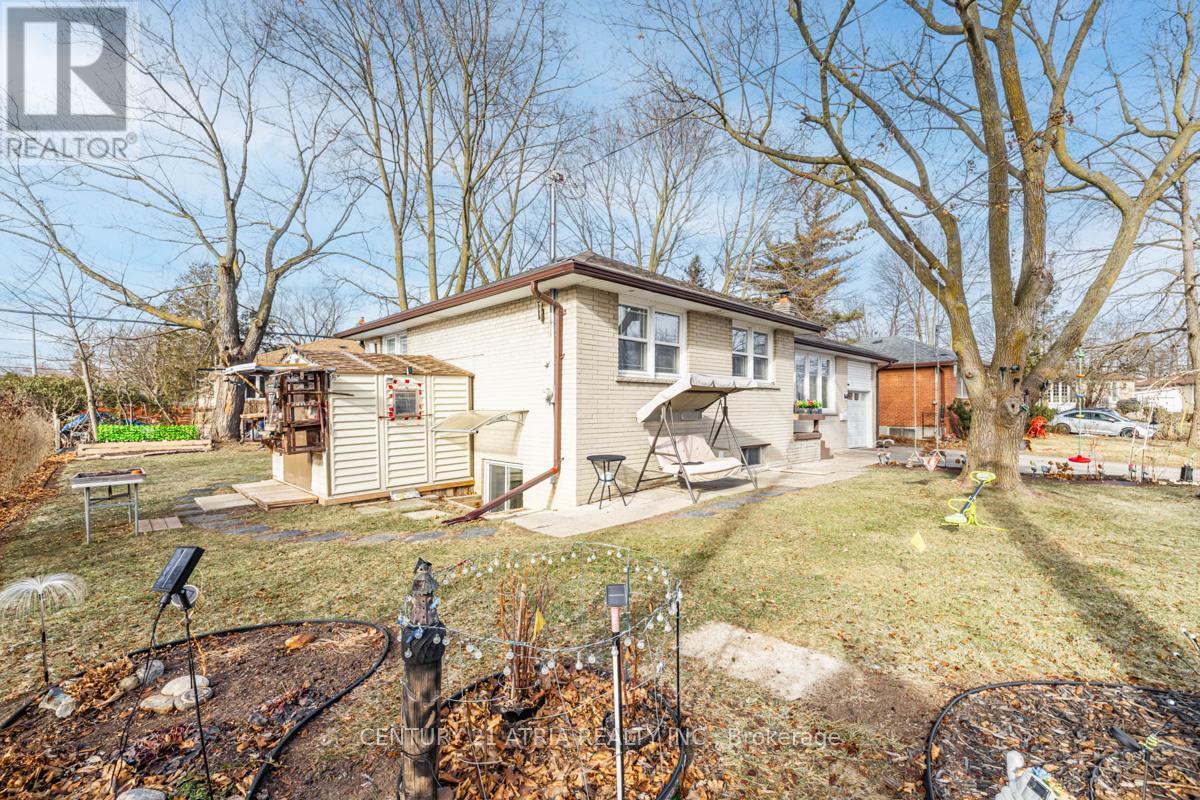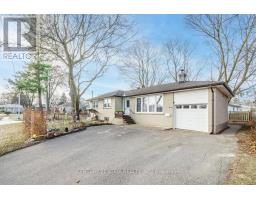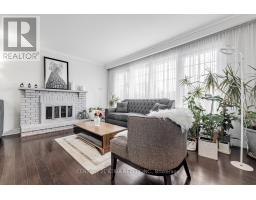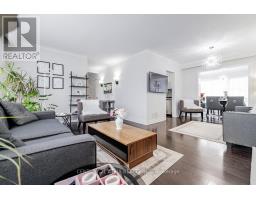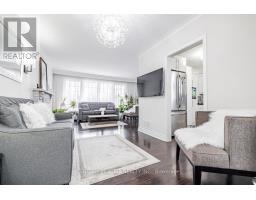$1,099,000
This magnificent spacious bungalow offers both comfort and versatility! Featuring 3 generous bedrooms with an addition at the back that expands the living space, separate living / dining / family rooms, and upgraded kitchen with stainless steel appliances, tall modern cabinets, and a sleek quartz countertop. Two sets of laundry, newer furnace (2023) and A/C (2023) ensure peace of mind, while the fully finished 2-bedroom basement with a separate entrance provides an ideal suite to help $$$ with the mortgage or offer extra living space. Additional features include a deck, backyard shed, single attached garage and a large driveway with space for 4-5 cars. Located in the top-rated Bayview Secondary School District and within walking distance to public transit, shopping (No Frills, FreshCo, Food Basics, Walmart, Costco), GoTrain, top schools, Skopit Park, and more. A truly exceptional home with endless possibilities! **** EXTRAS **** S/S Fridge, S/S stove, S/S dishwasher, S/S hood-range, stacked laundry on main and Washer and Dryer in the basement, all electrical light fixtures, all window coverings. (id:47351)
Open House
This property has open houses!
1:00 pm
Ends at:4:00 pm
1:00 pm
Ends at:4:00 pm
Property Details
| MLS® Number | N11913765 |
| Property Type | Single Family |
| Community Name | Crosby |
| ParkingSpaceTotal | 5 |
Building
| BathroomTotal | 2 |
| BedroomsAboveGround | 3 |
| BedroomsBelowGround | 2 |
| BedroomsTotal | 5 |
| ArchitecturalStyle | Bungalow |
| BasementDevelopment | Finished |
| BasementFeatures | Separate Entrance |
| BasementType | N/a (finished) |
| ConstructionStyleAttachment | Detached |
| CoolingType | Central Air Conditioning |
| ExteriorFinish | Brick |
| FireplacePresent | Yes |
| FlooringType | Hardwood, Carpeted, Laminate |
| FoundationType | Concrete |
| HeatingFuel | Natural Gas |
| HeatingType | Forced Air |
| StoriesTotal | 1 |
| Type | House |
| UtilityWater | Municipal Water |
Parking
| Attached Garage |
Land
| Acreage | No |
| Sewer | Sanitary Sewer |
| SizeFrontage | 61 Ft ,9 In |
| SizeIrregular | 61.79 Ft |
| SizeTotalText | 61.79 Ft |
Rooms
| Level | Type | Length | Width | Dimensions |
|---|---|---|---|---|
| Basement | Bedroom 2 | 3.38 m | 2.2 m | 3.38 m x 2.2 m |
| Basement | Family Room | 3.9 m | 2.55 m | 3.9 m x 2.55 m |
| Basement | Kitchen | 2.39 m | 2.9 m | 2.39 m x 2.9 m |
| Basement | Bedroom | 6.11 m | 3.69 m | 6.11 m x 3.69 m |
| Main Level | Living Room | 4.85 m | 3.43 m | 4.85 m x 3.43 m |
| Main Level | Dining Room | 2.83 m | 2.78 m | 2.83 m x 2.78 m |
| Main Level | Family Room | 3.4 m | 2.9 m | 3.4 m x 2.9 m |
| Main Level | Kitchen | 2.61 m | 2.32 m | 2.61 m x 2.32 m |
| Main Level | Bedroom | 3.6 m | 3.15 m | 3.6 m x 3.15 m |
| Main Level | Bedroom 2 | 3 m | 2.58 m | 3 m x 2.58 m |
| Main Level | Bedroom 3 | 3.12 m | 3.05 m | 3.12 m x 3.05 m |
https://www.realtor.ca/real-estate/27780236/541-lynett-crescent-richmond-hill-crosby-crosby


