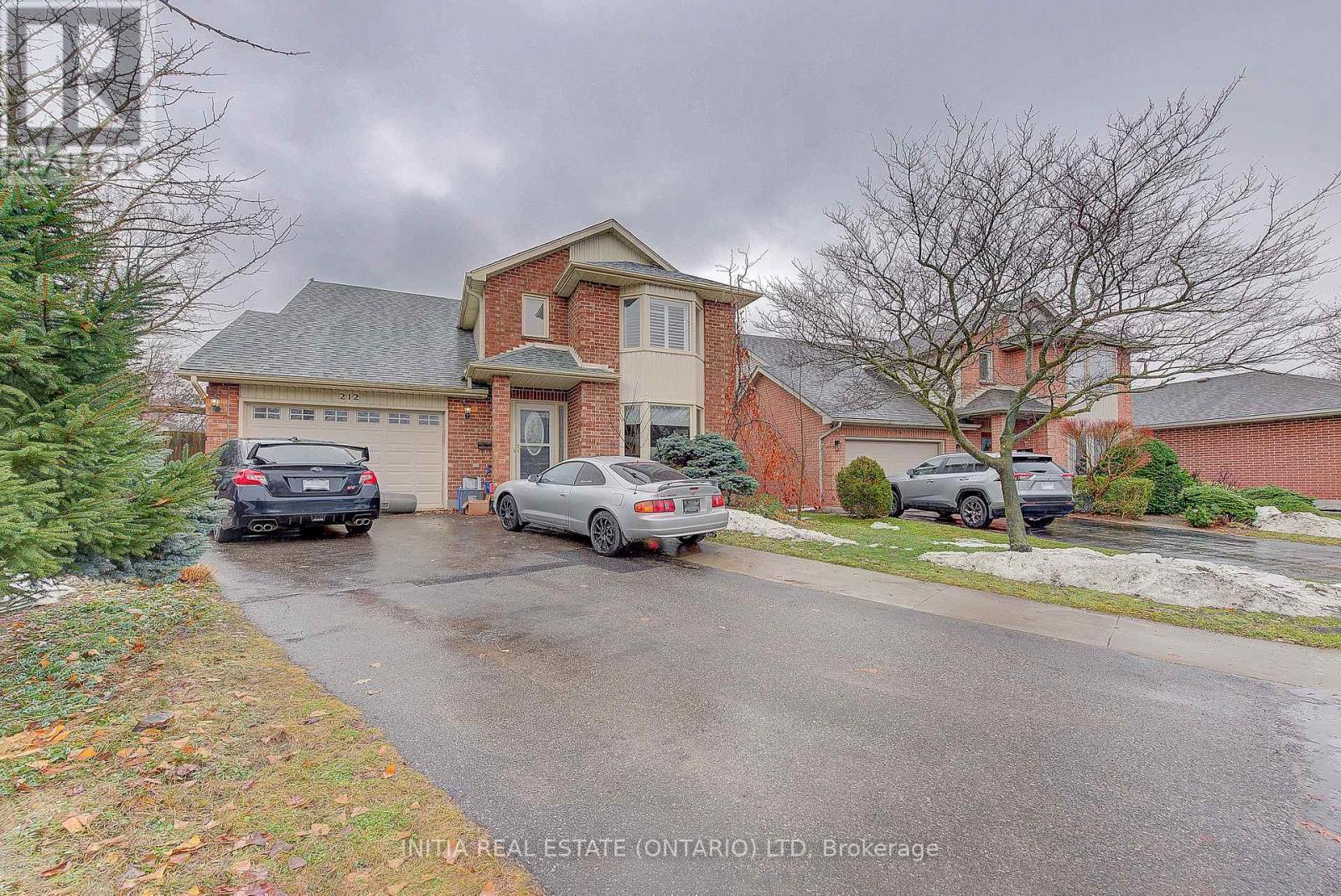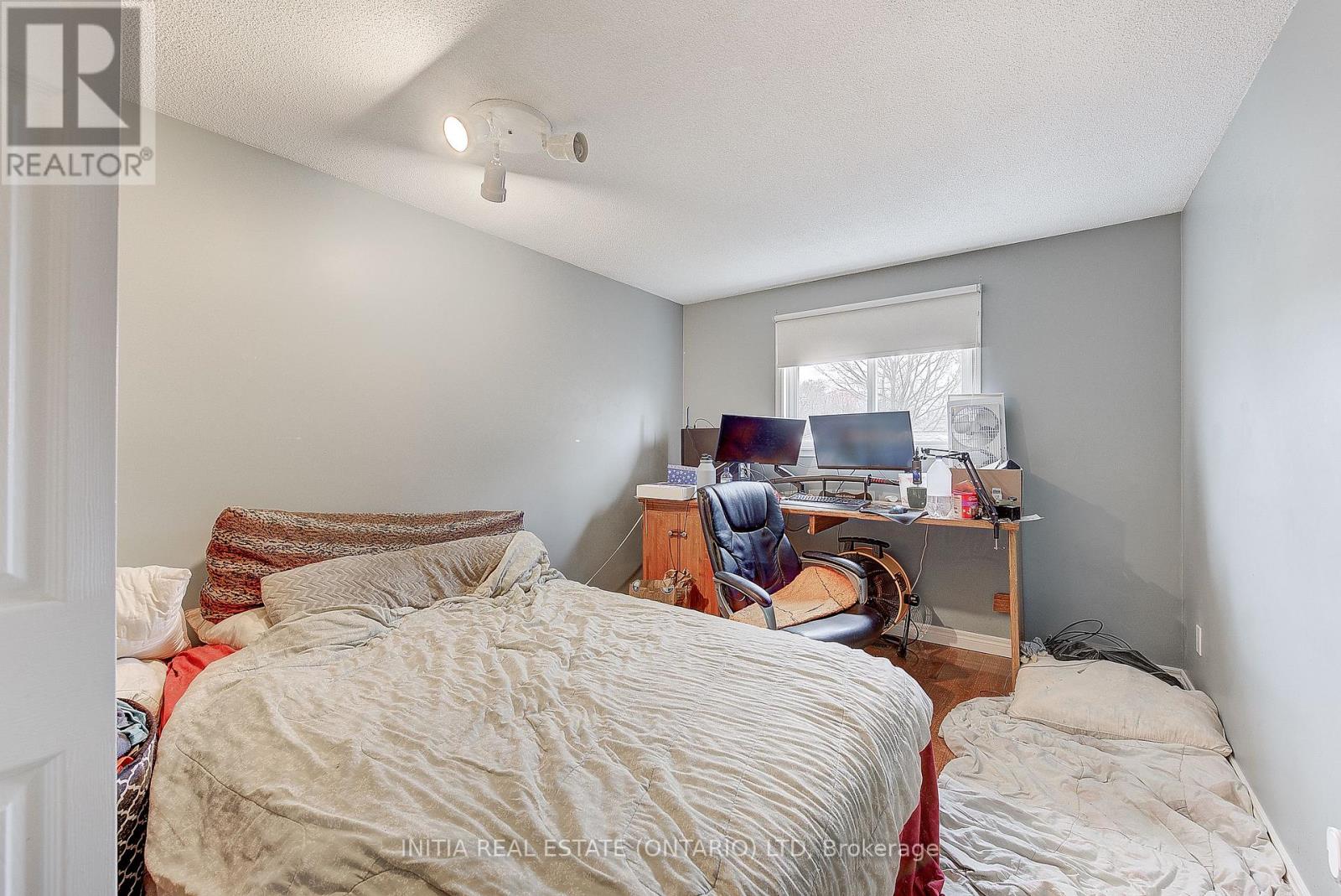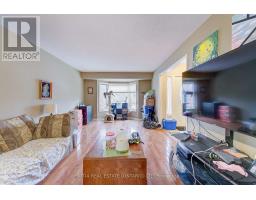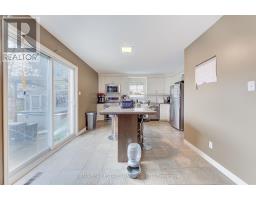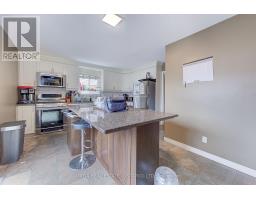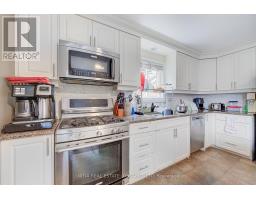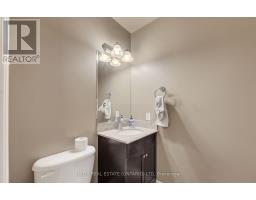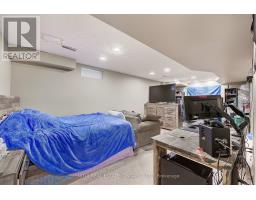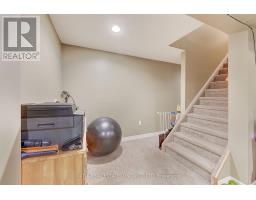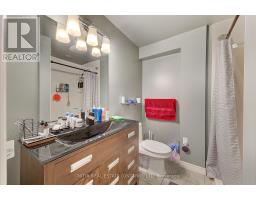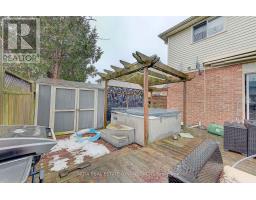4 Bedroom
4 Bathroom
Fireplace
Above Ground Pool
Central Air Conditioning
Forced Air
$839,900
Immaculate 4 bedroom, 4 bathroom, 2 storey home located on a quiet cul-de-sac. This move-in ready Killarney Grove home shows pride of ownership from the welcoming front foyer and beyond. The home has had an extensively long list of upgrades and improvements over the recent years. The main level boasts two living/sitting rooms, dining room, along with an open concept eat-in kitchen leading to a lovely backyard deck overlooking an impressive above ground swimming pool complete with a hot tub, complimented with a vine covered pergola. Four bedrooms in the upper level with a 4pc ensuite off the master and walk-in closet. The lower level offers a rec room, workout area and yet another full bathroom. (id:47351)
Property Details
|
MLS® Number
|
X11910936 |
|
Property Type
|
Single Family |
|
Community Name
|
North H |
|
AmenitiesNearBy
|
Hospital, Place Of Worship, Public Transit, Schools |
|
CommunityFeatures
|
School Bus |
|
EquipmentType
|
Water Heater - Gas |
|
Features
|
Dry |
|
ParkingSpaceTotal
|
5 |
|
PoolType
|
Above Ground Pool |
|
RentalEquipmentType
|
Water Heater - Gas |
|
Structure
|
Deck |
Building
|
BathroomTotal
|
4 |
|
BedroomsAboveGround
|
4 |
|
BedroomsTotal
|
4 |
|
Amenities
|
Fireplace(s) |
|
Appliances
|
Hot Tub, Water Heater, Water Meter, Dishwasher, Dryer, Microwave, Refrigerator, Stove, Washer |
|
BasementDevelopment
|
Finished |
|
BasementType
|
Full (finished) |
|
ConstructionStyleAttachment
|
Detached |
|
CoolingType
|
Central Air Conditioning |
|
ExteriorFinish
|
Brick, Vinyl Siding |
|
FireProtection
|
Smoke Detectors |
|
FireplacePresent
|
Yes |
|
FoundationType
|
Poured Concrete |
|
HalfBathTotal
|
1 |
|
HeatingFuel
|
Natural Gas |
|
HeatingType
|
Forced Air |
|
StoriesTotal
|
2 |
|
Type
|
House |
|
UtilityWater
|
Municipal Water |
Parking
Land
|
Acreage
|
No |
|
FenceType
|
Fenced Yard |
|
LandAmenities
|
Hospital, Place Of Worship, Public Transit, Schools |
|
Sewer
|
Sanitary Sewer |
|
SizeDepth
|
99 Ft |
|
SizeFrontage
|
32 Ft ,1 In |
|
SizeIrregular
|
32.15 X 99 Ft ; 97.71x10.73x10.73x10.73x77.74x77.77 |
|
SizeTotalText
|
32.15 X 99 Ft ; 97.71x10.73x10.73x10.73x77.74x77.77|under 1/2 Acre |
Rooms
| Level |
Type |
Length |
Width |
Dimensions |
|
Second Level |
Primary Bedroom |
3.6 m |
5.02 m |
3.6 m x 5.02 m |
|
Second Level |
Bedroom 2 |
4.26 m |
2.89 m |
4.26 m x 2.89 m |
|
Second Level |
Bedroom 3 |
4.11 m |
3.04 m |
4.11 m x 3.04 m |
|
Second Level |
Bedroom 4 |
4.26 m |
2.89 m |
4.26 m x 2.89 m |
|
Second Level |
Bathroom |
|
|
Measurements not available |
|
Second Level |
Bathroom |
|
|
Measurements not available |
|
Basement |
Recreational, Games Room |
3.35 m |
7.17 m |
3.35 m x 7.17 m |
|
Basement |
Bathroom |
|
|
Measurements not available |
|
Main Level |
Kitchen |
4.67 m |
4.11 m |
4.67 m x 4.11 m |
|
Main Level |
Dining Room |
3.45 m |
3.3 m |
3.45 m x 3.3 m |
|
Main Level |
Family Room |
5 m |
3.5 m |
5 m x 3.5 m |
Utilities
|
Cable
|
Installed |
|
Sewer
|
Installed |
https://www.realtor.ca/real-estate/27774105/212-killarney-grove-london-north-h
