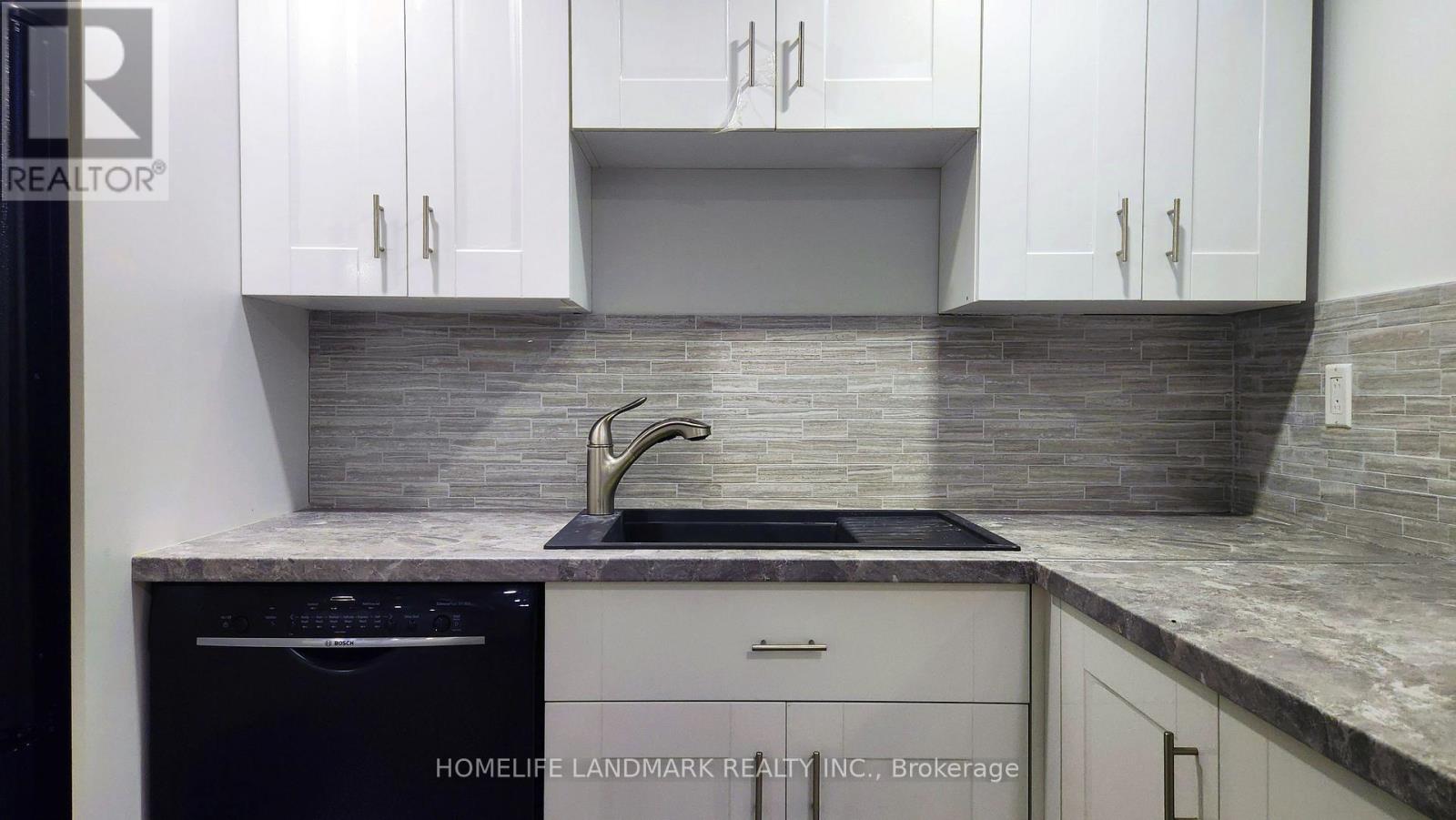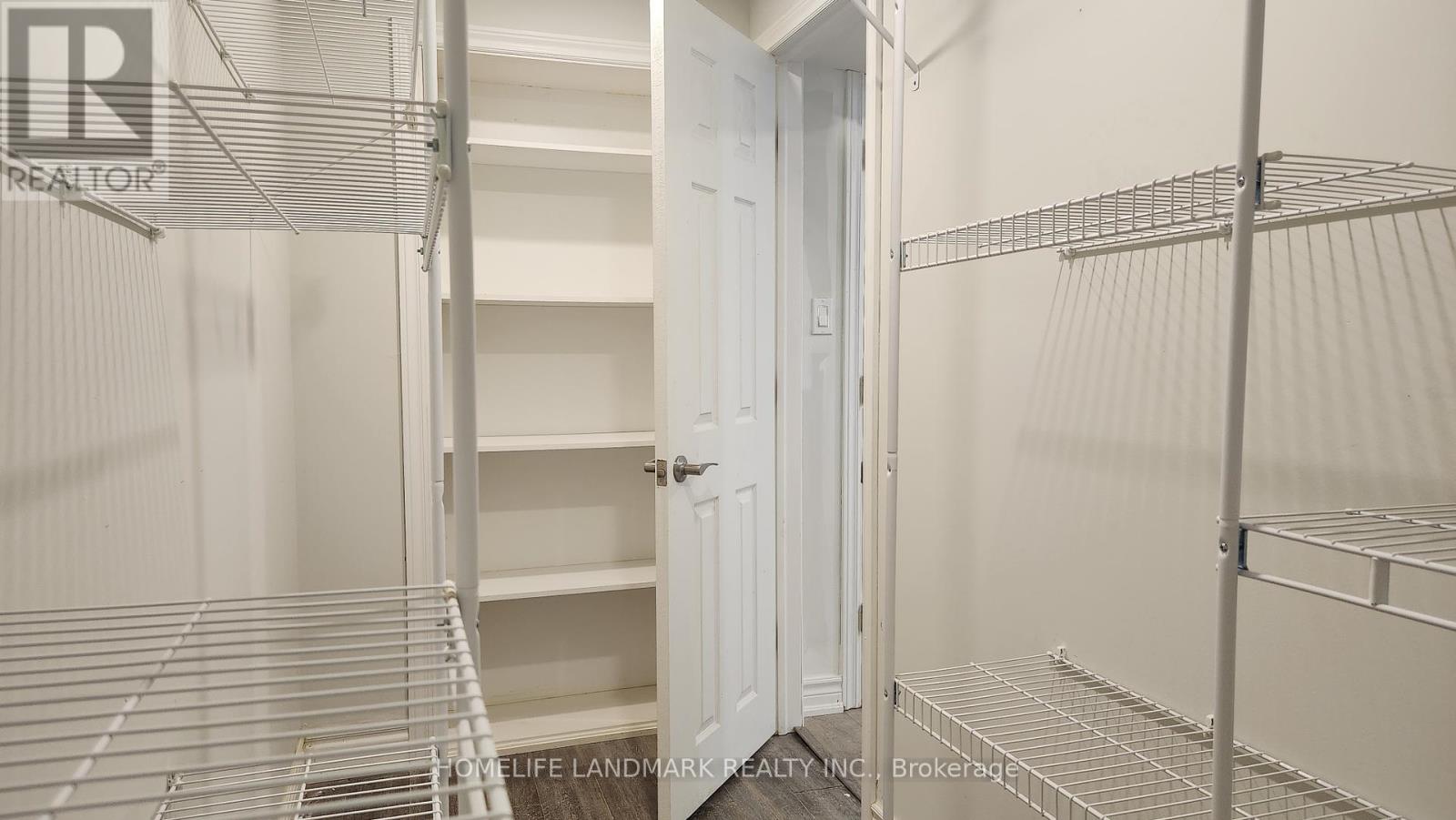2 Bedroom
1 Bathroom
Central Air Conditioning
Forced Air
$2,099 Monthly
Discover the perfect blend of comfort and convenience in this spacious 2-bedroom basement suite.Located in a fantastic neighborhood, this well-designed space offers a private entrance and a welcoming layout that feels like home. Inside, enjoy the ease of an ensuite laundry with washer and dryer included. One dedicated parking spot is provided for your convenience, ensuring stress-freeparking. With ample room and thoughtful details throughout and extra space for storage, this suite is ideal for those seeking privacy and comfort in a prime location. Don't miss out on making this charming space your new home! **** EXTRAS **** Enjoy the privacy of a separate entrance, stylish pot lights throughout, and the bonus of extra storage space, all adding convenience and style to this spacious basement suite! (id:47351)
Property Details
|
MLS® Number
|
N11911055 |
|
Property Type
|
Single Family |
|
Community Name
|
Mill Pond |
|
Features
|
In Suite Laundry |
|
ParkingSpaceTotal
|
1 |
Building
|
BathroomTotal
|
1 |
|
BedroomsAboveGround
|
2 |
|
BedroomsTotal
|
2 |
|
Appliances
|
Range, Dryer, Washer |
|
BasementFeatures
|
Apartment In Basement, Walk-up |
|
BasementType
|
N/a |
|
ConstructionStyleAttachment
|
Detached |
|
CoolingType
|
Central Air Conditioning |
|
ExteriorFinish
|
Brick |
|
FlooringType
|
Vinyl |
|
FoundationType
|
Concrete |
|
HeatingFuel
|
Natural Gas |
|
HeatingType
|
Forced Air |
|
StoriesTotal
|
2 |
|
Type
|
House |
|
UtilityWater
|
Municipal Water |
Parking
Land
|
Acreage
|
No |
|
Sewer
|
Sanitary Sewer |
Rooms
| Level |
Type |
Length |
Width |
Dimensions |
|
Basement |
Primary Bedroom |
3.49 m |
3.6 m |
3.49 m x 3.6 m |
|
Basement |
Bedroom 2 |
3.09 m |
2.26 m |
3.09 m x 2.26 m |
|
Basement |
Kitchen |
5.71 m |
11.3 m |
5.71 m x 11.3 m |
|
Basement |
Living Room |
5.71 m |
11.3 m |
5.71 m x 11.3 m |
https://www.realtor.ca/real-estate/27774247/146-carrington-drive-richmond-hill-mill-pond-mill-pond






































