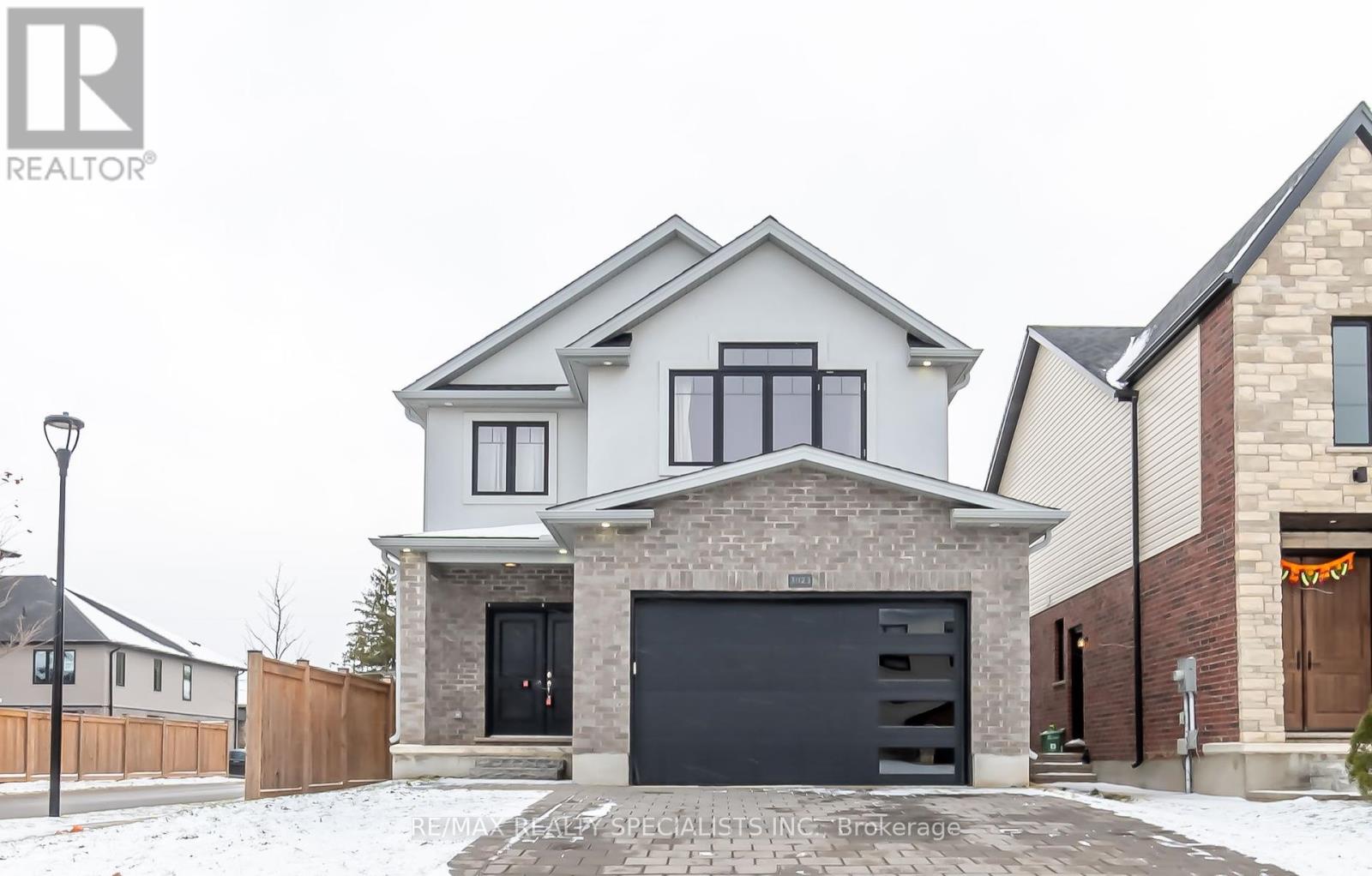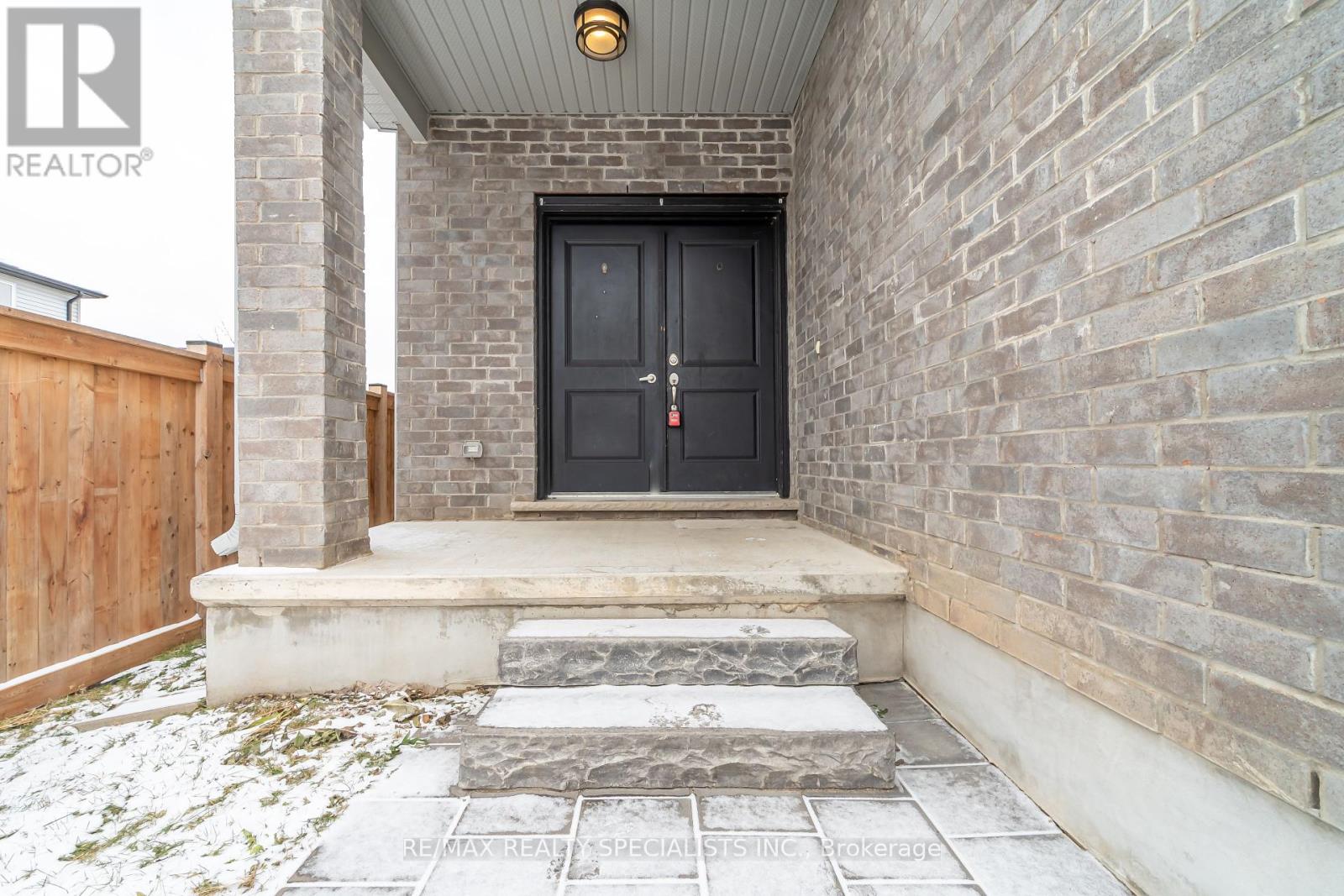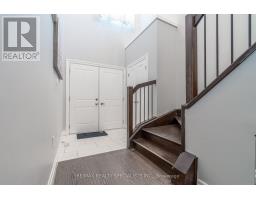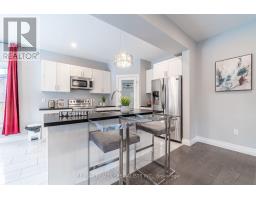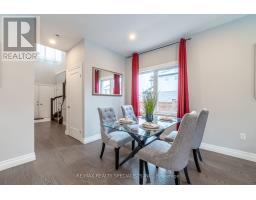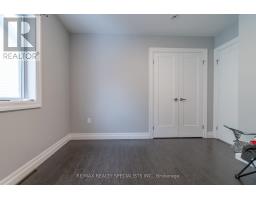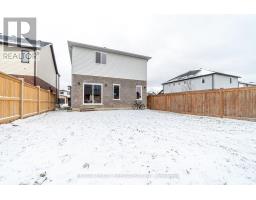$889,000
Stunning 4-bedroom, 4-bathroom detached home in London's prestigious community. Over $50K in upgrades, featuring a premium lot, elegant double-door entry, and a separate basement entrance with 9' ceilings. Main floor boasts pot lights throughout, hardwood flooring, a dining area combined with a great room, and an open-concept kitchen with stainless steel appliances, a pantry, a center island, and tile flooring, plus a breakfast area. Convenient main floor laundry. The 2nd floor offers a spacious primary bedroom with a walk-in closet, 3-piece ensuite, and large windows. The 2nd bedroom also features a 3-piece ensuite, closet, and large windows, while the other two bedrooms have closets, windows, and share a jack and jill 3-piece bath. No carpet throughout! Enjoy the large backyard, perfect for summer gatherings. An ideal family home in a highly sought-after location! (id:47351)
Open House
This property has open houses!
1:00 pm
Ends at:5:00 pm
1:00 pm
Ends at:5:00 pm
Property Details
| MLS® Number | X11913168 |
| Property Type | Single Family |
| Community Name | South U |
| ParkingSpaceTotal | 6 |
Building
| BathroomTotal | 4 |
| BedroomsAboveGround | 4 |
| BedroomsTotal | 4 |
| Appliances | Blinds, Dishwasher, Dryer, Refrigerator, Stove, Washer |
| BasementDevelopment | Unfinished |
| BasementFeatures | Separate Entrance |
| BasementType | N/a (unfinished) |
| ConstructionStyleAttachment | Detached |
| CoolingType | Central Air Conditioning |
| ExteriorFinish | Brick, Stucco |
| FlooringType | Hardwood, Tile |
| FoundationType | Concrete |
| HalfBathTotal | 1 |
| HeatingFuel | Natural Gas |
| HeatingType | Forced Air |
| StoriesTotal | 2 |
| Type | House |
| UtilityWater | Municipal Water |
Parking
| Attached Garage |
Land
| Acreage | No |
| Sewer | Sanitary Sewer |
| SizeDepth | 111 Ft ,6 In |
| SizeFrontage | 36 Ft ,2 In |
| SizeIrregular | 36.19 X 111.56 Ft |
| SizeTotalText | 36.19 X 111.56 Ft |
Rooms
| Level | Type | Length | Width | Dimensions |
|---|---|---|---|---|
| Second Level | Primary Bedroom | Measurements not available | ||
| Second Level | Bedroom 2 | Measurements not available | ||
| Second Level | Bedroom 3 | Measurements not available | ||
| Second Level | Bedroom 4 | Measurements not available | ||
| Main Level | Dining Room | Measurements not available | ||
| Main Level | Great Room | Measurements not available | ||
| Main Level | Kitchen | Measurements not available |
https://www.realtor.ca/real-estate/27778815/3023-doyle-drive-london-south-u
