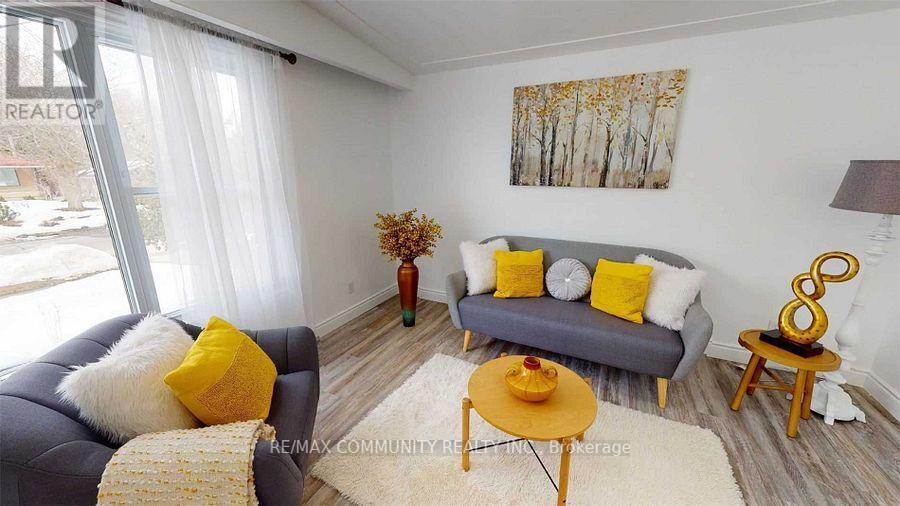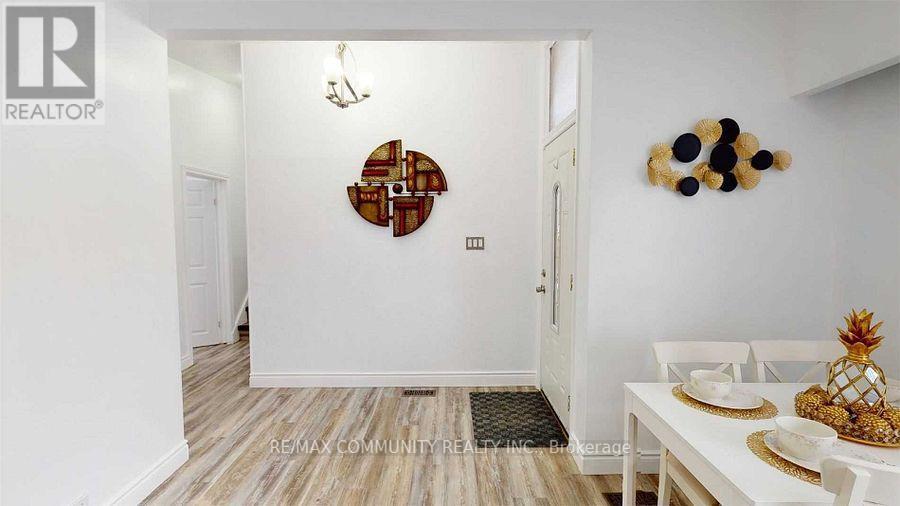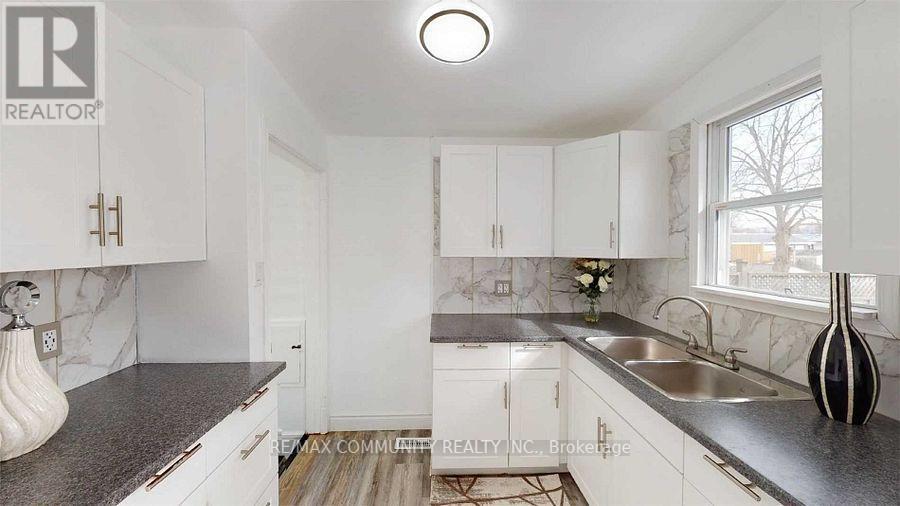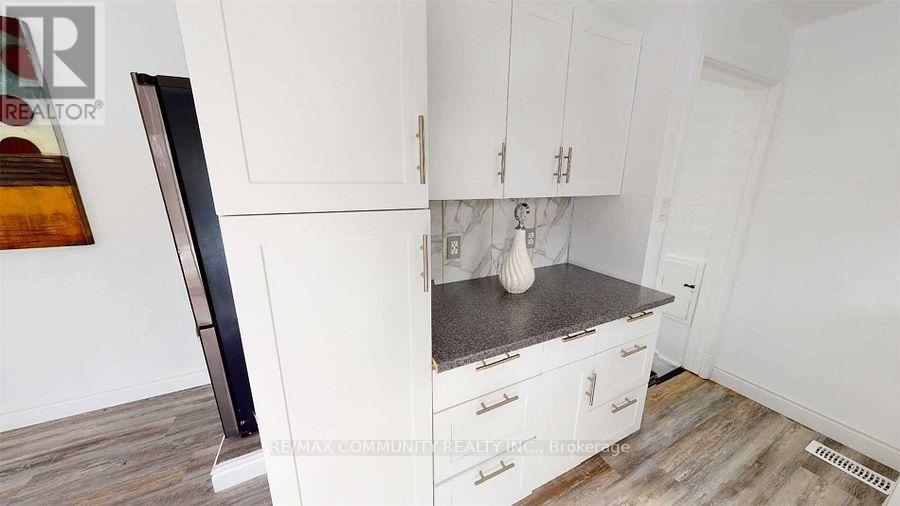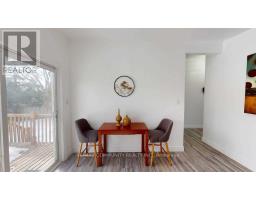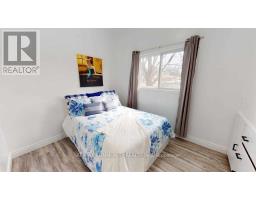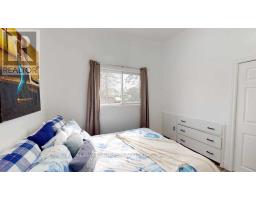4 Bedroom
2 Bathroom
Central Air Conditioning
Forced Air
$3,500 Monthly
This Solid, Spacious And Move In Condition Detached House Is Situated In Super Friendly And Residential Area Of Stanley Park With Just 3 Mins Away To Highway. Walking Distance To TwoPublicSchools. House Is Freshly Painted With Brand New Flooring. Separate Entrance Basement With 3 Pc Wash Room And Bedroom. In This Highly Sought Out Area. Picturesque Fully Fenced Backyard AssuringGreater Sense OfPrivacy. (id:47351)
Property Details
|
MLS® Number
|
X11918893 |
|
Property Type
|
Single Family |
|
Features
|
In-law Suite |
|
ParkingSpaceTotal
|
3 |
Building
|
BathroomTotal
|
2 |
|
BedroomsAboveGround
|
3 |
|
BedroomsBelowGround
|
1 |
|
BedroomsTotal
|
4 |
|
Appliances
|
Dryer, Refrigerator, Stove, Washer |
|
BasementDevelopment
|
Finished |
|
BasementFeatures
|
Separate Entrance |
|
BasementType
|
N/a (finished) |
|
ConstructionStyleAttachment
|
Detached |
|
ConstructionStyleSplitLevel
|
Backsplit |
|
CoolingType
|
Central Air Conditioning |
|
ExteriorFinish
|
Brick, Vinyl Siding |
|
FoundationType
|
Concrete |
|
HeatingFuel
|
Natural Gas |
|
HeatingType
|
Forced Air |
|
Type
|
House |
|
UtilityWater
|
Municipal Water |
Parking
Land
|
Acreage
|
No |
|
Sewer
|
Sanitary Sewer |
|
SizeFrontage
|
52 Ft ,11 In |
|
SizeIrregular
|
52.99 Ft |
|
SizeTotalText
|
52.99 Ft |
Rooms
| Level |
Type |
Length |
Width |
Dimensions |
|
Second Level |
Primary Bedroom |
12.48 m |
10.93 m |
12.48 m x 10.93 m |
|
Second Level |
Bedroom 3 |
8.92 m |
10.83 m |
8.92 m x 10.83 m |
|
Basement |
Bedroom |
|
|
Measurements not available |
|
Basement |
Bathroom |
|
|
Measurements not available |
|
Main Level |
Living Room |
12.4 m |
17.32 m |
12.4 m x 17.32 m |
|
Main Level |
Dining Room |
12.4 m |
8.43 m |
12.4 m x 8.43 m |
|
Main Level |
Kitchen |
8.92 m |
8.92 m |
8.92 m x 8.92 m |
|
Main Level |
Bedroom 2 |
9.91 m |
8.92 m |
9.91 m x 8.92 m |
|
Main Level |
Bathroom |
|
|
Measurements not available |
https://www.realtor.ca/real-estate/27792029/259-ross-avenue-kitchener

