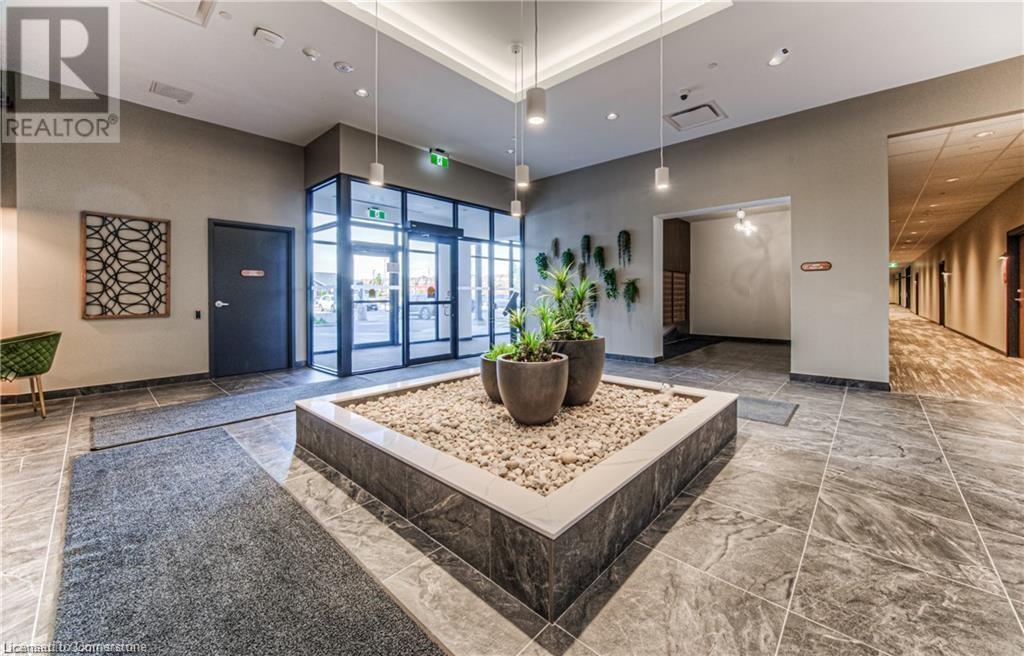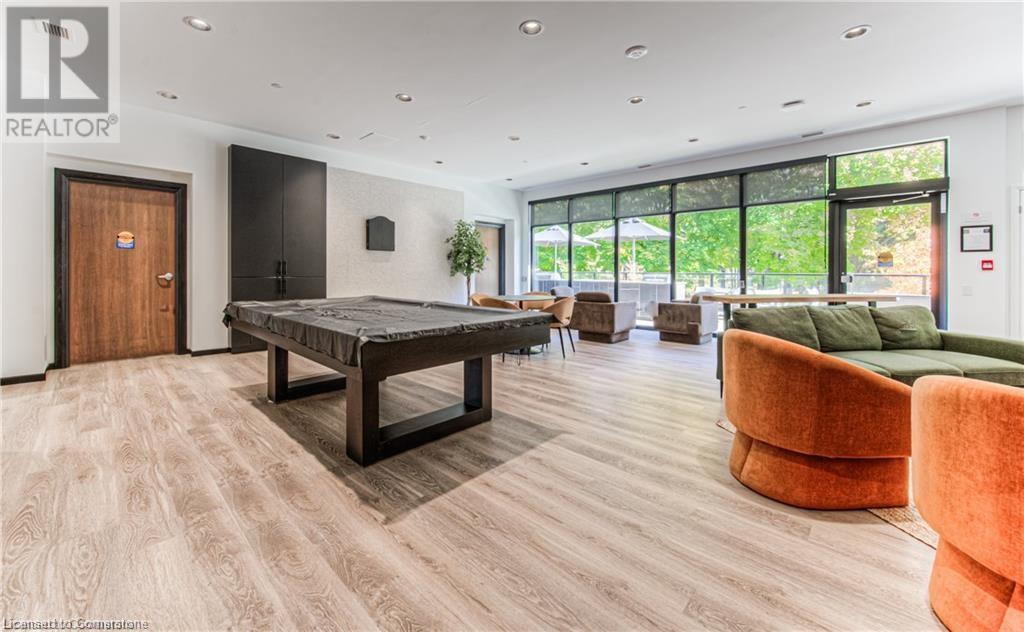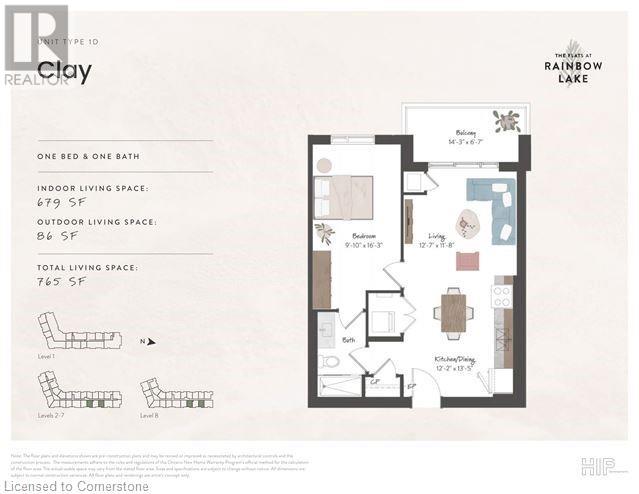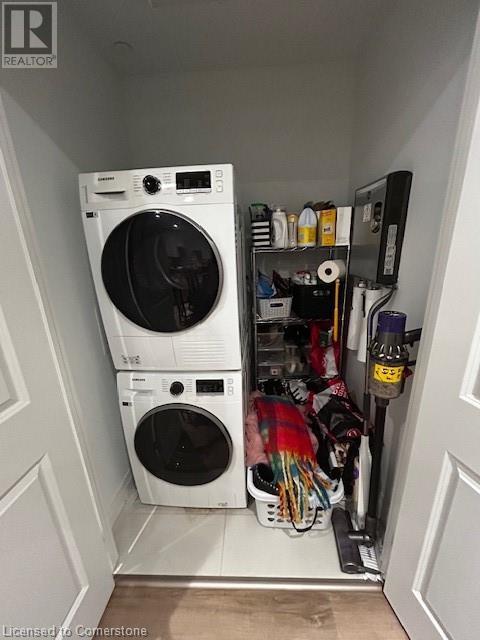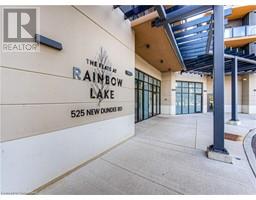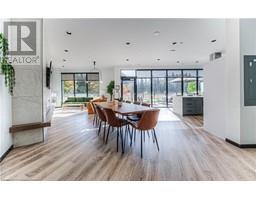1 Bedroom
1 Bathroom
679 sqft
Central Air Conditioning
Forced Air
$2,150 MonthlyOther, See Remarks
Experience the allure of Rainbow Lake: a commuter's dream nestled in Doon South, Kitchener. Just 5 mins from Highway 401, This 1-bed unit offers breathtaking lake views, an open layout, a modern kitchen and convenient in-suite laundry. Step onto your private 86 sqft balcony overlooking nature. Explore nearby parks and trails like Topper Woods and Pinnacle Hill. This extraordinary property boasts a range of amenities. A cutting-edge fitness center, a tranquil yoga studio complete with an attached sauna for ultimate relaxation, a carefully curated library where you can lose yourself in books, a convivial social lounge for mingling, a versatile party room for hosting memorable gatherings, a convenient pet grooming station for your furry companions, and direct access to the enchanting Rainbow Lake conservation area—a true haven for nature enthusiasts. (id:47351)
Property Details
|
MLS® Number
|
40686987 |
|
Property Type
|
Single Family |
|
AmenitiesNearBy
|
Public Transit, Shopping |
|
CommunityFeatures
|
High Traffic Area |
|
EquipmentType
|
Water Heater |
|
Features
|
Conservation/green Belt, Balcony |
|
ParkingSpaceTotal
|
1 |
|
RentalEquipmentType
|
Water Heater |
Building
|
BathroomTotal
|
1 |
|
BedroomsAboveGround
|
1 |
|
BedroomsTotal
|
1 |
|
Amenities
|
Exercise Centre, Party Room |
|
Appliances
|
Dishwasher, Dryer, Refrigerator, Stove, Washer, Microwave Built-in |
|
BasementType
|
None |
|
ConstructionStyleAttachment
|
Attached |
|
CoolingType
|
Central Air Conditioning |
|
ExteriorFinish
|
Concrete |
|
HeatingFuel
|
Natural Gas |
|
HeatingType
|
Forced Air |
|
StoriesTotal
|
1 |
|
SizeInterior
|
679 Sqft |
|
Type
|
Apartment |
|
UtilityWater
|
Municipal Water |
Land
|
AccessType
|
Highway Access, Highway Nearby |
|
Acreage
|
No |
|
LandAmenities
|
Public Transit, Shopping |
|
Sewer
|
Municipal Sewage System |
|
SizeTotalText
|
Unknown |
|
ZoningDescription
|
Tbd |
Rooms
| Level |
Type |
Length |
Width |
Dimensions |
|
Main Level |
3pc Bathroom |
|
|
Measurements not available |
|
Main Level |
Kitchen/dining Room |
|
|
13'5'' x 12'2'' |
|
Main Level |
Living Room |
|
|
12'7'' x 11'8'' |
|
Main Level |
Bedroom |
|
|
16'3'' x 9'10'' |
https://www.realtor.ca/real-estate/27767870/525-new-dundee-road-unit-523-kitchener



