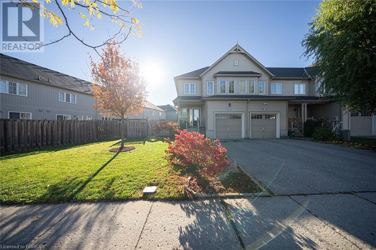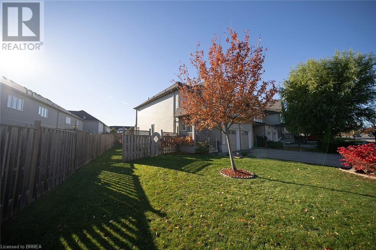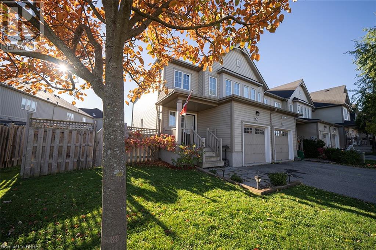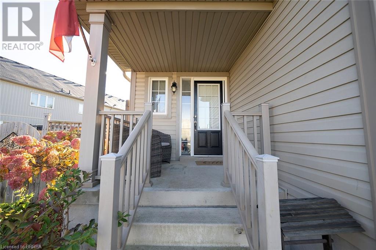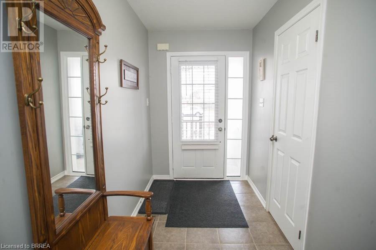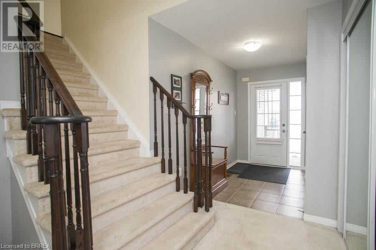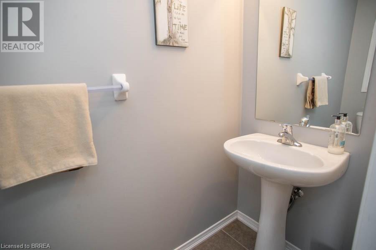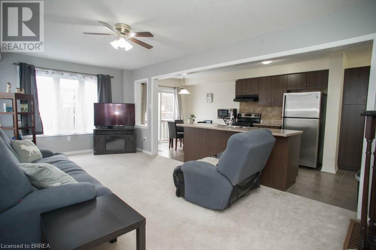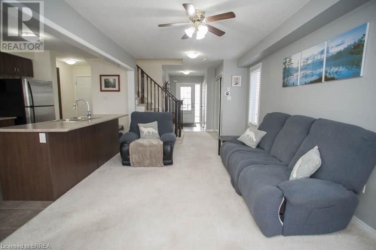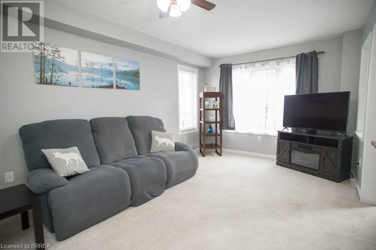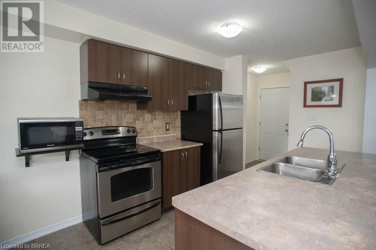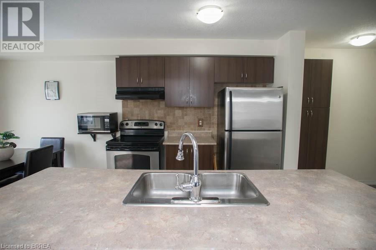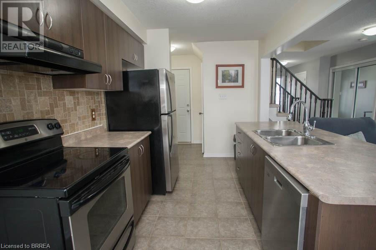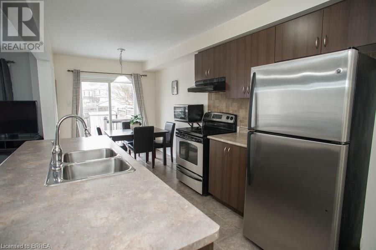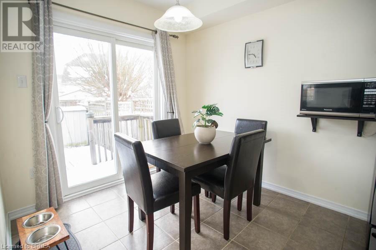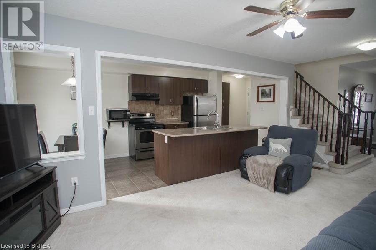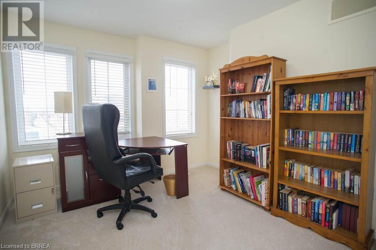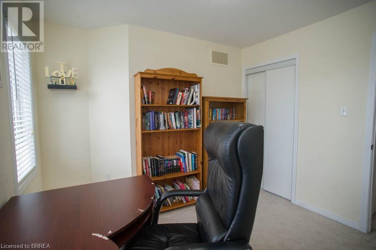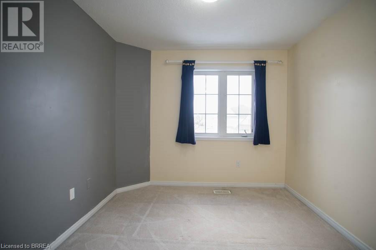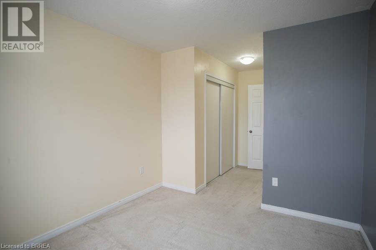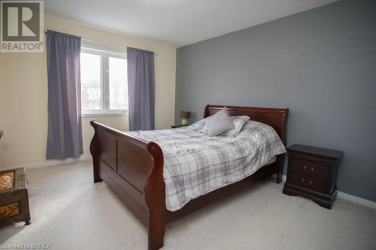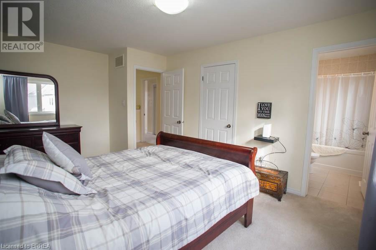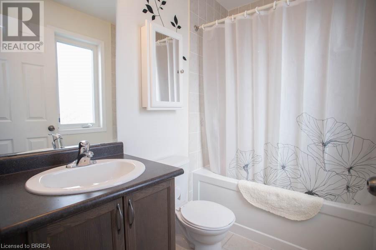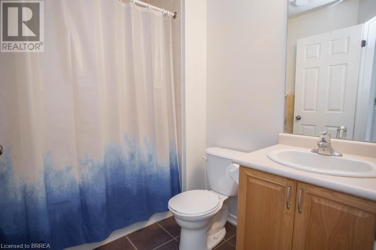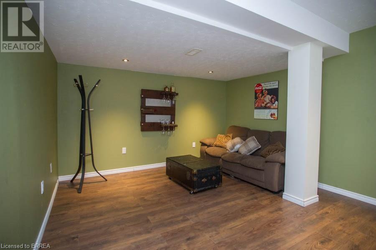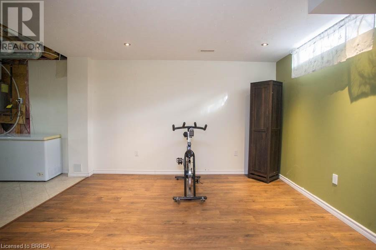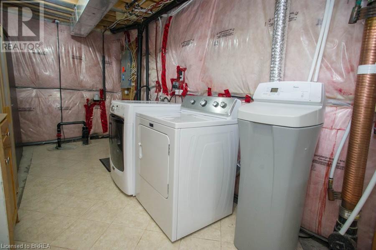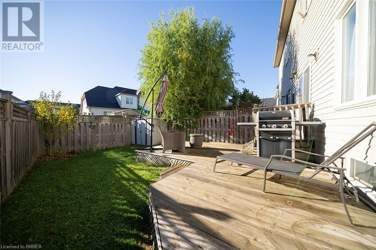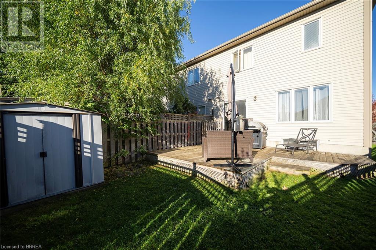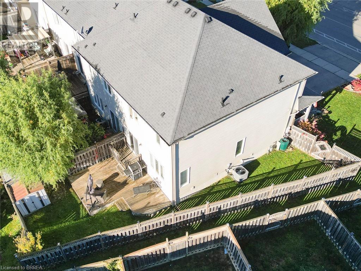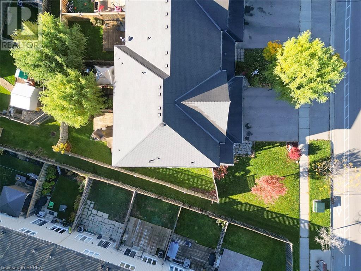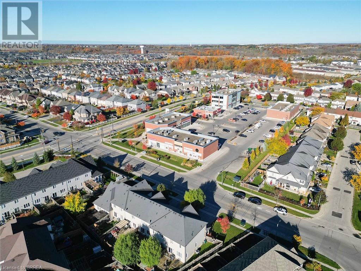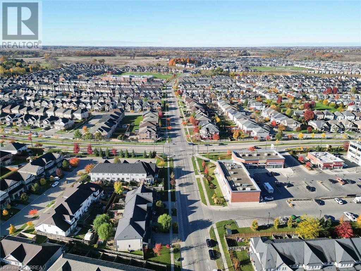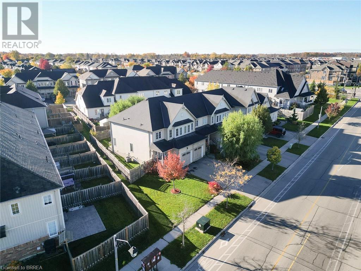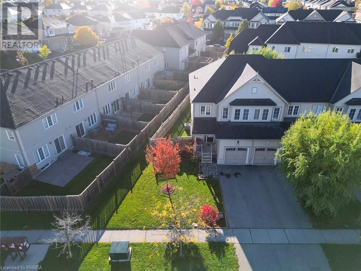3 Bedroom
3 Bathroom
1326 sqft
2 Level
Central Air Conditioning
Forced Air
$609,900
Welcome home to the popular West Brant community where this freehold end unit townhouse is desirably located close to parks, walking trails and schools. Offering 3 bedrooms, 2.5 bathrooms, a single attached garage and fenced backyard. This home is perfect for a first-time home buyer or investor looking for a great income potential property. Welcome your guests into your spacious foyer where a convenient powder room is located nearby. The open concept floor plan features sight lines to the living room, dining room and kitchen which is perfect for entertaining. The kitchen offers a medium toned cabinetry with loads of cabinet and counter space and stainless-steel appliances. The patio doors are conveniently located off the kitchen and lead you out to your fenced yard with deck. Bring your guests back inside to an eating space and cozy living room. Upstairs you will find a large primary bedroom with a walk-in closet and 4-piece ensuite bathroom. Two additional bedrooms and a full bathroom complete the second level. If more space is what you need, the basement offers a spacious recreation room and laundry. Don't miss this opportunity to own a freehold townhome in a growing neighbourhood! (id:47351)
Open House
This property has open houses!
Starts at:
2:00 pm
Ends at:
4:00 pm
Property Details
|
MLS® Number
|
40684809 |
|
Property Type
|
Single Family |
|
AmenitiesNearBy
|
Park, Playground, Schools, Shopping |
|
Features
|
Paved Driveway, Sump Pump |
|
ParkingSpaceTotal
|
2 |
|
Structure
|
Shed |
Building
|
BathroomTotal
|
3 |
|
BedroomsAboveGround
|
3 |
|
BedroomsTotal
|
3 |
|
Appliances
|
Dishwasher, Dryer, Microwave, Refrigerator, Stove, Water Softener, Washer, Hood Fan, Window Coverings, Garage Door Opener |
|
ArchitecturalStyle
|
2 Level |
|
BasementDevelopment
|
Partially Finished |
|
BasementType
|
Full (partially Finished) |
|
ConstructedDate
|
2011 |
|
ConstructionStyleAttachment
|
Attached |
|
CoolingType
|
Central Air Conditioning |
|
ExteriorFinish
|
Vinyl Siding |
|
FoundationType
|
Poured Concrete |
|
HalfBathTotal
|
1 |
|
HeatingFuel
|
Natural Gas |
|
HeatingType
|
Forced Air |
|
StoriesTotal
|
2 |
|
SizeInterior
|
1326 Sqft |
|
Type
|
Row / Townhouse |
|
UtilityWater
|
Municipal Water |
Parking
Land
|
Acreage
|
No |
|
FenceType
|
Fence |
|
LandAmenities
|
Park, Playground, Schools, Shopping |
|
Sewer
|
Municipal Sewage System |
|
SizeFrontage
|
49 Ft |
|
SizeTotalText
|
Under 1/2 Acre |
|
ZoningDescription
|
R4a |
Rooms
| Level |
Type |
Length |
Width |
Dimensions |
|
Second Level |
4pc Bathroom |
|
|
Measurements not available |
|
Second Level |
Full Bathroom |
|
|
Measurements not available |
|
Second Level |
Primary Bedroom |
|
|
15'2'' x 11'1'' |
|
Second Level |
Bedroom |
|
|
9'6'' x 8'8'' |
|
Second Level |
Bedroom |
|
|
9'2'' x 11'0'' |
|
Basement |
Laundry Room |
|
|
21'5'' x 6'10'' |
|
Basement |
Recreation Room |
|
|
18'4'' x 12'0'' |
|
Main Level |
Dining Room |
|
|
8'0'' x 6'5'' |
|
Main Level |
Kitchen |
|
|
8'7'' x 12'6'' |
|
Main Level |
Living Room |
|
|
19'9'' x 11'7'' |
|
Main Level |
2pc Bathroom |
|
|
Measurements not available |
|
Main Level |
Foyer |
|
|
8'10'' x 5'4'' |
https://www.realtor.ca/real-estate/27768150/231-blackburn-drive-brantford
