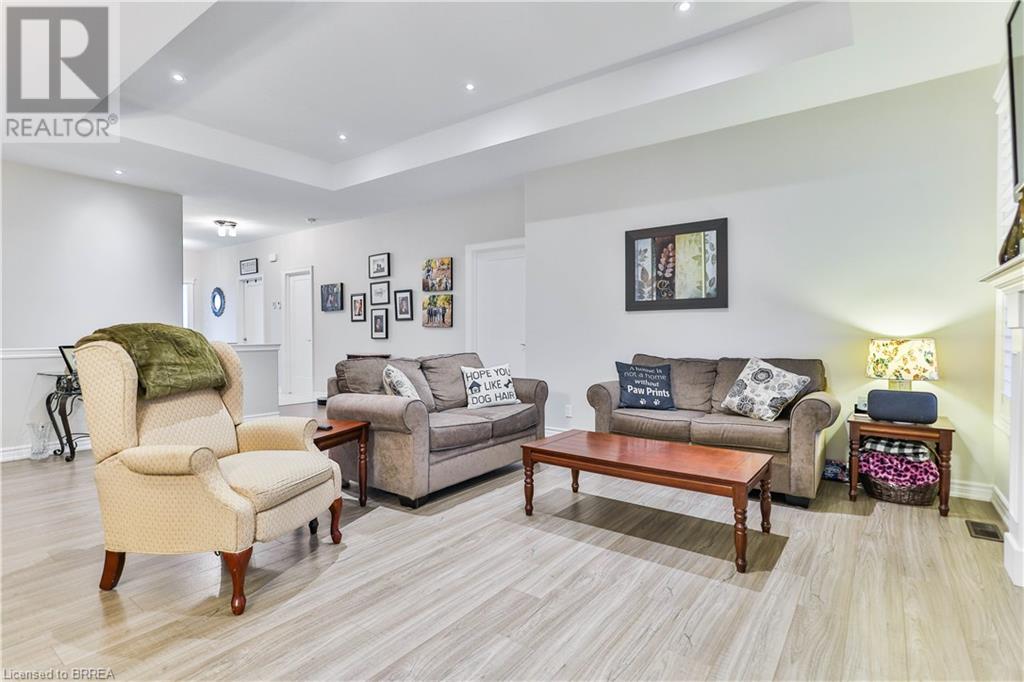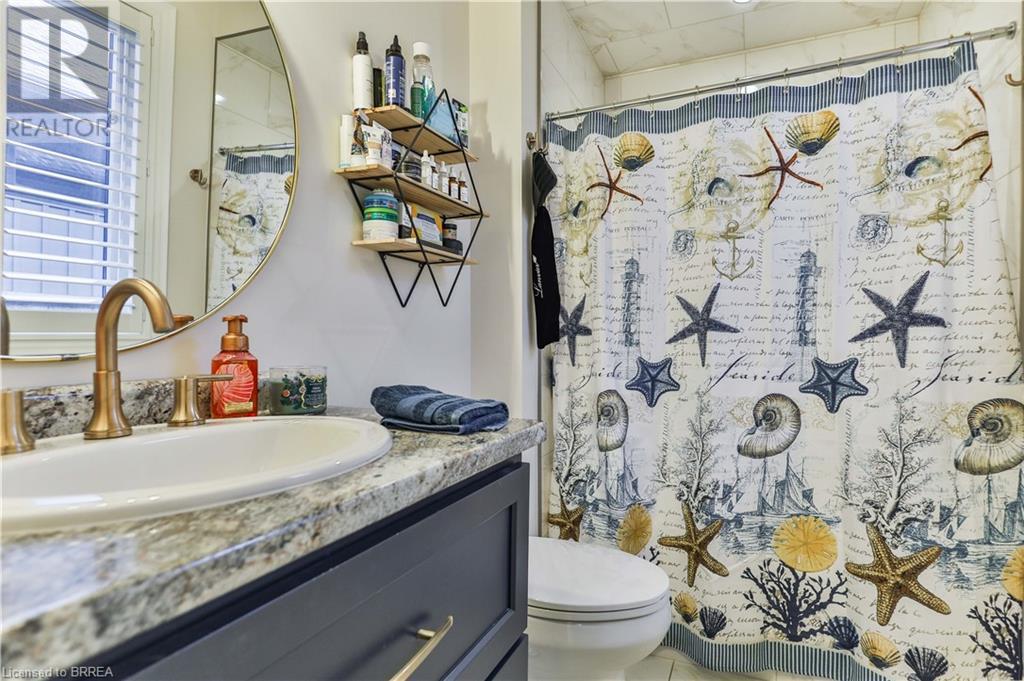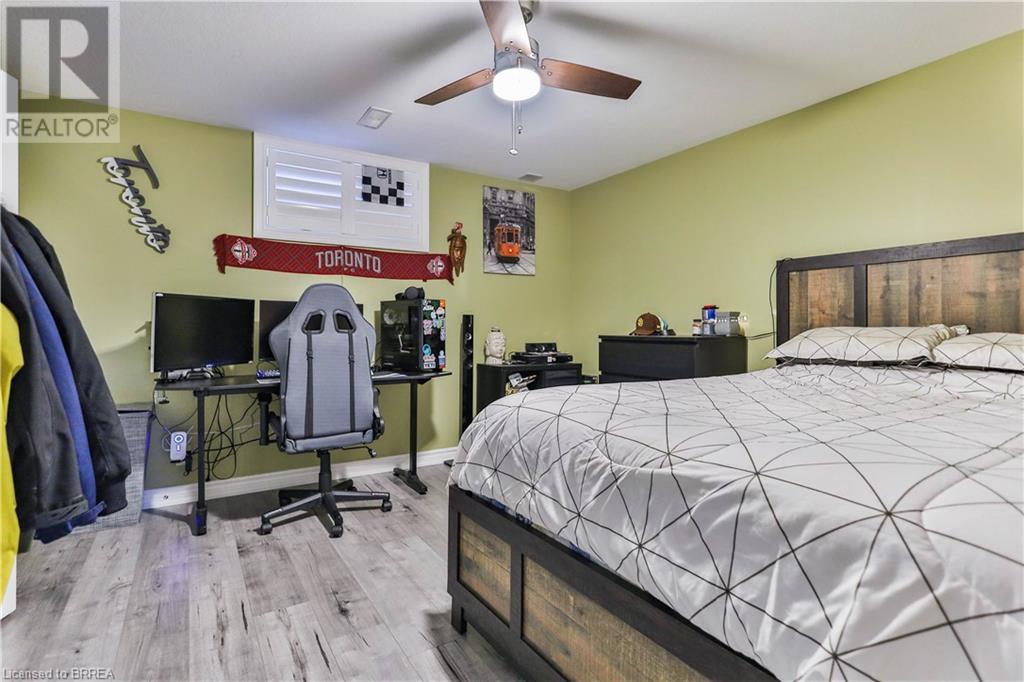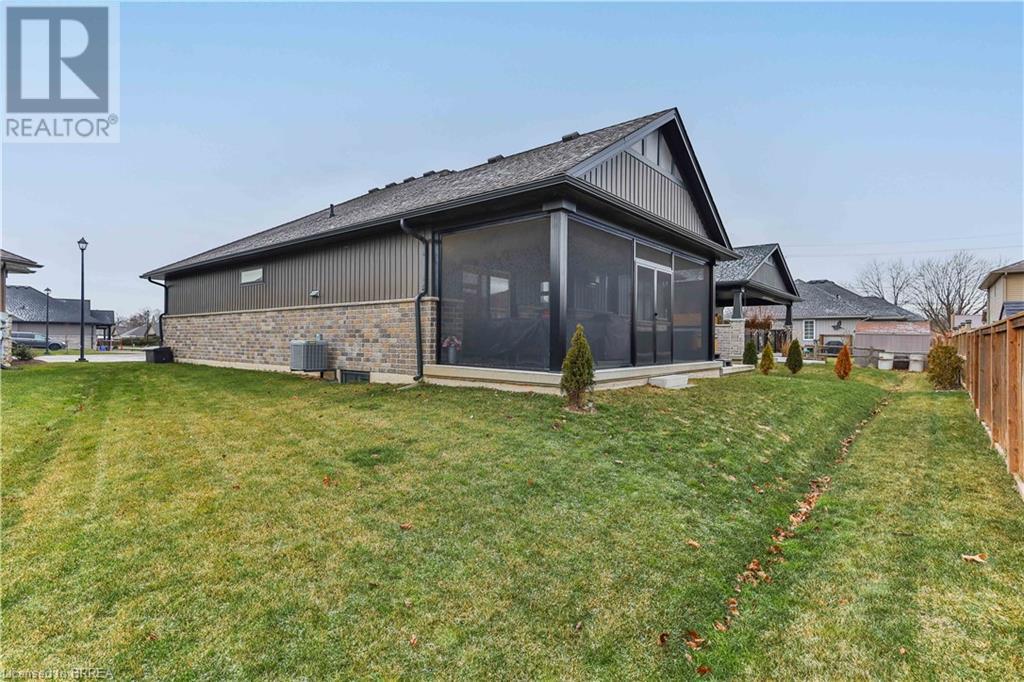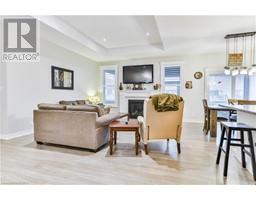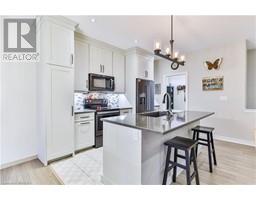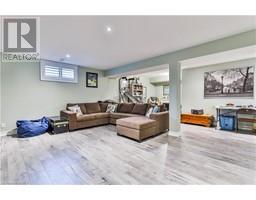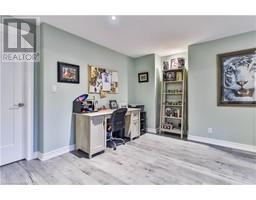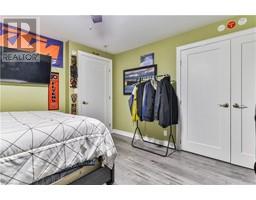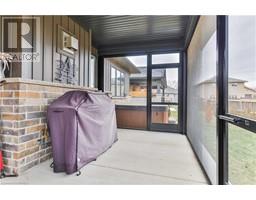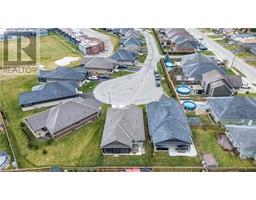3 Bedroom
3 Bathroom
2432 sqft
Bungalow
Central Air Conditioning
Forced Air
$849,900Maintenance,
$230 Monthly
Welcome to 24 Craddock Blvd Unit 24, in beautiful Jarvis. This 3 (2+1) bed, 3 bath home sits on a quiet cul de sac, with close access to the highway and all of the amenities Jarvis has to offer. With an open concept main floor, primary bedroom with spacious ensuite, and a secondary bedroom with Jack and Jill bathroom, this floor is perfect for entertaining. The custom kitchen with island, as well as custom pantry with mudroom area off the garage tops this floor off. The lower level has been perfectly planned out with every space being put to good use. With a spacious bedroom complete with ample closet space, another full bath, and a huge open concept living room area that's great for the family to sit down and watch a movie. The back yard boasts an enclosed porch, and a private side yard great for the dogs to run around. The list goes on and on with this one, book your private showing while it lasts! (id:47351)
Property Details
|
MLS® Number
|
40687709 |
|
Property Type
|
Single Family |
|
AmenitiesNearBy
|
Playground, Schools, Shopping |
|
Features
|
Cul-de-sac |
|
ParkingSpaceTotal
|
3 |
Building
|
BathroomTotal
|
3 |
|
BedroomsAboveGround
|
2 |
|
BedroomsBelowGround
|
1 |
|
BedroomsTotal
|
3 |
|
Appliances
|
Dishwasher, Dryer, Refrigerator, Stove, Washer, Garage Door Opener |
|
ArchitecturalStyle
|
Bungalow |
|
BasementDevelopment
|
Finished |
|
BasementType
|
Full (finished) |
|
ConstructionStyleAttachment
|
Detached |
|
CoolingType
|
Central Air Conditioning |
|
ExteriorFinish
|
Stone, Vinyl Siding |
|
FoundationType
|
Poured Concrete |
|
HeatingFuel
|
Natural Gas |
|
HeatingType
|
Forced Air |
|
StoriesTotal
|
1 |
|
SizeInterior
|
2432 Sqft |
|
Type
|
House |
|
UtilityWater
|
Municipal Water |
Parking
Land
|
AccessType
|
Highway Access |
|
Acreage
|
No |
|
LandAmenities
|
Playground, Schools, Shopping |
|
Sewer
|
Municipal Sewage System |
|
SizeTotalText
|
Unknown |
|
ZoningDescription
|
R4 |
Rooms
| Level |
Type |
Length |
Width |
Dimensions |
|
Basement |
4pc Bathroom |
|
|
Measurements not available |
|
Basement |
Recreation Room |
|
|
24'1'' x 26'5'' |
|
Basement |
Bedroom |
|
|
13'4'' x 12'1'' |
|
Main Level |
Pantry |
|
|
5'0'' x 3'11'' |
|
Main Level |
Mud Room |
|
|
8'9'' x 6'11'' |
|
Main Level |
Dining Room |
|
|
9'1'' x 7'9'' |
|
Main Level |
Living Room |
|
|
14'2'' x 20'4'' |
|
Main Level |
4pc Bathroom |
|
|
Measurements not available |
|
Main Level |
4pc Bathroom |
|
|
Measurements not available |
|
Main Level |
Kitchen |
|
|
9'1'' x 12'7'' |
|
Main Level |
Foyer |
|
|
6'8'' x 18'11'' |
|
Main Level |
Bedroom |
|
|
9'8'' x 11'10'' |
|
Main Level |
Primary Bedroom |
|
|
10'6'' x 14'11'' |
https://www.realtor.ca/real-estate/27768180/24-craddock-boulevard-unit-24-jarvis







