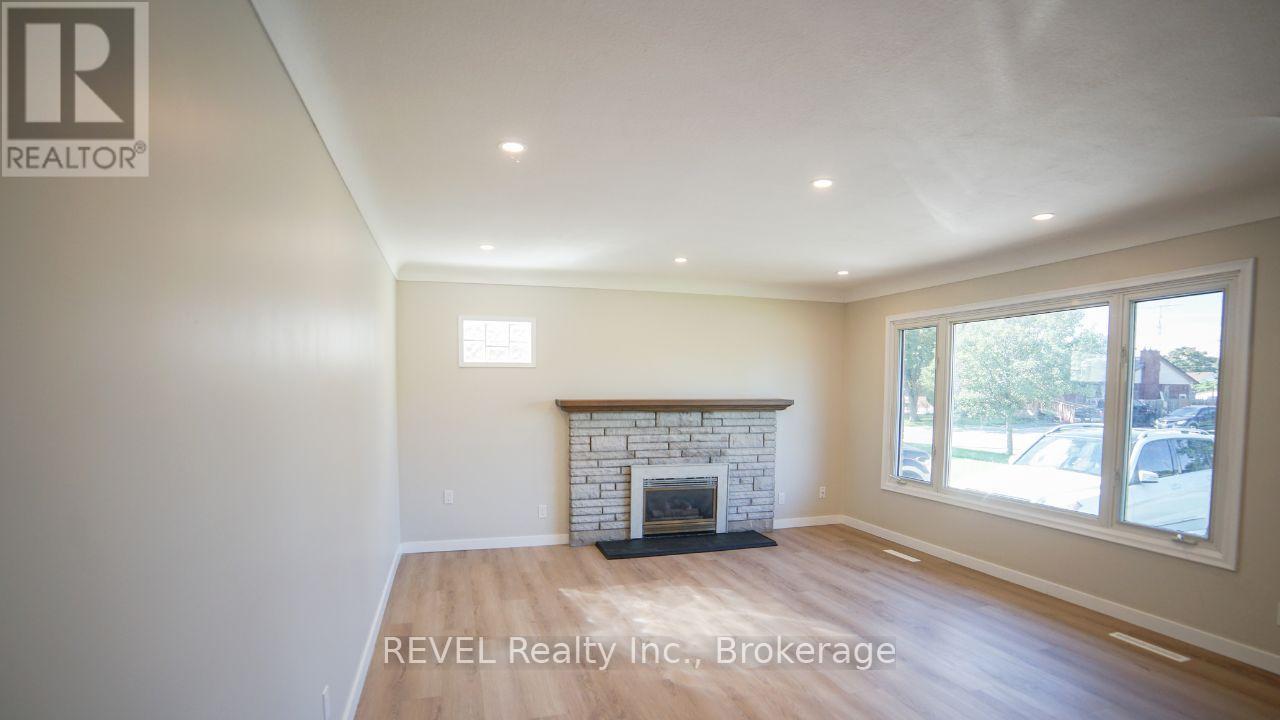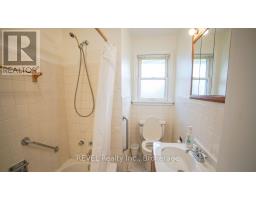3 Bedroom
1 Bathroom
Fireplace
Central Air Conditioning
Forced Air
$2,195 Monthly
+/- 1028 sqft main floor 3 bedroom 1 bathroom apartment in desirable St. Catharines location. $2195/m in rent plus $200 fixed rate for utilities. Close to shopping, highway access, parks, and more. Cozy living room with a fireplace and many updates including pot lights, flooring, and paint. Gas stove, hood range microwave, fridge, and dishwasher. Shared laundry in common area of basement. Two dedicated parking spots exclusively for this unit's use. Applications will require income documentation and full Equifax credit reports for all adult applicants. (id:47351)
Property Details
|
MLS® Number
|
X11918719 |
|
Property Type
|
Single Family |
|
Community Name
|
444 - Carlton/Bunting |
|
ParkingSpaceTotal
|
2 |
Building
|
BathroomTotal
|
1 |
|
BedroomsAboveGround
|
3 |
|
BedroomsTotal
|
3 |
|
Amenities
|
Fireplace(s) |
|
BasementFeatures
|
Apartment In Basement |
|
BasementType
|
N/a |
|
CoolingType
|
Central Air Conditioning |
|
ExteriorFinish
|
Brick |
|
FireplacePresent
|
Yes |
|
FireplaceTotal
|
1 |
|
FoundationType
|
Concrete |
|
HeatingFuel
|
Natural Gas |
|
HeatingType
|
Forced Air |
|
Type
|
Other |
|
UtilityWater
|
Municipal Water |
Land
|
Acreage
|
No |
|
FenceType
|
Fenced Yard |
|
Sewer
|
Sanitary Sewer |
|
SizeDepth
|
110 Ft |
|
SizeFrontage
|
60 Ft |
|
SizeIrregular
|
60 X 110 Ft |
|
SizeTotalText
|
60 X 110 Ft|under 1/2 Acre |
Rooms
| Level |
Type |
Length |
Width |
Dimensions |
|
Main Level |
Living Room |
5.61 m |
4.55 m |
5.61 m x 4.55 m |
|
Main Level |
Dining Room |
2.51 m |
2.62 m |
2.51 m x 2.62 m |
|
Main Level |
Kitchen |
3.78 m |
2.62 m |
3.78 m x 2.62 m |
|
Main Level |
Bedroom |
3.56 m |
3.51 m |
3.56 m x 3.51 m |
|
Main Level |
Primary Bedroom |
3.45 m |
3.96 m |
3.45 m x 3.96 m |
|
Main Level |
Bedroom |
3.51 m |
2.67 m |
3.51 m x 2.67 m |
|
Main Level |
Bathroom |
2.62 m |
1.7 m |
2.62 m x 1.7 m |
https://www.realtor.ca/real-estate/27791677/main-352-bunting-road-st-catharines-444-carltonbunting-444-carltonbunting


















































