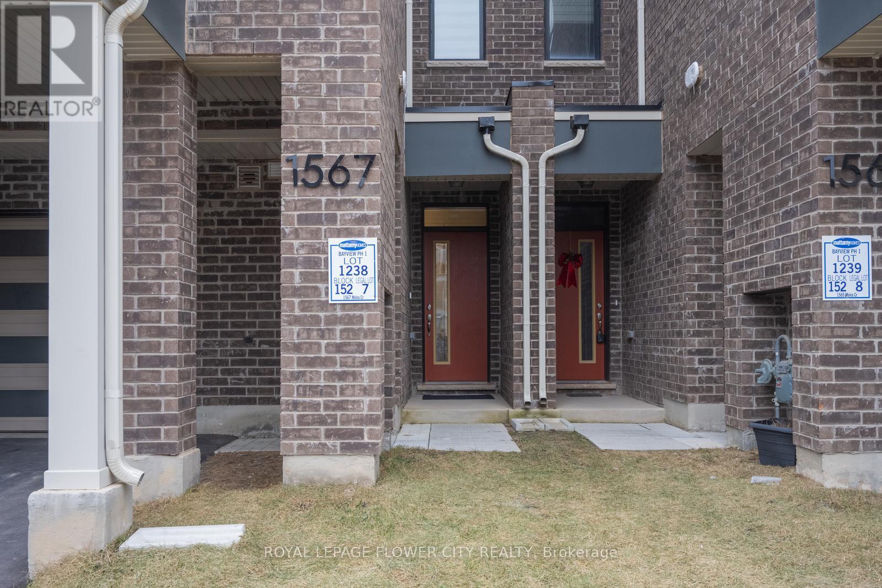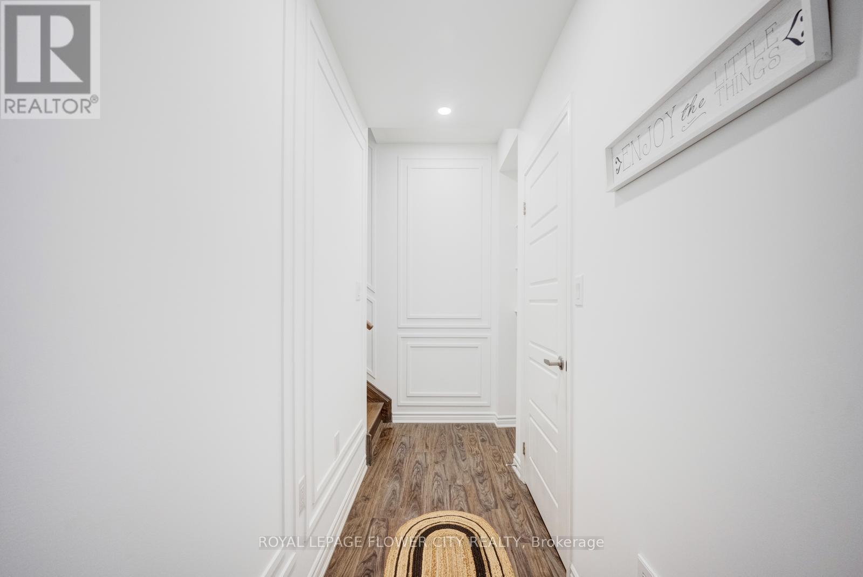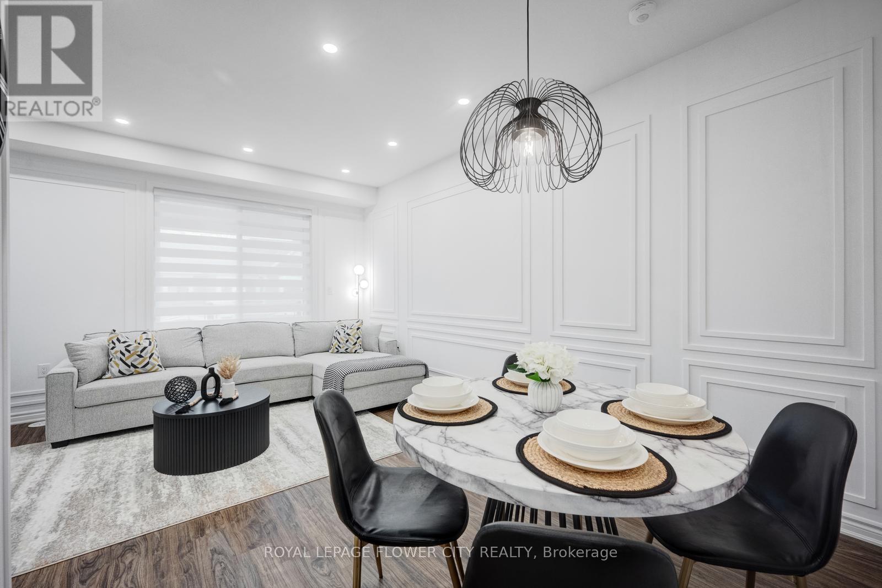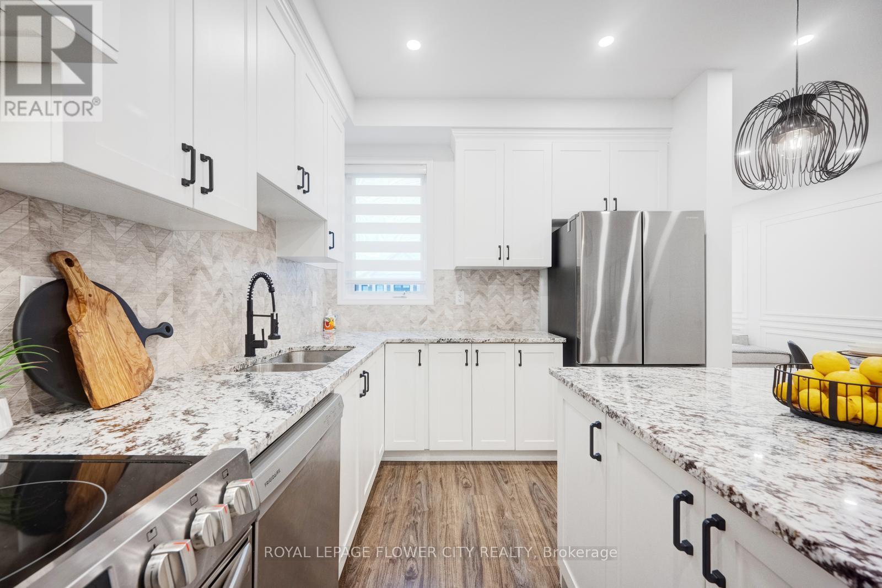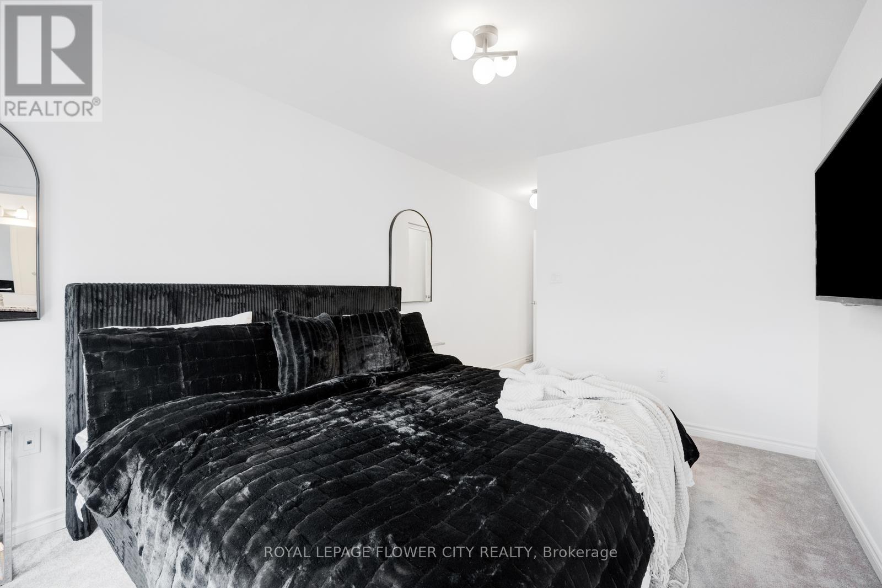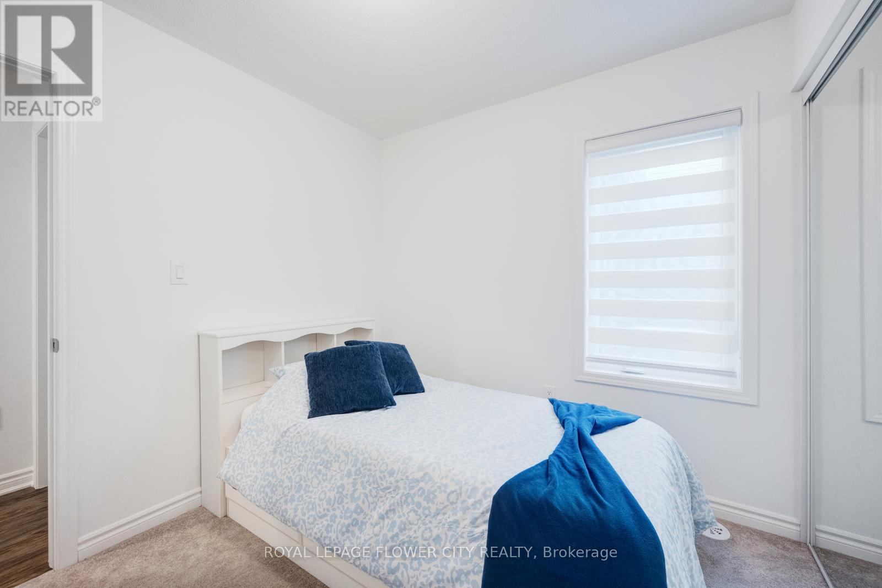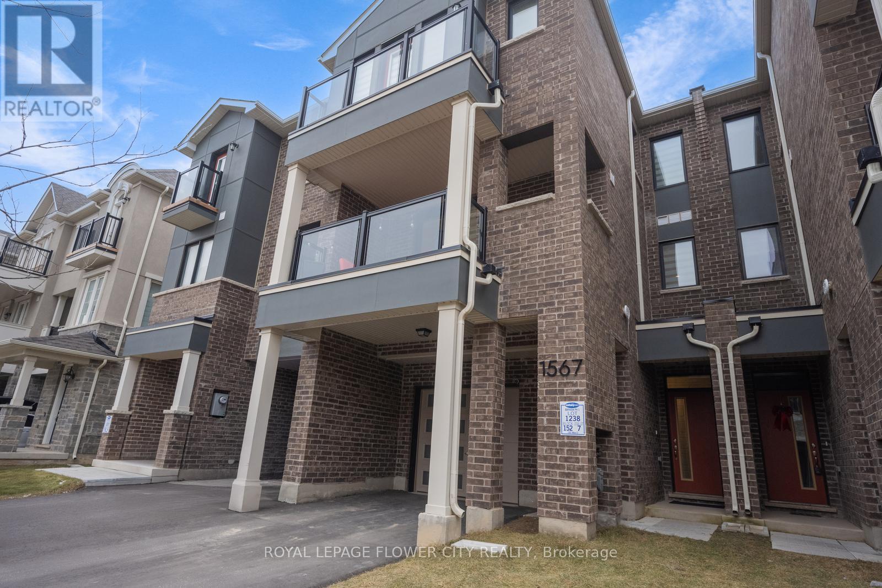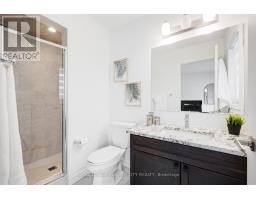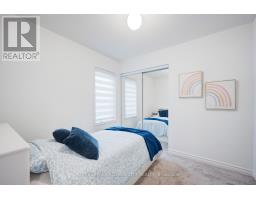3 Bedroom
3 Bathroom
Fireplace
Central Air Conditioning
Forced Air
$899,900
Absolutely stunning Mattamy-built freehold town home, featuring a spacious three-bedroom layout, 2.5 bathrooms, and premium modern finishes throughout. The main floor boasts 9-foot smooth ceilings, upgraded pot lights, and modern light fixtures. Showcasing beautiful kitchen with upgraded tall cabinetry, quartz countertops, a sleek chimney hood fan, a stylish backsplash, stainless steel appliances, and a immense breakfast island. The kitchen seamlessly flows into a spacious family room that opens to a generous balcony, perfect for outdoor relaxation. Elegant stairs lead to the upper level, where you'll find three lavish sized bedrooms and two luxurious bathrooms with upgraded vanities and countertops. The primary suite serves as a true sanctuary, featuring a three-piece ensuite with a standing shower and private access to an additional upper balcony for ultimate privacy and tranquillity. Nestled in a prime location, and all the amenities that elevate daily living. **** EXTRAS **** With a spacious garage offering ample storage along with two extra parking on the driveway (no sidewalk) this remarkable residence promises a lifestyle of comfort, sophistication, and convenience. (id:47351)
Property Details
|
MLS® Number
|
W11918912 |
|
Property Type
|
Single Family |
|
Community Name
|
Bowes |
|
AmenitiesNearBy
|
Hospital, Park, Public Transit, Schools |
|
ParkingSpaceTotal
|
3 |
Building
|
BathroomTotal
|
3 |
|
BedroomsAboveGround
|
3 |
|
BedroomsTotal
|
3 |
|
Appliances
|
Dishwasher, Dryer, Refrigerator, Stove, Washer, Window Coverings |
|
ConstructionStyleAttachment
|
Attached |
|
CoolingType
|
Central Air Conditioning |
|
ExteriorFinish
|
Brick |
|
FireplacePresent
|
Yes |
|
FlooringType
|
Vinyl, Carpeted |
|
FoundationType
|
Concrete |
|
HalfBathTotal
|
1 |
|
HeatingFuel
|
Natural Gas |
|
HeatingType
|
Forced Air |
|
StoriesTotal
|
3 |
|
Type
|
Row / Townhouse |
|
UtilityWater
|
Municipal Water |
Parking
Land
|
Acreage
|
No |
|
LandAmenities
|
Hospital, Park, Public Transit, Schools |
|
Sewer
|
Sanitary Sewer |
|
SizeDepth
|
44 Ft ,7 In |
|
SizeFrontage
|
21 Ft |
|
SizeIrregular
|
21 X 44.62 Ft |
|
SizeTotalText
|
21 X 44.62 Ft |
|
ZoningDescription
|
Rmd2*284 |
Rooms
| Level |
Type |
Length |
Width |
Dimensions |
|
Second Level |
Family Room |
4.57 m |
3.41 m |
4.57 m x 3.41 m |
|
Second Level |
Dining Room |
2.77 m |
1.524 m |
2.77 m x 1.524 m |
|
Second Level |
Kitchen |
3.04 m |
3.84 m |
3.04 m x 3.84 m |
|
Third Level |
Primary Bedroom |
2.98 m |
3.68 m |
2.98 m x 3.68 m |
|
Third Level |
Bedroom 2 |
2.43 m |
3.65 m |
2.43 m x 3.65 m |
|
Third Level |
Bedroom 3 |
2.74 m |
2.62 m |
2.74 m x 2.62 m |
https://www.realtor.ca/real-estate/27792013/1567-moira-crescent-milton-bowes-bowes



