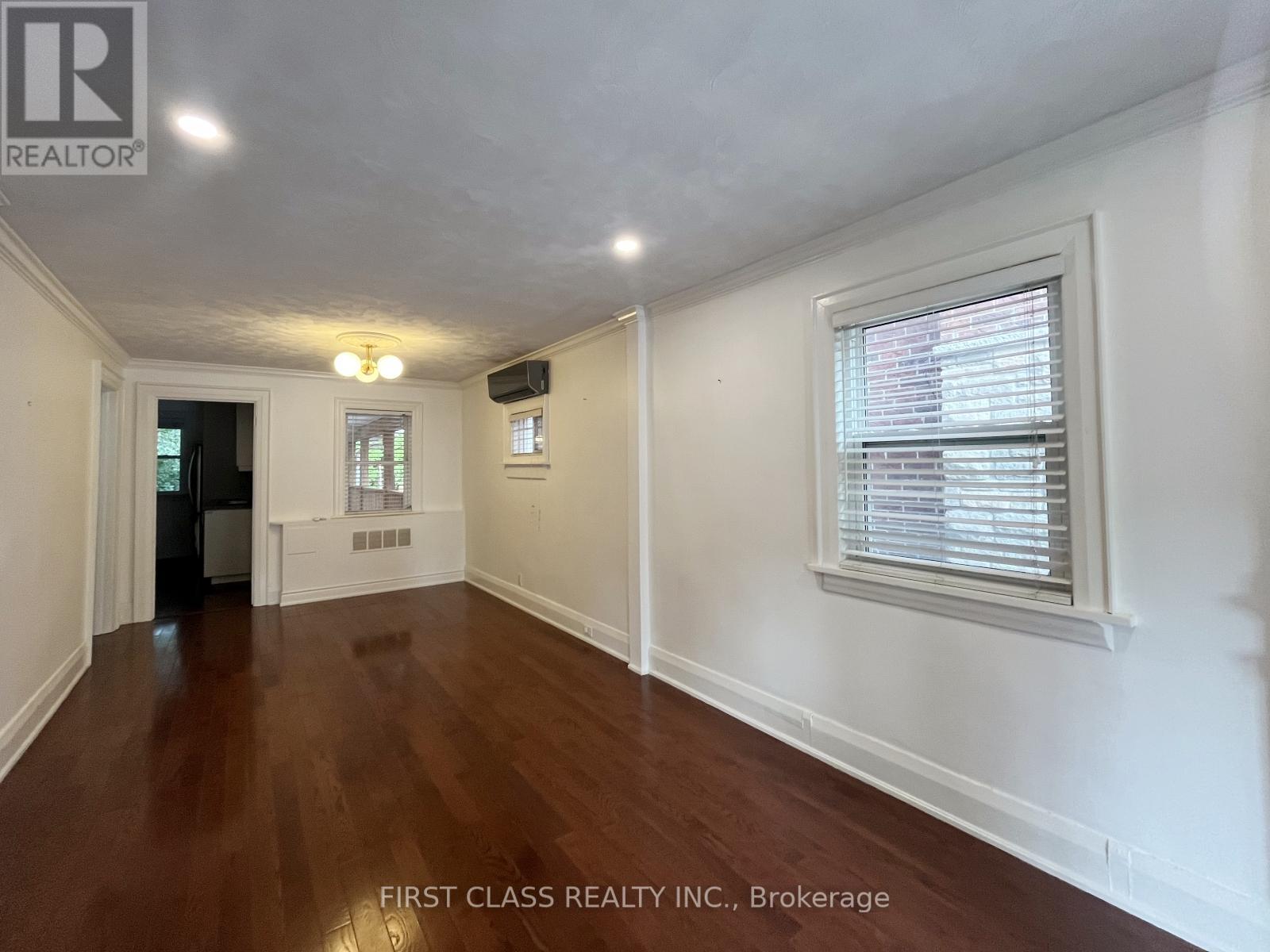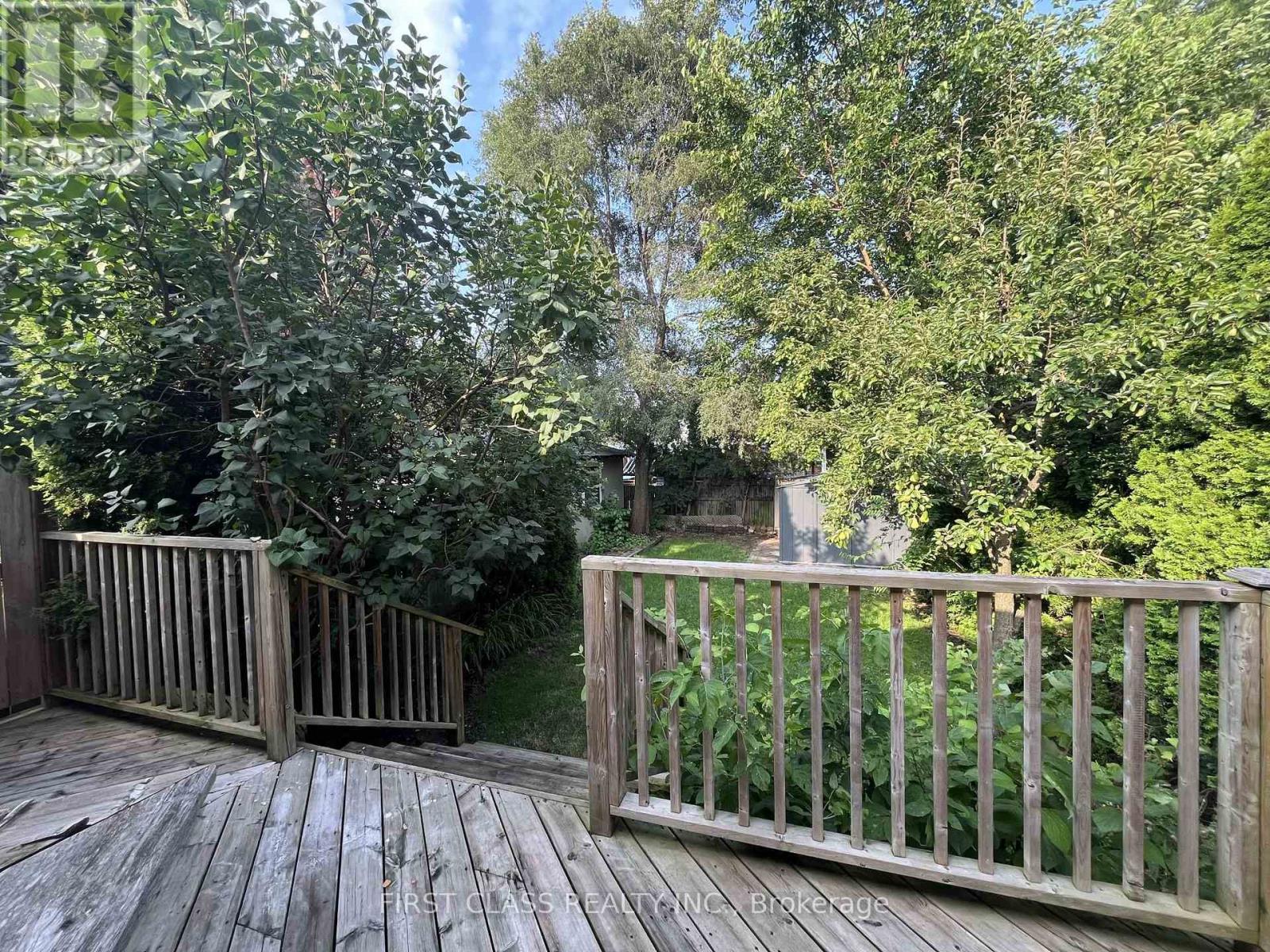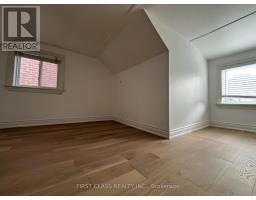3 Bedroom
3 Bathroom
Wall Unit
Radiant Heat
$3,950 Monthly
Perfectly Situated Close To Excellent Schools, Parks & Transit. Groceries, Pharmacies And Restaurants Are Within Minutes. Warm And Invitingthis 3 Bedrooms 3 Bathrooms Home Nestled On A Low Traffic Street In An Unbeatable Location. Enter Through The Timeless Sun-Drenched Sunroom Tofind Beautiful Hardwood Throughout The Living/Dining Rooms And Spacious Modern Kitchen With A Backyard Walk-Out. The Generously Sized Mainfloor Bedroom Boasts A Large Walk-In Closet And Custom Power Blinds. A Separate Home Office Makes Working From Home A Breeze! Upstairs, Thequaint Loft Bedroom Has An Additional Walk-In Closet And Epic Sunset Views. Spend The Best Summers Of Your Life Enjoying Your Lush, Private Backyard Equipped With A New Shed (2023). Rain Or Shine, Entertaining Is A Dream On The Expansive Partially Covered Deck. **** EXTRAS **** Fridge, Stove, Washer(2024), Dryer (id:47351)
Property Details
|
MLS® Number
|
W11919134 |
|
Property Type
|
Single Family |
|
Community Name
|
Stonegate-Queensway |
|
AmenitiesNearBy
|
Schools |
|
Features
|
In Suite Laundry |
|
ParkingSpaceTotal
|
1 |
|
Structure
|
Shed |
Building
|
BathroomTotal
|
3 |
|
BedroomsAboveGround
|
3 |
|
BedroomsTotal
|
3 |
|
BasementType
|
Full |
|
ConstructionStyleAttachment
|
Detached |
|
CoolingType
|
Wall Unit |
|
ExteriorFinish
|
Vinyl Siding |
|
FlooringType
|
Hardwood, Laminate, Concrete, Tile |
|
FoundationType
|
Unknown |
|
HalfBathTotal
|
1 |
|
HeatingFuel
|
Natural Gas |
|
HeatingType
|
Radiant Heat |
|
StoriesTotal
|
2 |
|
Type
|
House |
|
UtilityWater
|
Municipal Water |
Land
|
Acreage
|
No |
|
LandAmenities
|
Schools |
|
Sewer
|
Sanitary Sewer |
|
SizeDepth
|
123 Ft ,7 In |
|
SizeFrontage
|
25 Ft |
|
SizeIrregular
|
25.03 X 123.65 Ft |
|
SizeTotalText
|
25.03 X 123.65 Ft |
Rooms
| Level |
Type |
Length |
Width |
Dimensions |
|
Second Level |
Bedroom |
6.22 m |
4.79 m |
6.22 m x 4.79 m |
|
Lower Level |
Recreational, Games Room |
6.03 m |
7.2 m |
6.03 m x 7.2 m |
|
Lower Level |
Laundry Room |
3.76 m |
4.38 m |
3.76 m x 4.38 m |
|
Lower Level |
Utility Room |
1.8 m |
2.65 m |
1.8 m x 2.65 m |
|
Main Level |
Living Room |
3.15 m |
3.75 m |
3.15 m x 3.75 m |
|
Main Level |
Dining Room |
3.15 m |
3.75 m |
3.15 m x 3.75 m |
|
Main Level |
Kitchen |
4.08 m |
4.23 m |
4.08 m x 4.23 m |
|
Main Level |
Bedroom |
2.78 m |
3.5 m |
2.78 m x 3.5 m |
|
Main Level |
Bedroom |
1.97 m |
1.93 m |
1.97 m x 1.93 m |
|
Main Level |
Sunroom |
6.03 m |
1.76 m |
6.03 m x 1.76 m |
https://www.realtor.ca/real-estate/27792411/63-guthrie-avenue-toronto-stonegate-queensway-stonegate-queensway


































