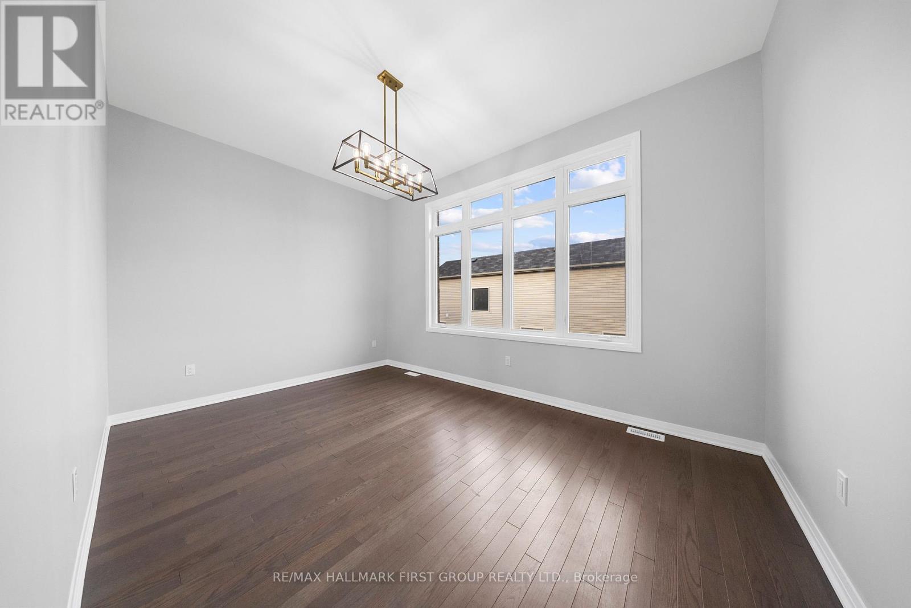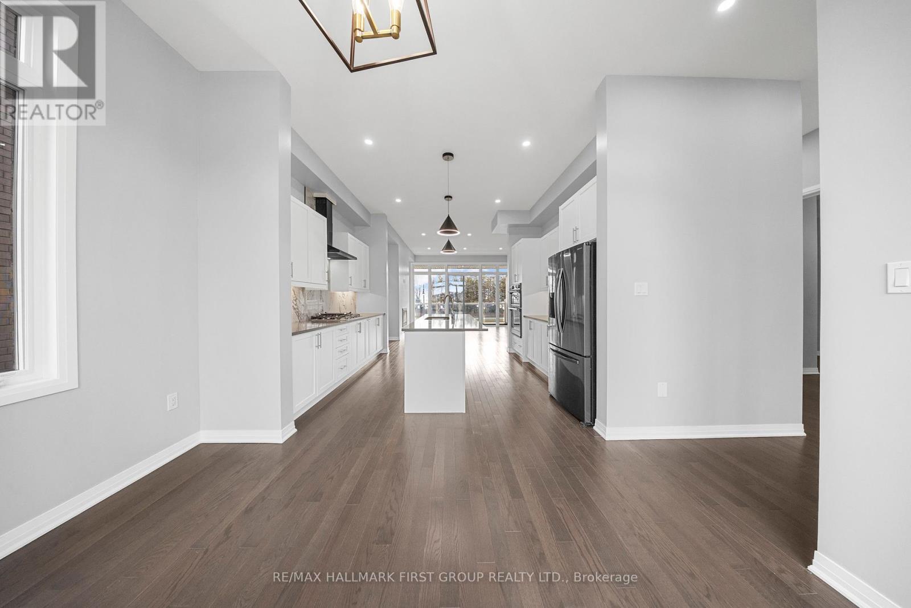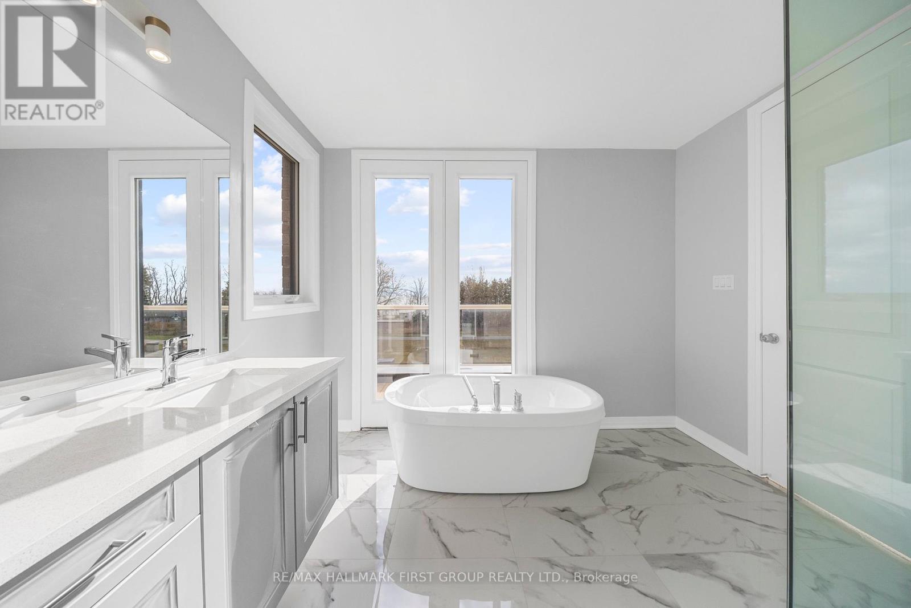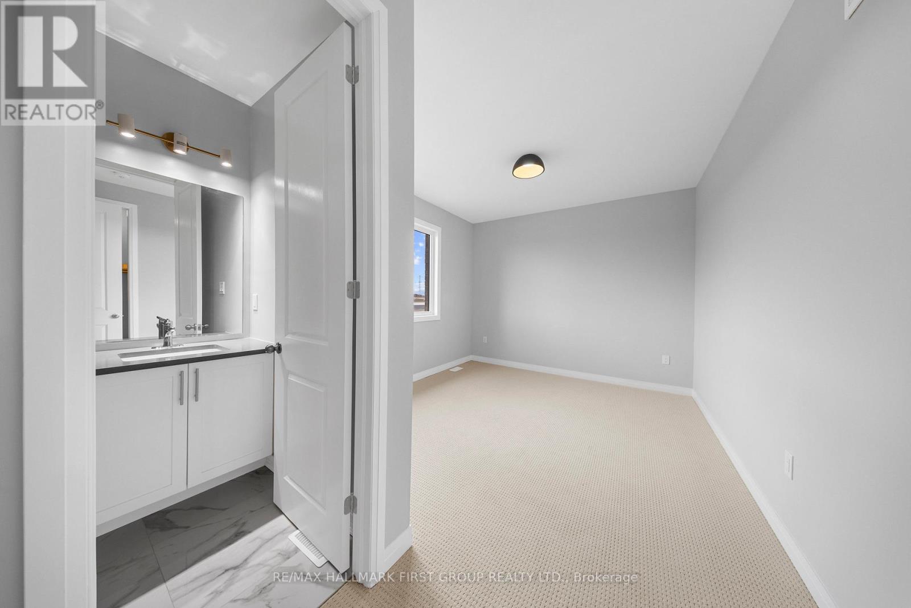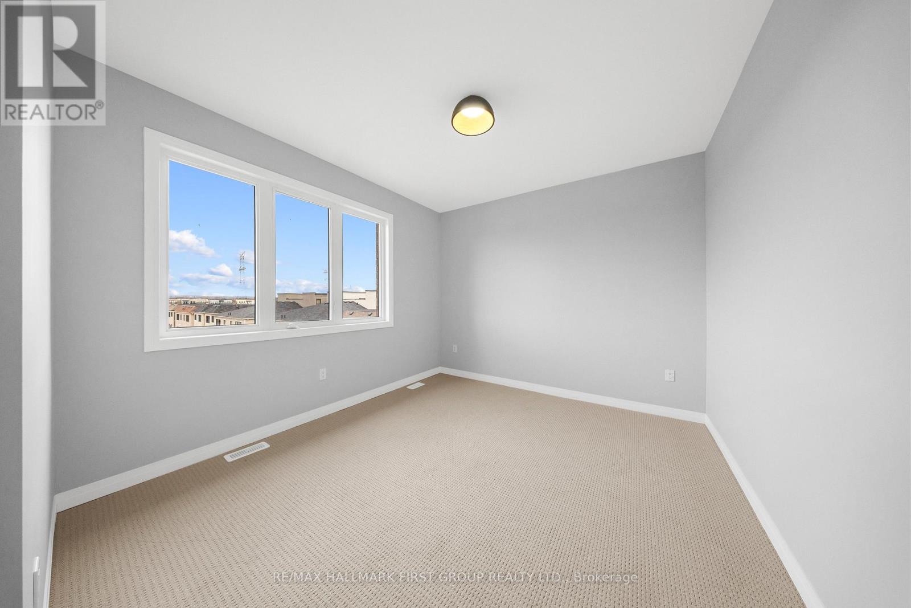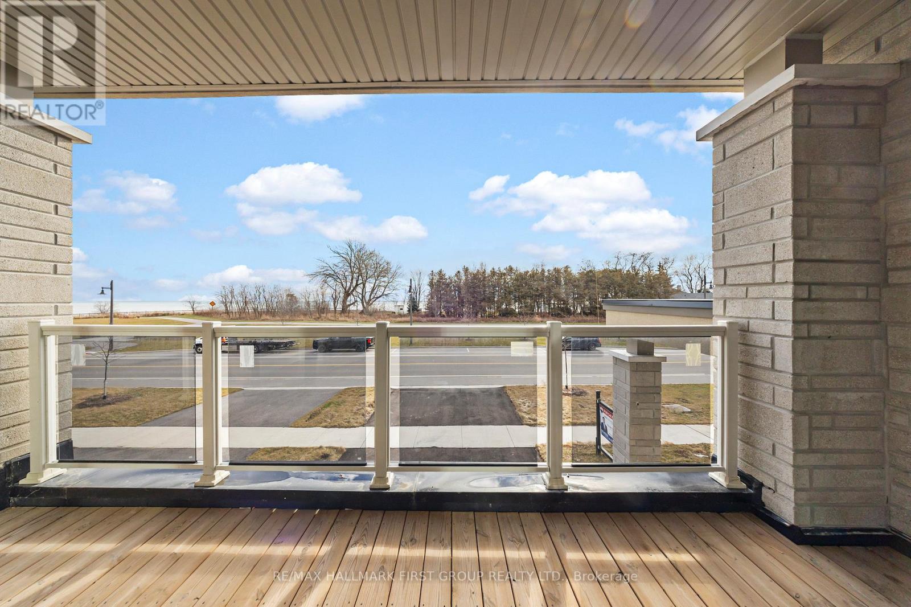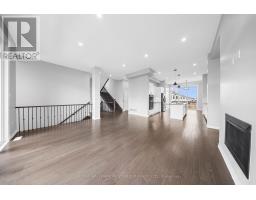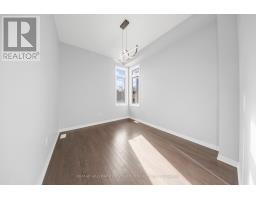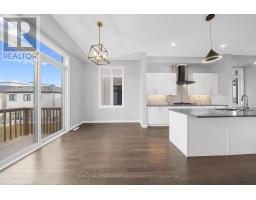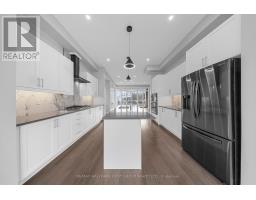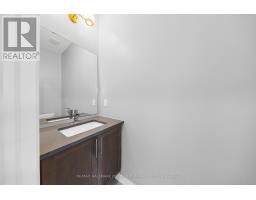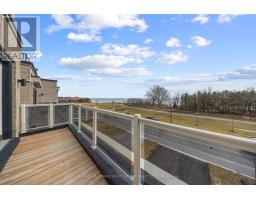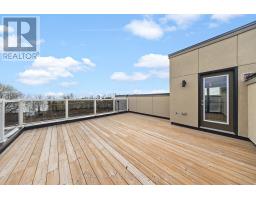4 Bedroom
6 Bathroom
Fireplace
Central Air Conditioning
Forced Air
$1,999,900
Discover luxury living in this exquisite 3-storey home featuring 4 bedrooms and 6 bathrooms. The main floor boasts beautiful hardwood floors, while the upper levels are adorned with plush broadloom. Each bedroom includes a private 3-piece ensuite, with the master suite offering a lavish 5-piece ensuite and a private balcony. Located just 5 minutes from Highway 401 and 12 minutes to Bowmanville GO Station, this home ensures effortless commuting. With two hospitals within a 10-minute drive, your healthcare needs are easily met. Enjoy the perfect blend of elegance and convenience in this stunning property, ideal for those seeking a premium lifestyle in a prime location. (id:47351)
Property Details
|
MLS® Number
|
E11918732 |
|
Property Type
|
Single Family |
|
Community Name
|
Bowmanville |
|
ParkingSpaceTotal
|
4 |
Building
|
BathroomTotal
|
6 |
|
BedroomsAboveGround
|
4 |
|
BedroomsTotal
|
4 |
|
Amenities
|
Fireplace(s) |
|
Appliances
|
Oven - Built-in, Range |
|
BasementDevelopment
|
Finished |
|
BasementType
|
N/a (finished) |
|
ConstructionStyleAttachment
|
Detached |
|
CoolingType
|
Central Air Conditioning |
|
ExteriorFinish
|
Brick, Stone |
|
FireplacePresent
|
Yes |
|
FlooringType
|
Hardwood, Carpeted |
|
FoundationType
|
Concrete |
|
HalfBathTotal
|
1 |
|
HeatingFuel
|
Natural Gas |
|
HeatingType
|
Forced Air |
|
StoriesTotal
|
3 |
|
Type
|
House |
|
UtilityWater
|
Municipal Water |
Parking
Land
|
Acreage
|
No |
|
Sewer
|
Sanitary Sewer |
|
SizeDepth
|
103 Ft |
|
SizeFrontage
|
44 Ft ,11 In |
|
SizeIrregular
|
44.95 X 103.05 Ft |
|
SizeTotalText
|
44.95 X 103.05 Ft |
Rooms
| Level |
Type |
Length |
Width |
Dimensions |
|
Second Level |
Primary Bedroom |
3.61 m |
2.72 m |
3.61 m x 2.72 m |
|
Second Level |
Bedroom 2 |
4.88 m |
3.35 m |
4.88 m x 3.35 m |
|
Second Level |
Bedroom 3 |
3.66 m |
3.35 m |
3.66 m x 3.35 m |
|
Second Level |
Bedroom 4 |
3.51 m |
3.05 m |
3.51 m x 3.05 m |
|
Basement |
Recreational, Games Room |
6.96 m |
4.98 m |
6.96 m x 4.98 m |
|
Main Level |
Great Room |
5.49 m |
5.49 m |
5.49 m x 5.49 m |
|
Main Level |
Living Room |
3.05 m |
3.66 m |
3.05 m x 3.66 m |
|
Main Level |
Kitchen |
4.27 m |
3.66 m |
4.27 m x 3.66 m |
|
Main Level |
Eating Area |
3.76 m |
2.9 m |
3.76 m x 2.9 m |
|
Main Level |
Den |
3.61 m |
2.72 m |
3.61 m x 2.72 m |
|
Main Level |
Dining Room |
4.88 m |
3.35 m |
4.88 m x 3.35 m |
https://www.realtor.ca/real-estate/27791685/235-port-darlington-road-clarington-bowmanville-bowmanville







