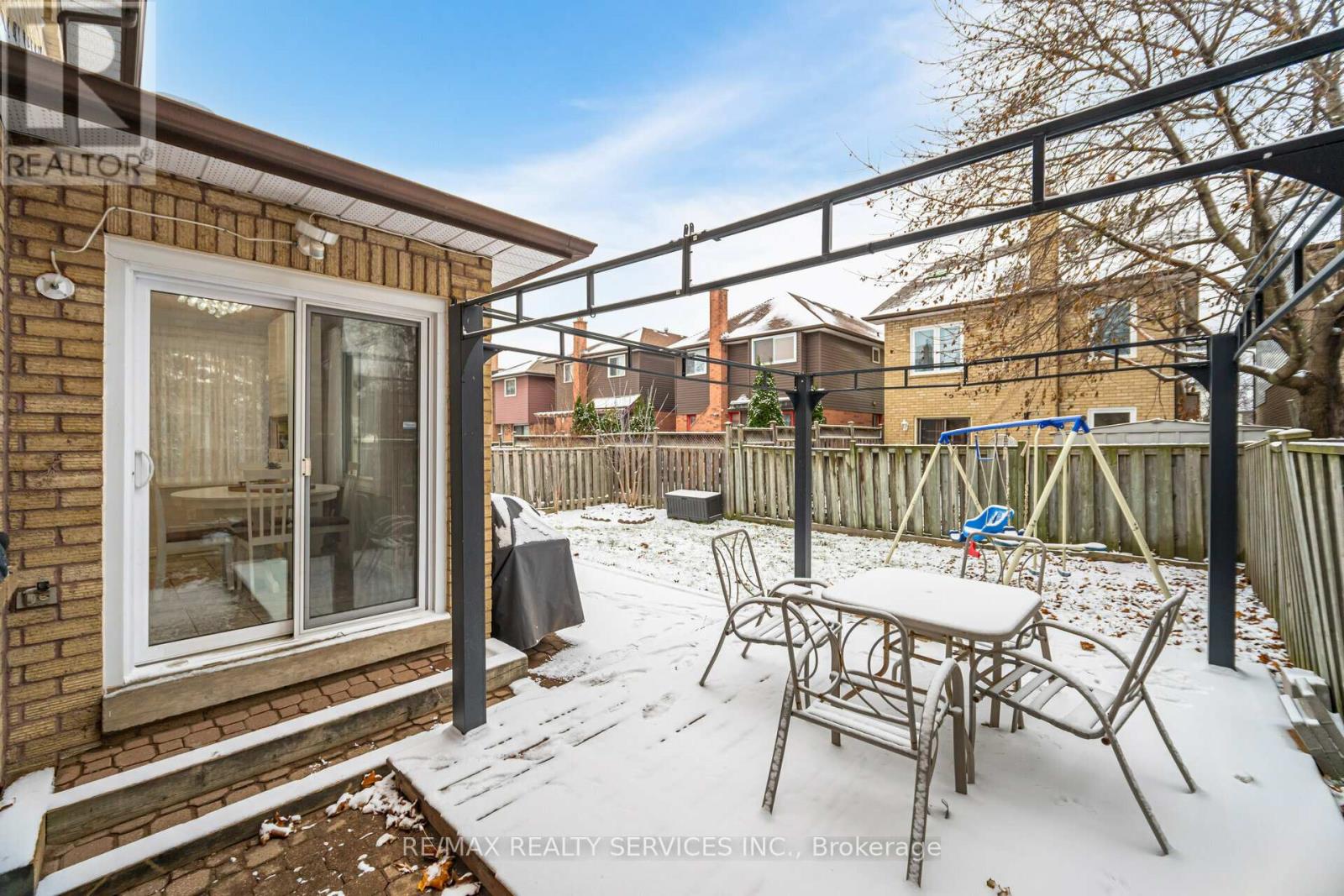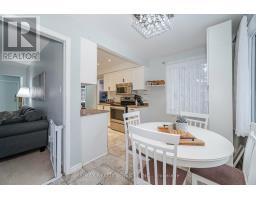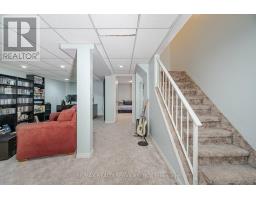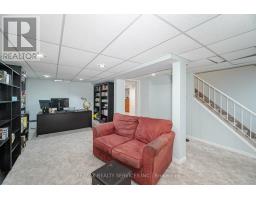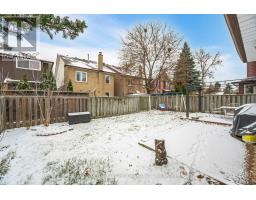4 Bedroom
3 Bathroom
Fireplace
Central Air Conditioning
Forced Air
$969,900
Looking for the perfect blend of style, space, and convenience? This beautiful 2-storey home ( 1825 sq ft as per mpac) has everything you need and more! And plenty of natural light throughout .Double Car garage and driveway- plenty of space for your vehicles and extra storage. Upstairs features a primary bedroom with walk in closet and ensuite bath. 2 additional bedrooms and another 4 pce bath (extra bedroom downstairs) .Convenient laundry room on main floor with a side door outside. Spacious Family Room: Perfect for relaxing or entertaining, with an open-concept design that flows seamlessly into the kitchen and hallway. Eat in kitchen with stainless steel appliances and walk out to fenced in backyard. Living room and dining room combined. Basement is finished with tons of space. A room for storage and furnace and another room for entertaining and office space, Large bedroom, Cold cellar too. (id:47351)
Property Details
|
MLS® Number
|
W11883821 |
|
Property Type
|
Single Family |
|
Community Name
|
Downtown Brampton |
|
ParkingSpaceTotal
|
4 |
Building
|
BathroomTotal
|
3 |
|
BedroomsAboveGround
|
3 |
|
BedroomsBelowGround
|
1 |
|
BedroomsTotal
|
4 |
|
Amenities
|
Fireplace(s) |
|
Appliances
|
Garage Door Opener Remote(s), Water Heater, Blinds, Dishwasher, Dryer, Freezer, Microwave, Refrigerator, Stove, Washer |
|
BasementDevelopment
|
Finished |
|
BasementType
|
N/a (finished) |
|
ConstructionStyleAttachment
|
Detached |
|
CoolingType
|
Central Air Conditioning |
|
ExteriorFinish
|
Brick |
|
FireplacePresent
|
Yes |
|
FlooringType
|
Hardwood, Carpeted |
|
FoundationType
|
Concrete |
|
HalfBathTotal
|
1 |
|
HeatingFuel
|
Natural Gas |
|
HeatingType
|
Forced Air |
|
StoriesTotal
|
2 |
|
Type
|
House |
|
UtilityWater
|
Municipal Water |
Parking
Land
|
Acreage
|
No |
|
Sewer
|
Sanitary Sewer |
|
SizeDepth
|
98 Ft ,7 In |
|
SizeFrontage
|
39 Ft ,4 In |
|
SizeIrregular
|
39.37 X 98.62 Ft |
|
SizeTotalText
|
39.37 X 98.62 Ft |
Rooms
| Level |
Type |
Length |
Width |
Dimensions |
|
Second Level |
Primary Bedroom |
5.5 m |
3.4 m |
5.5 m x 3.4 m |
|
Second Level |
Bedroom 2 |
3.4 m |
3.3 m |
3.4 m x 3.3 m |
|
Second Level |
Bedroom 3 |
3.4 m |
3.3 m |
3.4 m x 3.3 m |
|
Basement |
Recreational, Games Room |
|
|
Measurements not available |
|
Basement |
Bedroom |
|
|
Measurements not available |
|
Ground Level |
Living Room |
4.6 m |
3.3 m |
4.6 m x 3.3 m |
|
Ground Level |
Dining Room |
3.3 m |
3 m |
3.3 m x 3 m |
|
Ground Level |
Kitchen |
5.2 m |
3.5 m |
5.2 m x 3.5 m |
|
Ground Level |
Family Room |
4.5 m |
3.4 m |
4.5 m x 3.4 m |
https://www.realtor.ca/real-estate/27718204/70-mara-crescent-brampton-downtown-brampton-downtown-brampton


























