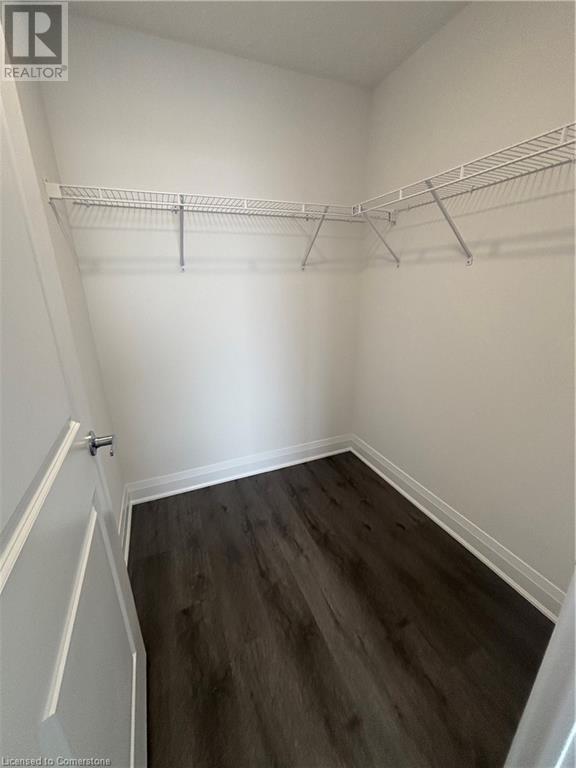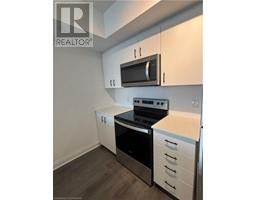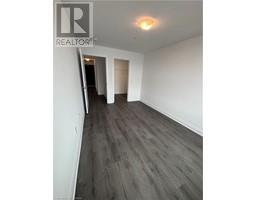2 Bedroom
1 Bathroom
690 sqft
Central Air Conditioning
Heat Pump
$2,200 MonthlyInsurance, Heat, Landscaping, Property Management, Exterior Maintenance, Parking
Brand new 2nd -floor unit overlooking the pond from living and bedroom areas. Spacious one bedroom plus den with modern kitchen, quartz countertops and vinyl flooring throughout. Brand-new stainless-steel appliances, 4 pc bath, stacked washer and dryer in-suite extra storage space. Same floor locker and one underground parking space. Just moments away from schools, day care, shopping, Red Hill Pkwy and trendy cafes and restaurants. Amenities include ample visitor parking, bicycle storage, fitness room, party room, rooftop terrace with group seating, barbecues and dining areas, and more! (id:47351)
Property Details
|
MLS® Number
|
40689660 |
|
Property Type
|
Single Family |
|
AmenitiesNearBy
|
Park, Playground, Public Transit, Schools |
|
Features
|
Balcony, Automatic Garage Door Opener |
|
ParkingSpaceTotal
|
1 |
|
StorageType
|
Locker |
Building
|
BathroomTotal
|
1 |
|
BedroomsAboveGround
|
1 |
|
BedroomsBelowGround
|
1 |
|
BedroomsTotal
|
2 |
|
Amenities
|
Exercise Centre, Party Room |
|
Appliances
|
Dishwasher, Dryer, Refrigerator, Stove, Washer, Microwave Built-in, Garage Door Opener |
|
BasementType
|
None |
|
ConstructedDate
|
2024 |
|
ConstructionStyleAttachment
|
Attached |
|
CoolingType
|
Central Air Conditioning |
|
ExteriorFinish
|
Brick, Other, Stucco |
|
HeatingFuel
|
Natural Gas |
|
HeatingType
|
Heat Pump |
|
StoriesTotal
|
1 |
|
SizeInterior
|
690 Sqft |
|
Type
|
Apartment |
|
UtilityWater
|
Municipal Water |
Parking
|
Underground
|
|
|
Visitor Parking
|
|
Land
|
Acreage
|
No |
|
LandAmenities
|
Park, Playground, Public Transit, Schools |
|
Sewer
|
Municipal Sewage System |
|
SizeTotalText
|
Under 1/2 Acre |
|
ZoningDescription
|
Residential |
Rooms
| Level |
Type |
Length |
Width |
Dimensions |
|
Main Level |
Bedroom |
|
|
13'6'' x 9'6'' |
|
Main Level |
Living Room/dining Room |
|
|
17'4'' x 10'0'' |
|
Main Level |
Kitchen |
|
|
10'1'' x 7'8'' |
|
Main Level |
4pc Bathroom |
|
|
Measurements not available |
|
Main Level |
Den |
|
|
6'8'' x 6'8'' |
|
Main Level |
Laundry Room |
|
|
Measurements not available |
|
Main Level |
Foyer |
|
|
Measurements not available |
https://www.realtor.ca/real-estate/27791868/1936-rymal-road-e-unit-215-stoney-creek












































