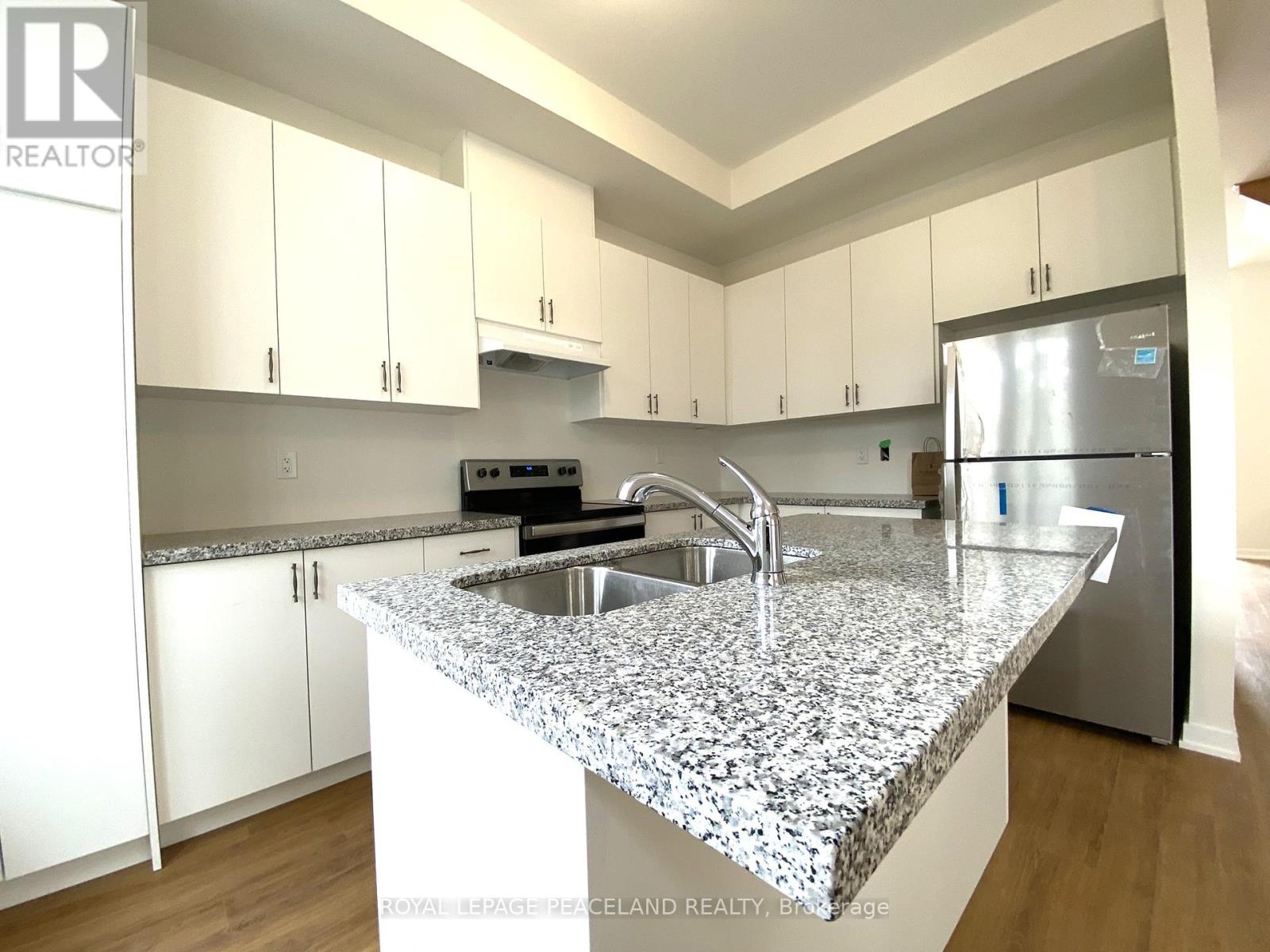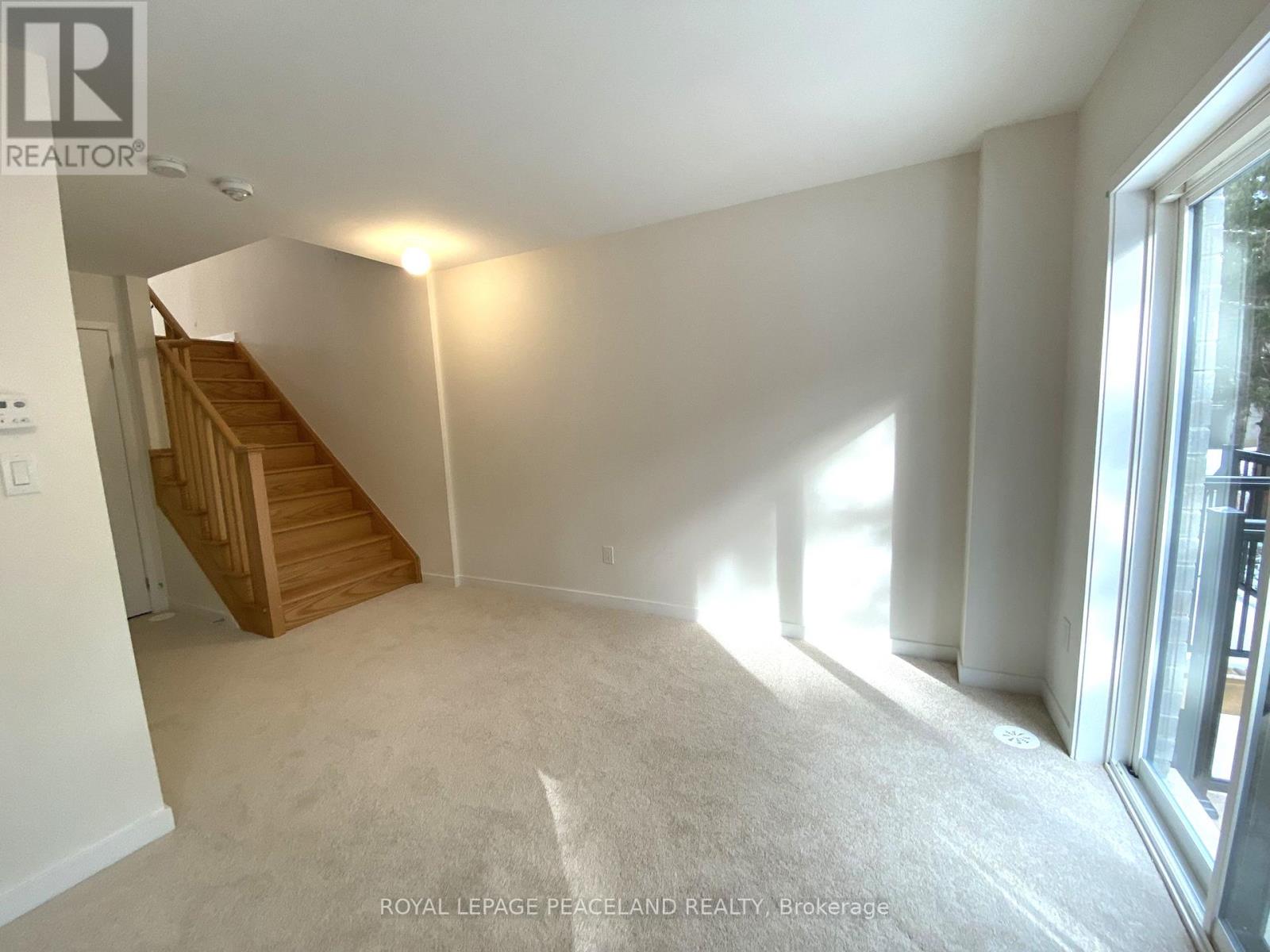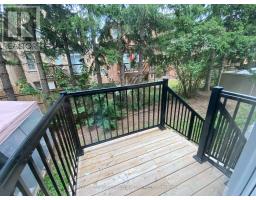4 Bedroom
4 Bathroom
Central Air Conditioning, Ventilation System
Forced Air
$3,800 Monthly
Three Years New Treasure Hill Townhome! West Facing Ensures Plenty Of Light, Plus 9 Ft Ceilings Throughout With 10Ft Ceilings On The Main Floor Equals A Brightly Lit Home! Within Bur Oak High School Zone. Steps To Yrt, Minutes Drive To Supermarkets, Schools And Community Centres. **** EXTRAS **** Newer Appliances: S/S Fridge, Stove + Oven, Dishwasher. Existing Range Hood. All Existing Light Fixtures, All Existing Window Coverings (id:47351)
Property Details
|
MLS® Number
|
N11918702 |
|
Property Type
|
Single Family |
|
Community Name
|
Wismer |
|
ParkingSpaceTotal
|
2 |
Building
|
BathroomTotal
|
4 |
|
BedroomsAboveGround
|
3 |
|
BedroomsBelowGround
|
1 |
|
BedroomsTotal
|
4 |
|
Appliances
|
Water Heater |
|
BasementDevelopment
|
Finished |
|
BasementType
|
N/a (finished) |
|
ConstructionStyleAttachment
|
Attached |
|
CoolingType
|
Central Air Conditioning, Ventilation System |
|
ExteriorFinish
|
Brick Facing, Stone |
|
FlooringType
|
Laminate, Ceramic, Carpeted |
|
FoundationType
|
Poured Concrete |
|
HalfBathTotal
|
2 |
|
HeatingFuel
|
Natural Gas |
|
HeatingType
|
Forced Air |
|
StoriesTotal
|
3 |
|
Type
|
Row / Townhouse |
|
UtilityWater
|
Municipal Water |
Parking
Land
|
Acreage
|
No |
|
Sewer
|
Sanitary Sewer |
|
SizeDepth
|
81 Ft ,5 In |
|
SizeFrontage
|
18 Ft |
|
SizeIrregular
|
18.01 X 81.46 Ft |
|
SizeTotalText
|
18.01 X 81.46 Ft |
Rooms
| Level |
Type |
Length |
Width |
Dimensions |
|
Second Level |
Living Room |
17.49 m |
12.01 m |
17.49 m x 12.01 m |
|
Second Level |
Kitchen |
14.01 m |
8.17 m |
14.01 m x 8.17 m |
|
Second Level |
Dining Room |
12.01 m |
8.99 m |
12.01 m x 8.99 m |
|
Third Level |
Bedroom 2 |
10.01 m |
8.33 m |
10.01 m x 8.33 m |
|
Third Level |
Bedroom 3 |
11.32 m |
8.33 m |
11.32 m x 8.33 m |
|
Basement |
Bedroom 4 |
8.83 m |
13.16 m |
8.83 m x 13.16 m |
|
Ground Level |
Great Room |
13.58 m |
16.99 m |
13.58 m x 16.99 m |
https://www.realtor.ca/real-estate/27791628/17-armillo-place-markham-wismer-wismer






























































