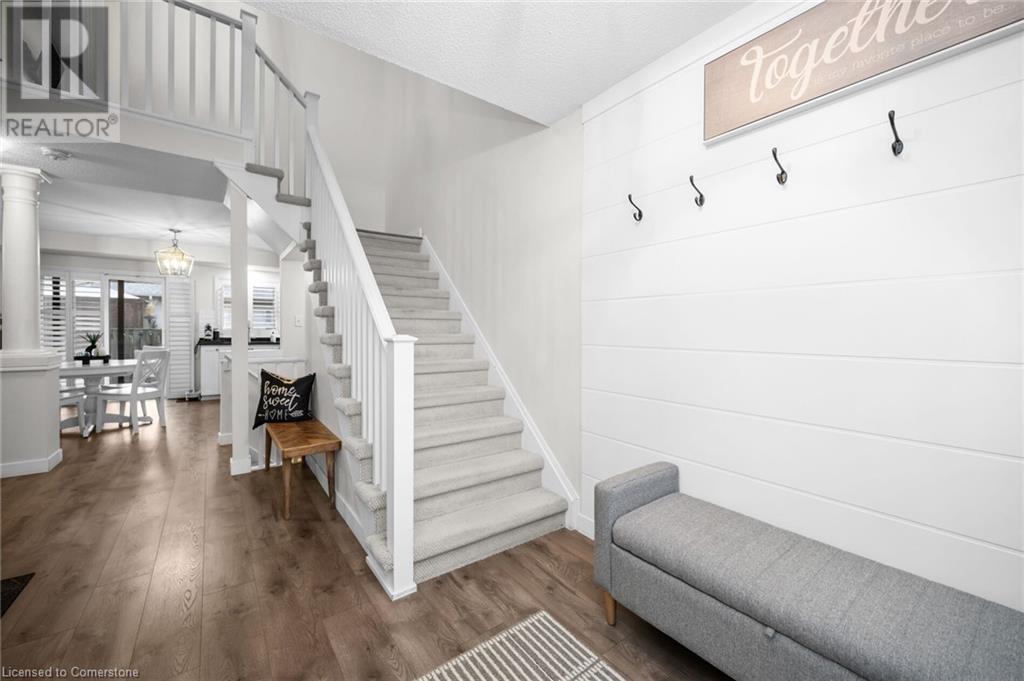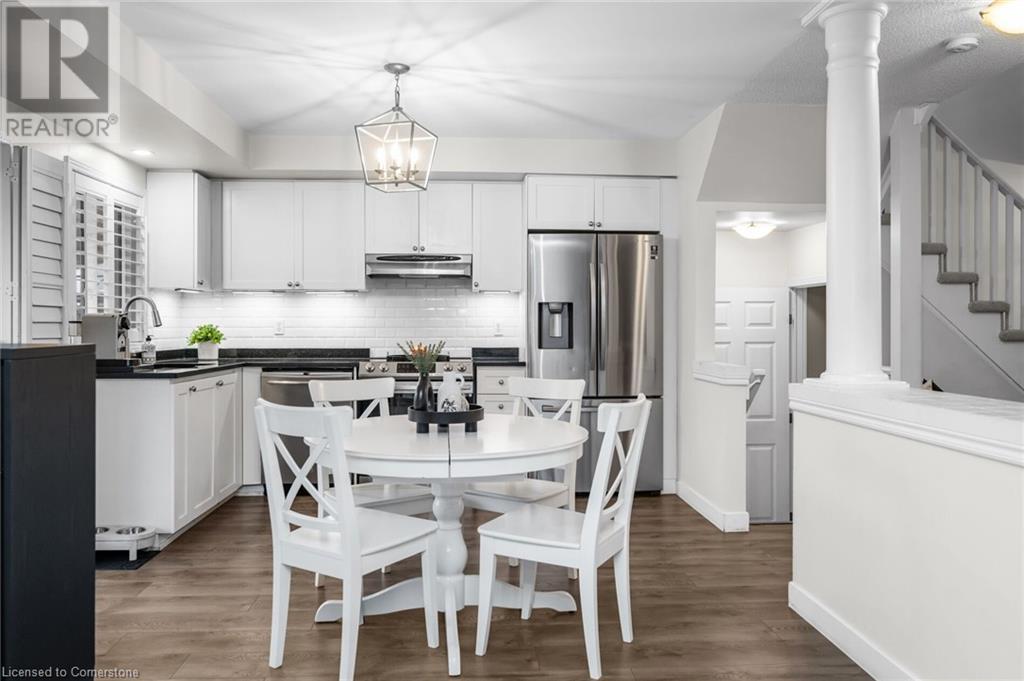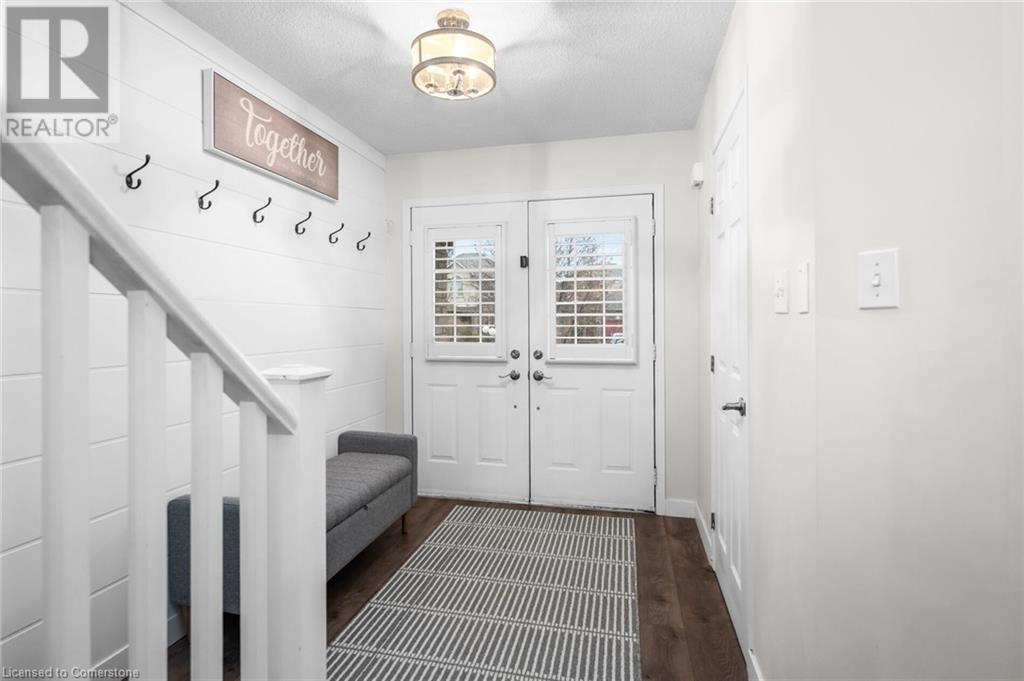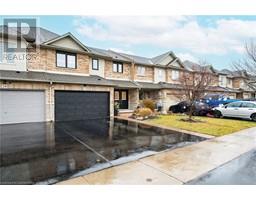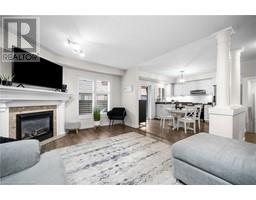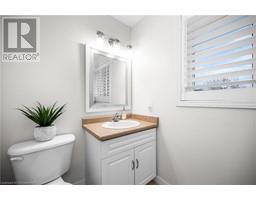3 Bedroom
3 Bathroom
1512 sqft
2 Level
Fireplace
Central Air Conditioning
Forced Air
$779,900
Pride of ownership is evident in this totally updated Freehold townhome in the beautiful Binbrook community. Double door front door entry leads to a spacious foyer & open concept kitchen/living room with gas fireplace. This home has many features including: updated windows on main level and upper level(2023), california shutters throughout main & upper, granite countertops in kitchen,valance and back splash, stainless steel appliances. Close to shopping & restaurants. (id:47351)
Property Details
|
MLS® Number
|
40687806 |
|
Property Type
|
Single Family |
|
AmenitiesNearBy
|
Park, Schools, Shopping |
|
EquipmentType
|
Water Heater |
|
Features
|
Automatic Garage Door Opener |
|
ParkingSpaceTotal
|
3 |
|
RentalEquipmentType
|
Water Heater |
Building
|
BathroomTotal
|
3 |
|
BedroomsAboveGround
|
3 |
|
BedroomsTotal
|
3 |
|
Appliances
|
Dishwasher, Dryer, Refrigerator, Washer, Hood Fan, Window Coverings |
|
ArchitecturalStyle
|
2 Level |
|
BasementDevelopment
|
Finished |
|
BasementType
|
Full (finished) |
|
ConstructedDate
|
2001 |
|
ConstructionStyleAttachment
|
Attached |
|
CoolingType
|
Central Air Conditioning |
|
ExteriorFinish
|
Brick, Stone, Vinyl Siding |
|
FireplacePresent
|
Yes |
|
FireplaceTotal
|
1 |
|
HalfBathTotal
|
1 |
|
HeatingType
|
Forced Air |
|
StoriesTotal
|
2 |
|
SizeInterior
|
1512 Sqft |
|
Type
|
Row / Townhouse |
|
UtilityWater
|
Municipal Water |
Parking
Land
|
Acreage
|
No |
|
LandAmenities
|
Park, Schools, Shopping |
|
Sewer
|
Municipal Sewage System |
|
SizeDepth
|
85 Ft |
|
SizeFrontage
|
27 Ft |
|
SizeTotalText
|
Under 1/2 Acre |
|
ZoningDescription
|
Rm2-157 |
Rooms
| Level |
Type |
Length |
Width |
Dimensions |
|
Second Level |
4pc Bathroom |
|
|
Measurements not available |
|
Second Level |
Bedroom |
|
|
12'0'' x 11'3'' |
|
Second Level |
Bedroom |
|
|
11'10'' x 10'1'' |
|
Second Level |
3pc Bathroom |
|
|
Measurements not available |
|
Second Level |
Primary Bedroom |
|
|
18'0'' x 13'3'' |
|
Basement |
Recreation Room |
|
|
25'2'' x 10'2'' |
|
Main Level |
2pc Bathroom |
|
|
Measurements not available |
|
Main Level |
Living Room |
|
|
17'2'' x 12'0'' |
|
Main Level |
Eat In Kitchen |
|
|
13'3'' x 11'8'' |
https://www.realtor.ca/real-estate/27768347/22-southbrook-drive-binbrook



