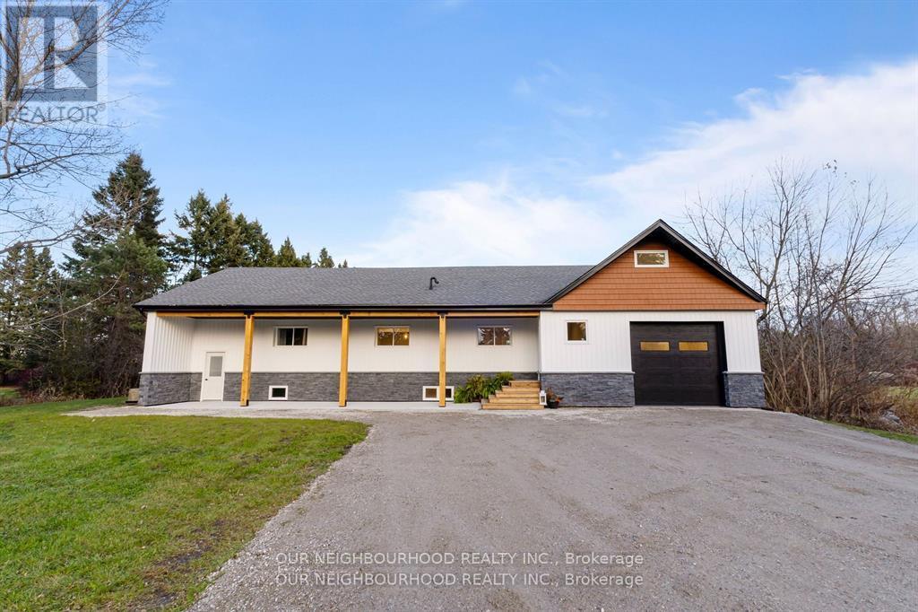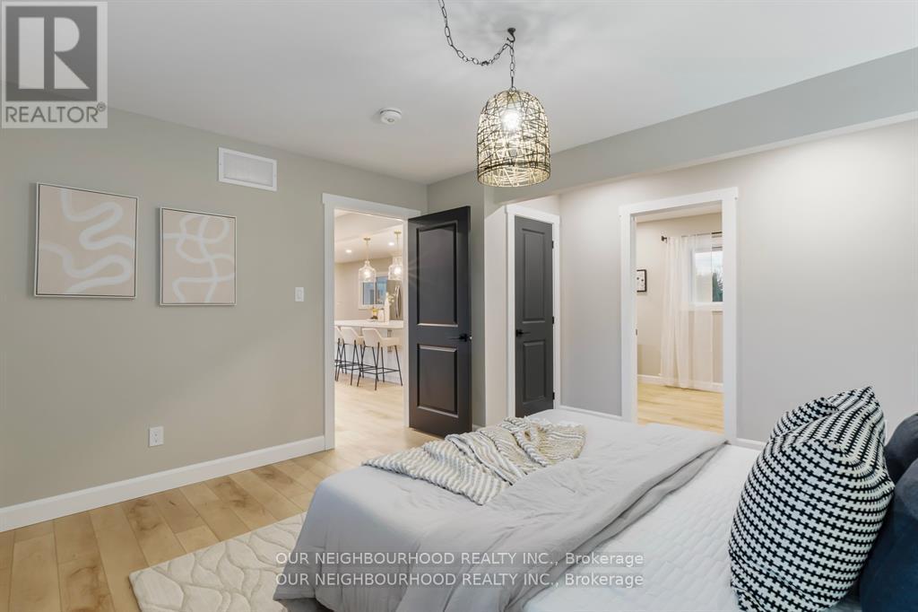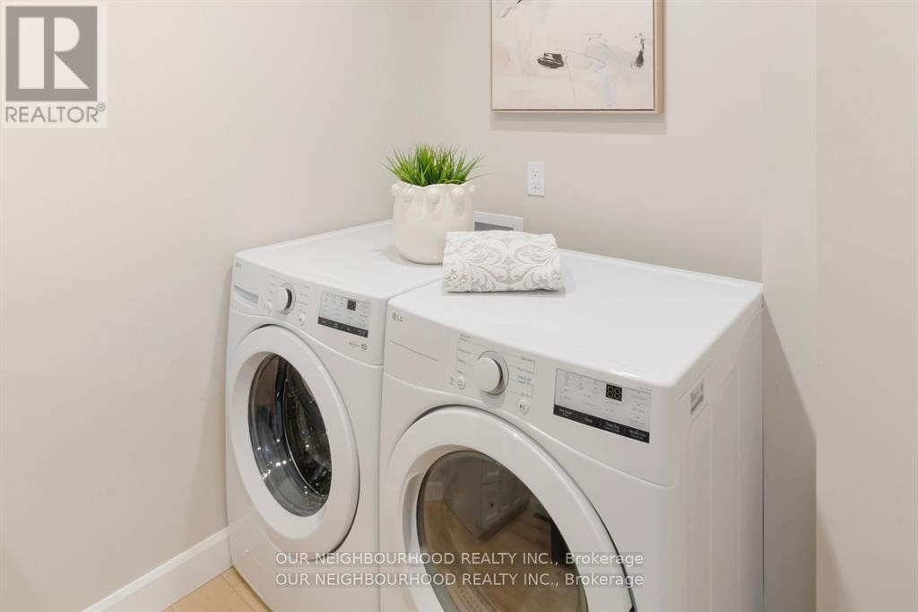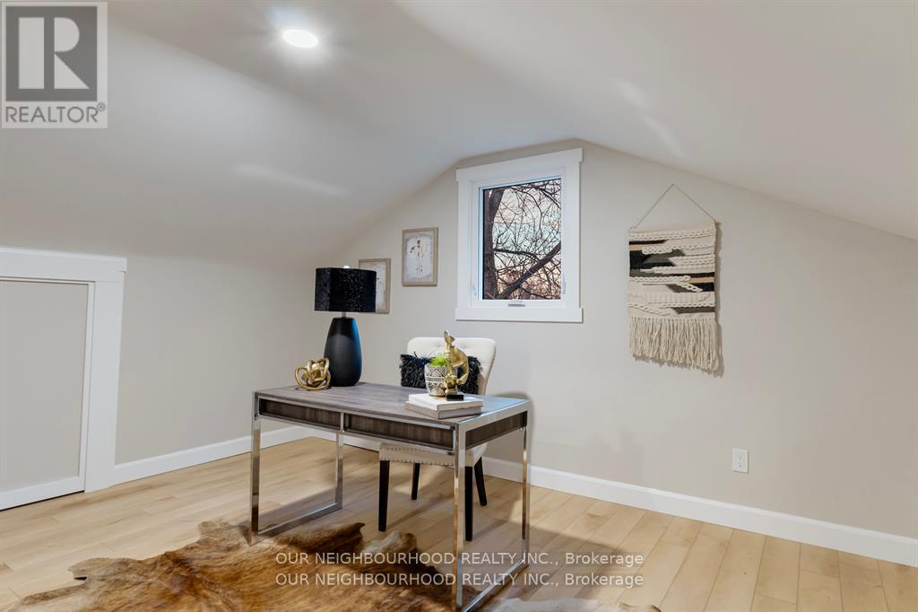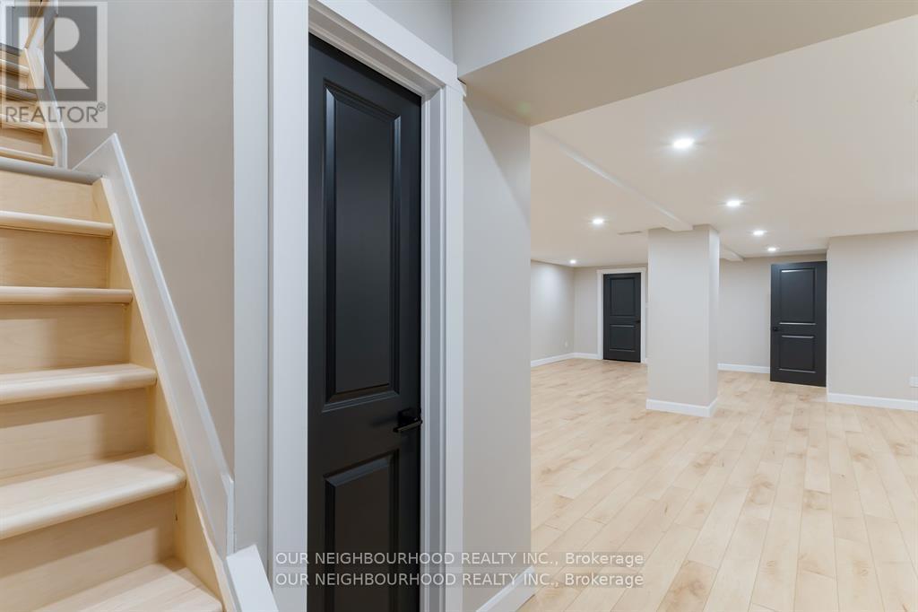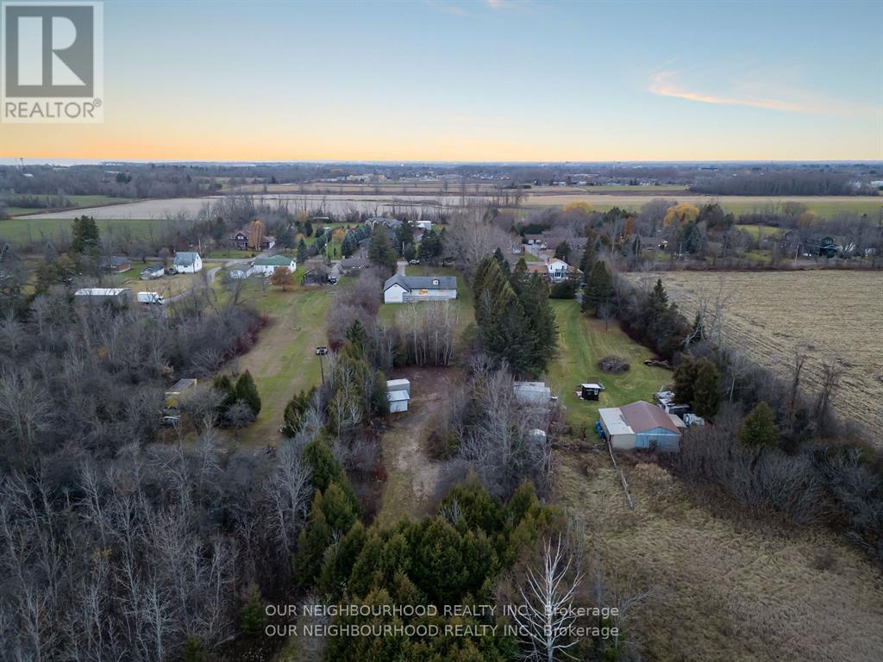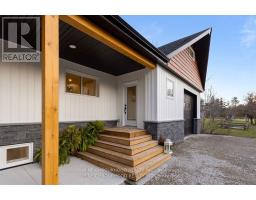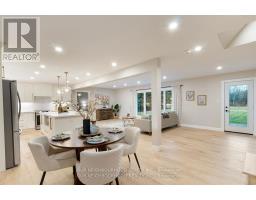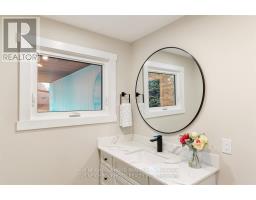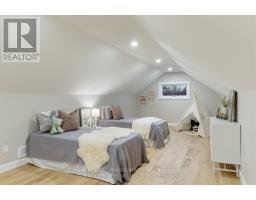4 Bedroom
4 Bathroom
Central Air Conditioning
Forced Air
Acreage
$1,599,000
Hi there! Im approximately 3,600 sq. ft. of total living space, including a beautifully finished lower level and an 800 sq. ft. 3-car tandem garage. With soaring 11.24 ft. ceilings and a 100-amp sub-panel, my garage is perfect for car enthusiasts. Nestled on over 2 acres of land backing onto the 418, I offer both convenience and privacy. Recently, I was completely transformed with thoughtful upgrades. My newly reimagined kitchen, the heart of the home, features a large custom island with seating for four, quartz countertops, sleek cabinetry, pot lights, and brand-new appliances. I also come with a new furnace, new air conditioning, and luxury vinyl flooring throughout, combining comfort and style. The main floor boasts a spacious primary bedroom with a walk-in closet and ensuite. Upstairs, you'll find three generous bedrooms and a 4-piece bathroom, with one room offering a bonus office or extra closet space. My lower level is perfect for entertaining or extended family, offering a rec room, wet bar/kitchen, and a 4-piece bath.Outside, over two acres of open space await - ideal for family fun, gatherings, or simply relaxing in peaceful surroundings. Come walk through and see all the care poured into me. I'm ready to be part of your story. Lets make this your forever home! **** EXTRAS **** Check out my video to get a true sense of your forever home. (id:47351)
Property Details
|
MLS® Number
|
E11916376 |
|
Property Type
|
Single Family |
|
Community Name
|
Rural Clarington |
|
Features
|
Country Residential, Sump Pump, In-law Suite |
|
ParkingSpaceTotal
|
17 |
Building
|
BathroomTotal
|
4 |
|
BedroomsAboveGround
|
4 |
|
BedroomsTotal
|
4 |
|
Appliances
|
Water Heater, Water Treatment, Garage Door Opener Remote(s), Dishwasher, Dryer, Garage Door Opener, Microwave, Refrigerator, Stove, Washer |
|
BasementDevelopment
|
Finished |
|
BasementFeatures
|
Separate Entrance |
|
BasementType
|
N/a (finished) |
|
CoolingType
|
Central Air Conditioning |
|
ExteriorFinish
|
Vinyl Siding |
|
FlooringType
|
Vinyl |
|
FoundationType
|
Block |
|
HalfBathTotal
|
1 |
|
HeatingFuel
|
Natural Gas |
|
HeatingType
|
Forced Air |
|
StoriesTotal
|
2 |
|
Type
|
House |
Parking
Land
|
Acreage
|
Yes |
|
Sewer
|
Septic System |
|
SizeDepth
|
100 Ft ,1 In |
|
SizeFrontage
|
907 Ft ,4 In |
|
SizeIrregular
|
907.35 X 100.09 Ft ; 895.47ftx 100.09ft X 907.35ft X 100.83ft |
|
SizeTotalText
|
907.35 X 100.09 Ft ; 895.47ftx 100.09ft X 907.35ft X 100.83ft|2 - 4.99 Acres |
Rooms
| Level |
Type |
Length |
Width |
Dimensions |
|
Second Level |
Bedroom 2 |
7.533 m |
4.201 m |
7.533 m x 4.201 m |
|
Second Level |
Bedroom 3 |
3.517 m |
9.284 m |
3.517 m x 9.284 m |
|
Second Level |
Bedroom 4 |
2.904 m |
4.16 m |
2.904 m x 4.16 m |
|
Lower Level |
Recreational, Games Room |
8.554 m |
6.746 m |
8.554 m x 6.746 m |
|
Main Level |
Kitchen |
4.818 m |
3.45 m |
4.818 m x 3.45 m |
|
Main Level |
Dining Room |
3.476 m |
3.441 m |
3.476 m x 3.441 m |
|
Main Level |
Living Room |
6.437 m |
3.685 m |
6.437 m x 3.685 m |
|
Main Level |
Primary Bedroom |
3.934 m |
4.55 m |
3.934 m x 4.55 m |
|
Main Level |
Laundry Room |
1.784 m |
2.845 m |
1.784 m x 2.845 m |
Utilities
https://www.realtor.ca/real-estate/27786708/2375-hancock-road-clarington-rural-clarington
