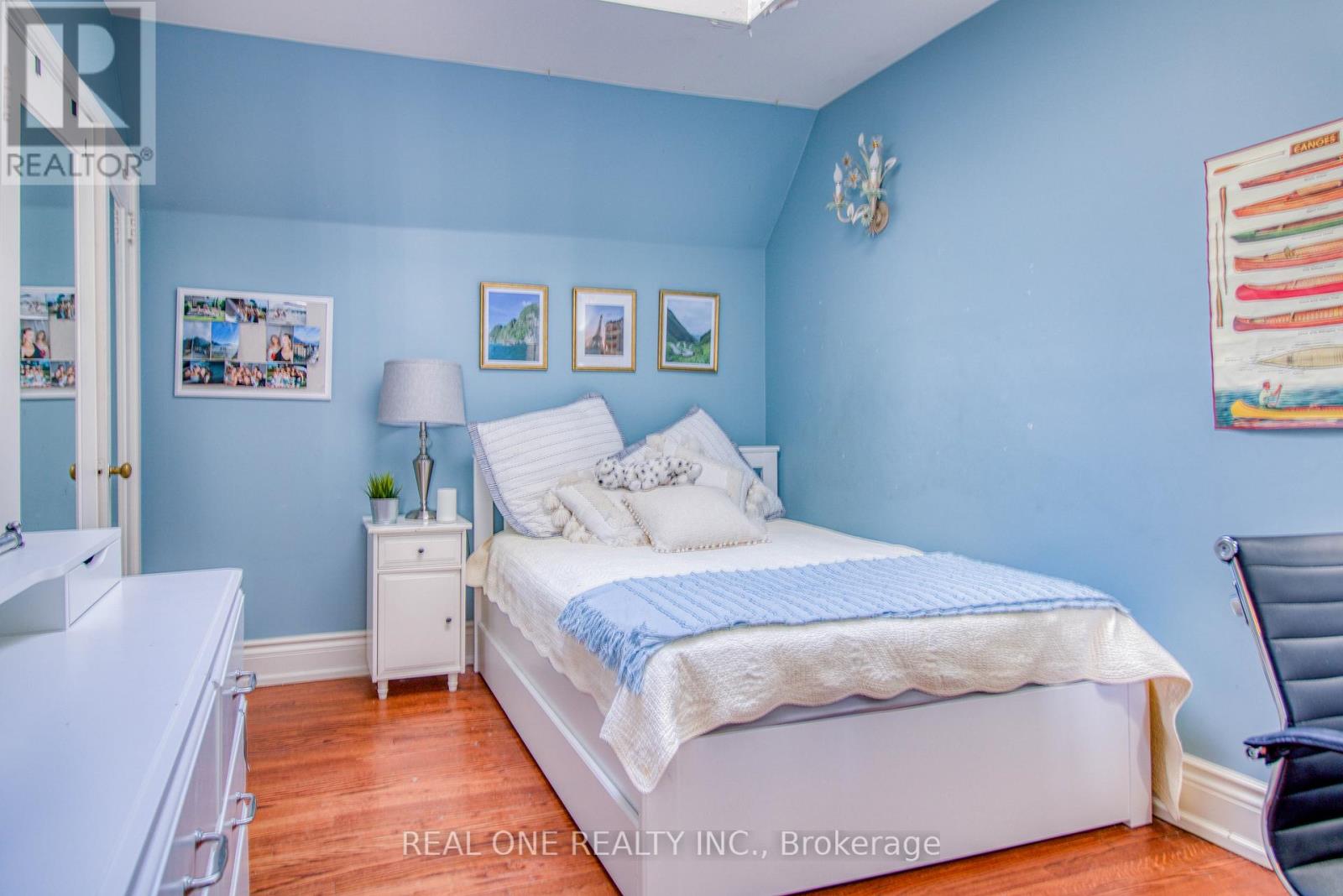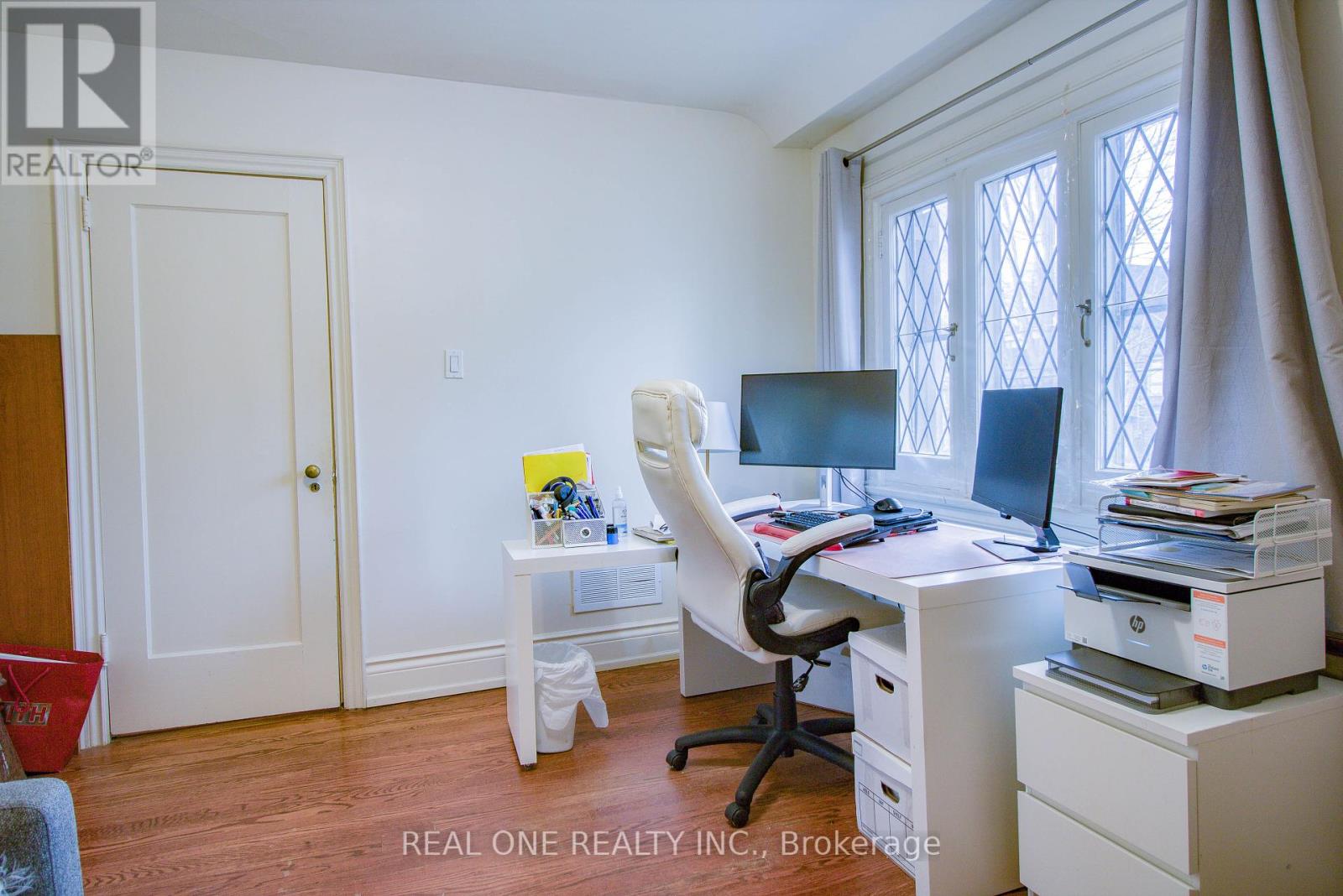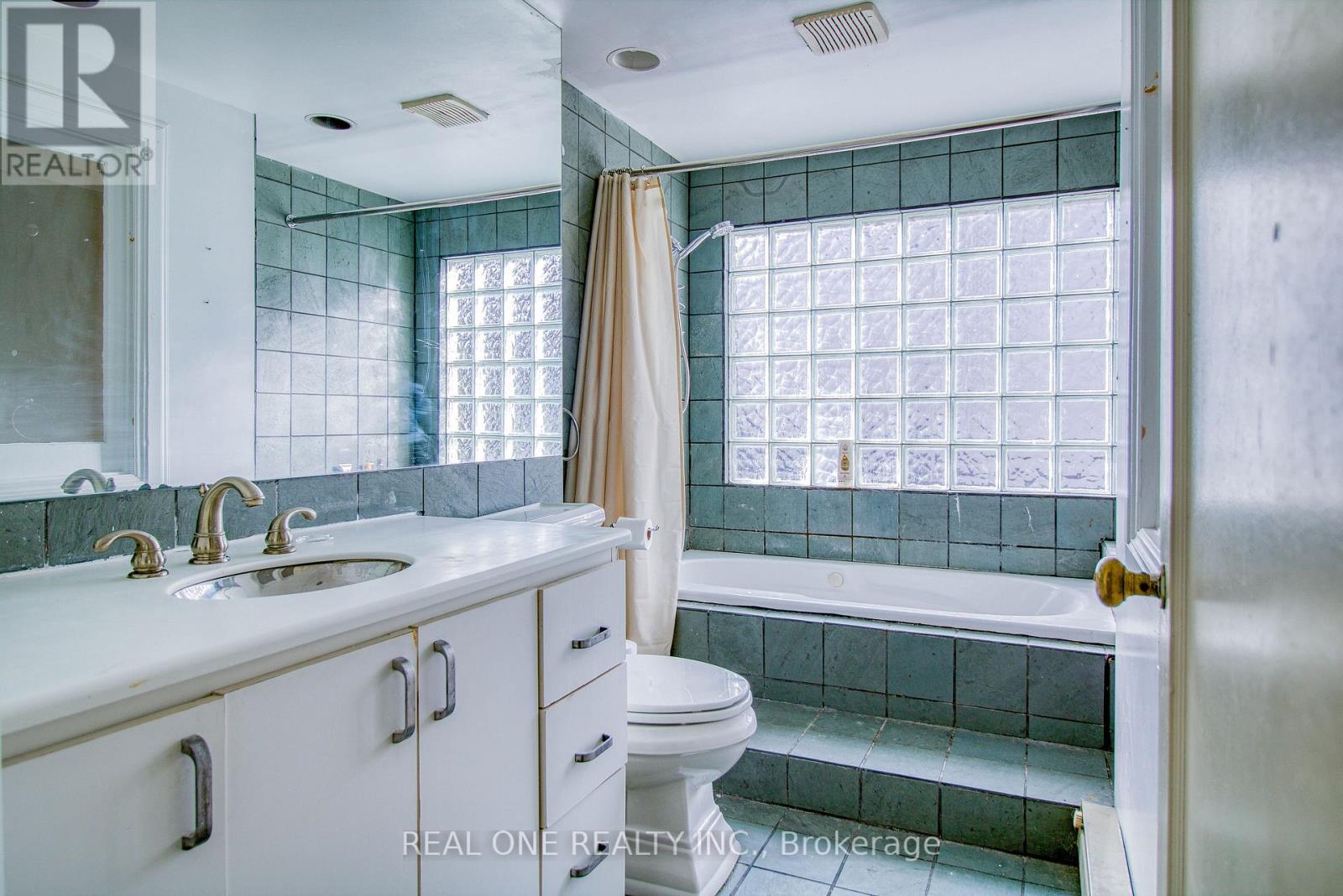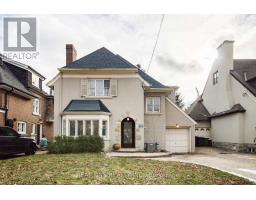4 Bedroom
3 Bathroom
Fireplace
Central Air Conditioning
Forced Air
$2,999,000
Sought After in Mid-town neighborhood. Walking Distance to Excellent Public and Prestigious Private Schools,Parks,Shops,and Transit Plus LRT. New Roof (2024),New Air conditioner (2024),Designer gourmet kitchen, vaulted ceiling and fireplace in the master bedroom, heated limestone spa like ensuite with turkish steam bath & body jets. **** EXTRAS **** Stove,Oven,Dish washer,Washer and Dryer,All the ELFs and Window Coverings. (id:47351)
Property Details
|
MLS® Number
|
C11910225 |
|
Property Type
|
Single Family |
|
Community Name
|
Yonge-Eglinton |
|
ParkingSpaceTotal
|
3 |
Building
|
BathroomTotal
|
3 |
|
BedroomsAboveGround
|
4 |
|
BedroomsTotal
|
4 |
|
Appliances
|
Water Heater |
|
BasementDevelopment
|
Finished |
|
BasementType
|
N/a (finished) |
|
ConstructionStyleAttachment
|
Detached |
|
CoolingType
|
Central Air Conditioning |
|
ExteriorFinish
|
Brick, Stucco |
|
FireplacePresent
|
Yes |
|
FlooringType
|
Hardwood |
|
FoundationType
|
Unknown |
|
HalfBathTotal
|
1 |
|
HeatingFuel
|
Natural Gas |
|
HeatingType
|
Forced Air |
|
StoriesTotal
|
2 |
|
Type
|
House |
|
UtilityWater
|
Municipal Water |
Parking
Land
|
Acreage
|
No |
|
Sewer
|
Sanitary Sewer |
|
SizeDepth
|
120 Ft |
|
SizeFrontage
|
40 Ft |
|
SizeIrregular
|
40 X 120 Ft |
|
SizeTotalText
|
40 X 120 Ft |
Rooms
| Level |
Type |
Length |
Width |
Dimensions |
|
Second Level |
Primary Bedroom |
4.91 m |
5.64 m |
4.91 m x 5.64 m |
|
Second Level |
Bedroom 2 |
3.93 m |
3.38 m |
3.93 m x 3.38 m |
|
Second Level |
Bedroom 3 |
3.93 m |
2.74 m |
3.93 m x 2.74 m |
|
Second Level |
Bedroom 4 |
3.2 m |
4.02 m |
3.2 m x 4.02 m |
|
Main Level |
Living Room |
5.52 m |
8.44 m |
5.52 m x 8.44 m |
|
Main Level |
Dining Room |
5.52 m |
8.44 m |
5.52 m x 8.44 m |
|
Main Level |
Family Room |
4.61 m |
5.82 m |
4.61 m x 5.82 m |
|
Main Level |
Kitchen |
3.05 m |
4.3 m |
3.05 m x 4.3 m |
https://www.realtor.ca/real-estate/27772798/129-imperial-street-toronto-yonge-eglinton-yonge-eglinton


























































