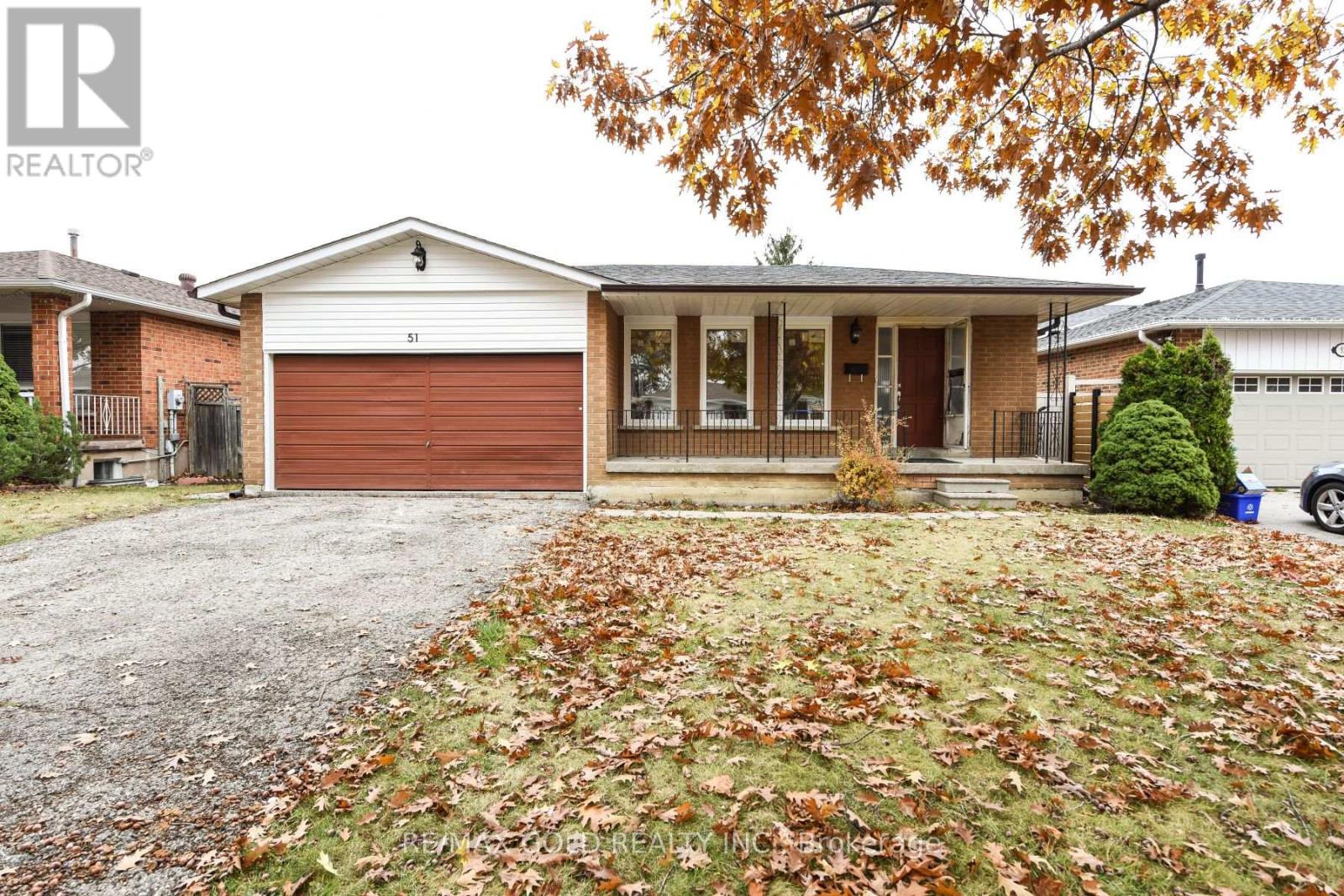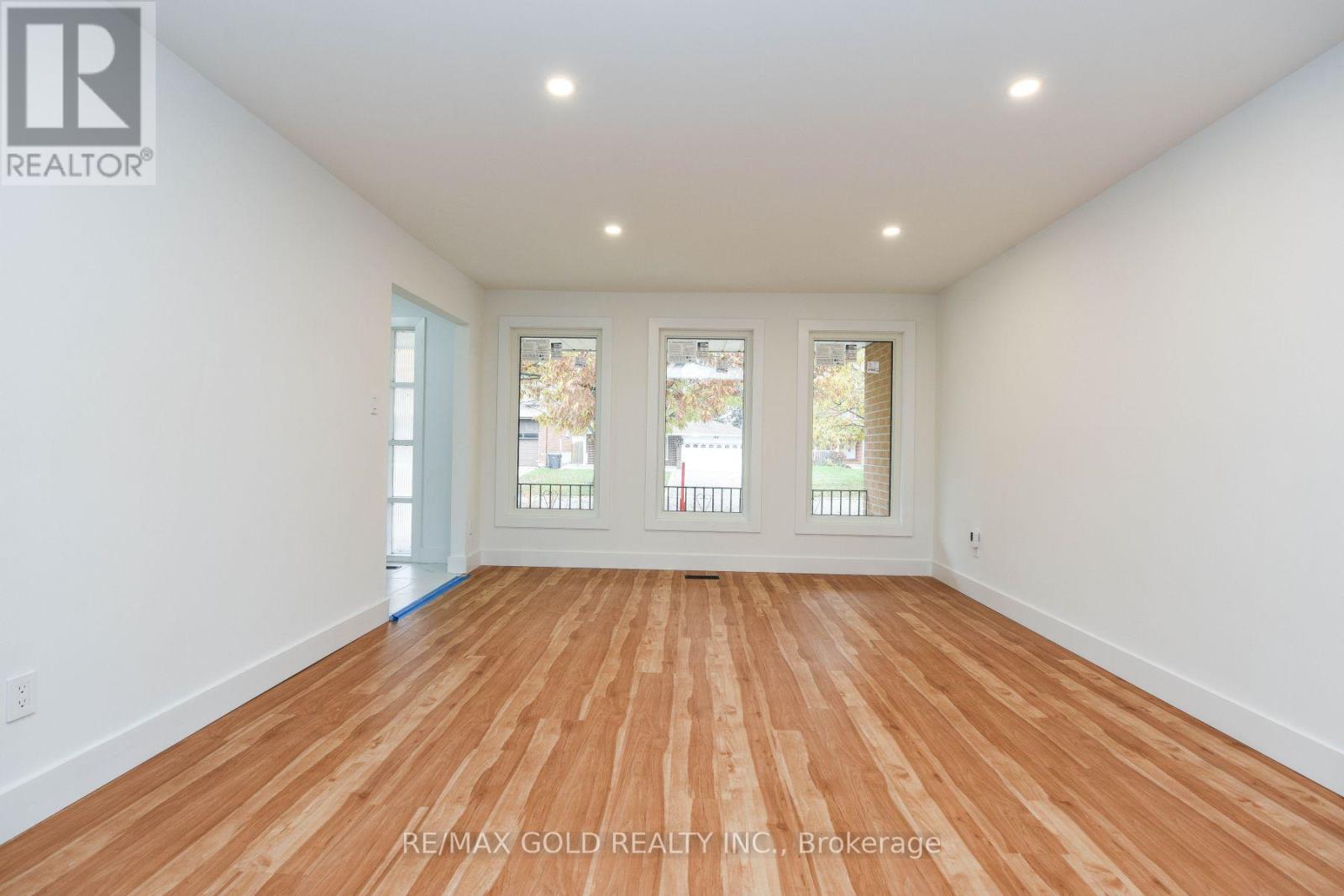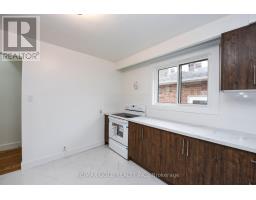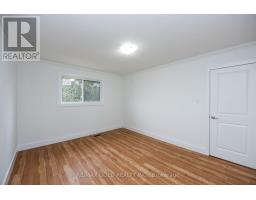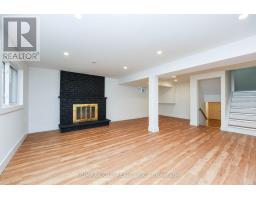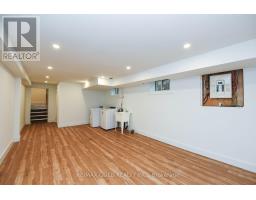4 Bedroom
2 Bathroom
Central Air Conditioning
Forced Air
$3,700 Monthly
Rare Backsplit 4 available for Lease in Prime Central Park!! Bright & spacious detached house offers 3 bedrooms and 2 washrooms, large family area with one bedroom in the basement. Well kept eat-in kitchen with granite countertops plus a large living and dinning area. All hardwood flooring, no carpet in the house. The basement features a large family area with lots of space for family with a private entrance to the backyard. EXTREMELY CONVENIENT LOCATION!!! Close to Grocery stores, minutes from HWY 410, bus stops and Brampton Civic Hospital **** EXTRAS **** Tenants to pay 100% utilities, 12 post dated cheques required upon occupancy (id:47351)
Property Details
|
MLS® Number
|
W11910280 |
|
Property Type
|
Single Family |
|
Community Name
|
Central Park |
|
Features
|
Carpet Free |
|
ParkingSpaceTotal
|
8 |
Building
|
BathroomTotal
|
2 |
|
BedroomsAboveGround
|
3 |
|
BedroomsBelowGround
|
1 |
|
BedroomsTotal
|
4 |
|
Appliances
|
Dishwasher, Dryer, Refrigerator, Stove, Washer |
|
BasementDevelopment
|
Partially Finished |
|
BasementType
|
N/a (partially Finished) |
|
ConstructionStyleAttachment
|
Detached |
|
ConstructionStyleSplitLevel
|
Backsplit |
|
CoolingType
|
Central Air Conditioning |
|
ExteriorFinish
|
Brick |
|
FlooringType
|
Laminate, Ceramic, Hardwood |
|
FoundationType
|
Concrete |
|
HalfBathTotal
|
1 |
|
HeatingFuel
|
Natural Gas |
|
HeatingType
|
Forced Air |
|
Type
|
House |
|
UtilityWater
|
Municipal Water |
Parking
Land
|
Acreage
|
No |
|
Sewer
|
Sanitary Sewer |
|
SizeDepth
|
120 Ft ,1 In |
|
SizeFrontage
|
50 Ft |
|
SizeIrregular
|
50.06 X 120.15 Ft |
|
SizeTotalText
|
50.06 X 120.15 Ft |
Rooms
| Level |
Type |
Length |
Width |
Dimensions |
|
Second Level |
Primary Bedroom |
4.2 m |
3.48 m |
4.2 m x 3.48 m |
|
Second Level |
Bedroom 2 |
3.48 m |
3.09 m |
3.48 m x 3.09 m |
|
Second Level |
Bedroom 3 |
3.09 m |
2.7 m |
3.09 m x 2.7 m |
|
Basement |
Family Room |
7.19 m |
3.59 m |
7.19 m x 3.59 m |
|
Main Level |
Living Room |
3.89 m |
4.2 m |
3.89 m x 4.2 m |
|
Main Level |
Dining Room |
3.49 m |
2.99 m |
3.49 m x 2.99 m |
|
Main Level |
Kitchen |
4.2 m |
3.29 m |
4.2 m x 3.29 m |
https://www.realtor.ca/real-estate/27772913/51-malcolm-crescent-brampton-central-park-central-park
