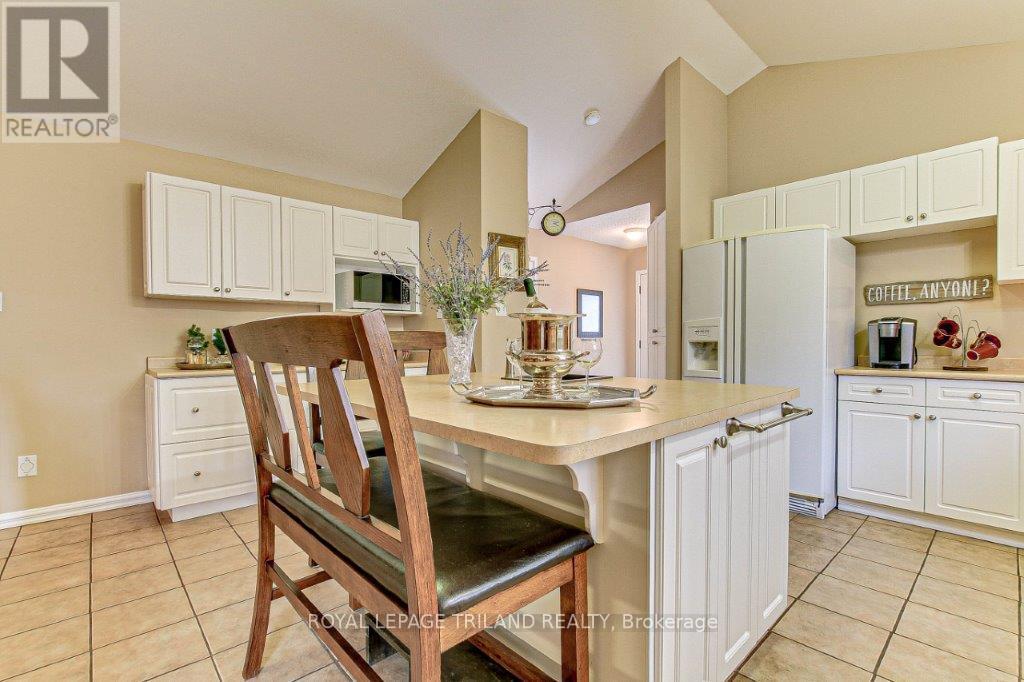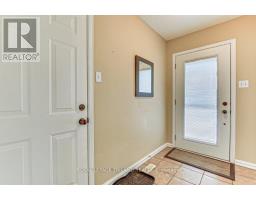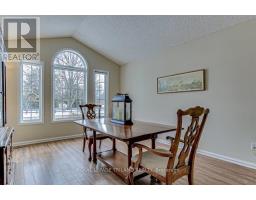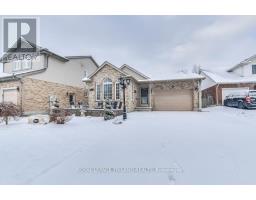3 Bedroom
2 Bathroom
Fireplace
Central Air Conditioning
Forced Air
Landscaped
$719,000
Welcome to this spacious four level backsplit located in the highly desirable Lambeth area. Situated on a private fenced yard, with a large covered deck and a charming shed. The house includes 3 bedrooms, 2 updated baths, eat-in kitchen with large island, formal dining room, family room with wall to wall cabinet and gas fireplace plus a spacious rec-room. Only minutes Hwy 401 & 402. Walking distance to a recreational park and shopping. (id:47351)
Property Details
|
MLS® Number
|
X11910316 |
|
Property Type
|
Single Family |
|
Community Name
|
South V |
|
AmenitiesNearBy
|
Park, Public Transit, Schools |
|
CommunityFeatures
|
Community Centre |
|
ParkingSpaceTotal
|
3 |
|
Structure
|
Deck, Patio(s), Shed |
Building
|
BathroomTotal
|
2 |
|
BedroomsAboveGround
|
3 |
|
BedroomsTotal
|
3 |
|
Amenities
|
Fireplace(s) |
|
Appliances
|
Garage Door Opener Remote(s), Central Vacuum, Dishwasher, Dryer, Microwave, Refrigerator, Stove, Washer, Window Coverings |
|
BasementDevelopment
|
Finished |
|
BasementType
|
N/a (finished) |
|
ConstructionStyleAttachment
|
Detached |
|
ConstructionStyleSplitLevel
|
Backsplit |
|
CoolingType
|
Central Air Conditioning |
|
ExteriorFinish
|
Vinyl Siding, Brick |
|
FireplacePresent
|
Yes |
|
FlooringType
|
Ceramic, Laminate |
|
FoundationType
|
Concrete |
|
HeatingFuel
|
Natural Gas |
|
HeatingType
|
Forced Air |
|
Type
|
House |
|
UtilityWater
|
Municipal Water |
Parking
Land
|
Acreage
|
No |
|
FenceType
|
Fenced Yard |
|
LandAmenities
|
Park, Public Transit, Schools |
|
LandscapeFeatures
|
Landscaped |
|
Sewer
|
Sanitary Sewer |
|
SizeDepth
|
130 Ft ,10 In |
|
SizeFrontage
|
46 Ft ,4 In |
|
SizeIrregular
|
46.36 X 130.9 Ft |
|
SizeTotalText
|
46.36 X 130.9 Ft|under 1/2 Acre |
Rooms
| Level |
Type |
Length |
Width |
Dimensions |
|
Second Level |
Primary Bedroom |
4.51 m |
3.65 m |
4.51 m x 3.65 m |
|
Second Level |
Bedroom 2 |
3.35 m |
2.98 m |
3.35 m x 2.98 m |
|
Second Level |
Bedroom 3 |
3.41 m |
3.1 m |
3.41 m x 3.1 m |
|
Third Level |
Family Room |
5.66 m |
7.62 m |
5.66 m x 7.62 m |
|
Lower Level |
Recreational, Games Room |
5.6 m |
4.63 m |
5.6 m x 4.63 m |
|
Main Level |
Kitchen |
4.93 m |
4.63 m |
4.93 m x 4.63 m |
|
Main Level |
Dining Room |
5.15 m |
3.59 m |
5.15 m x 3.59 m |
https://www.realtor.ca/real-estate/27772949/6690-beattie-street-london-south-v


























































