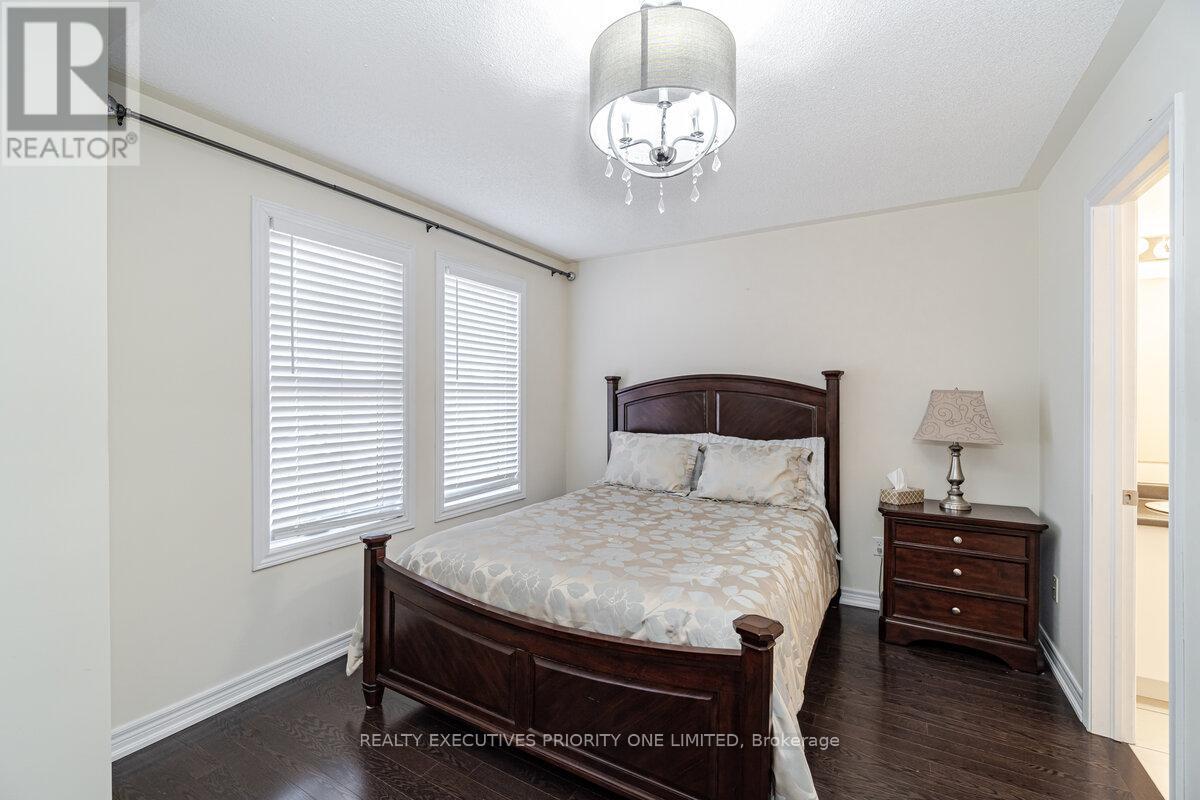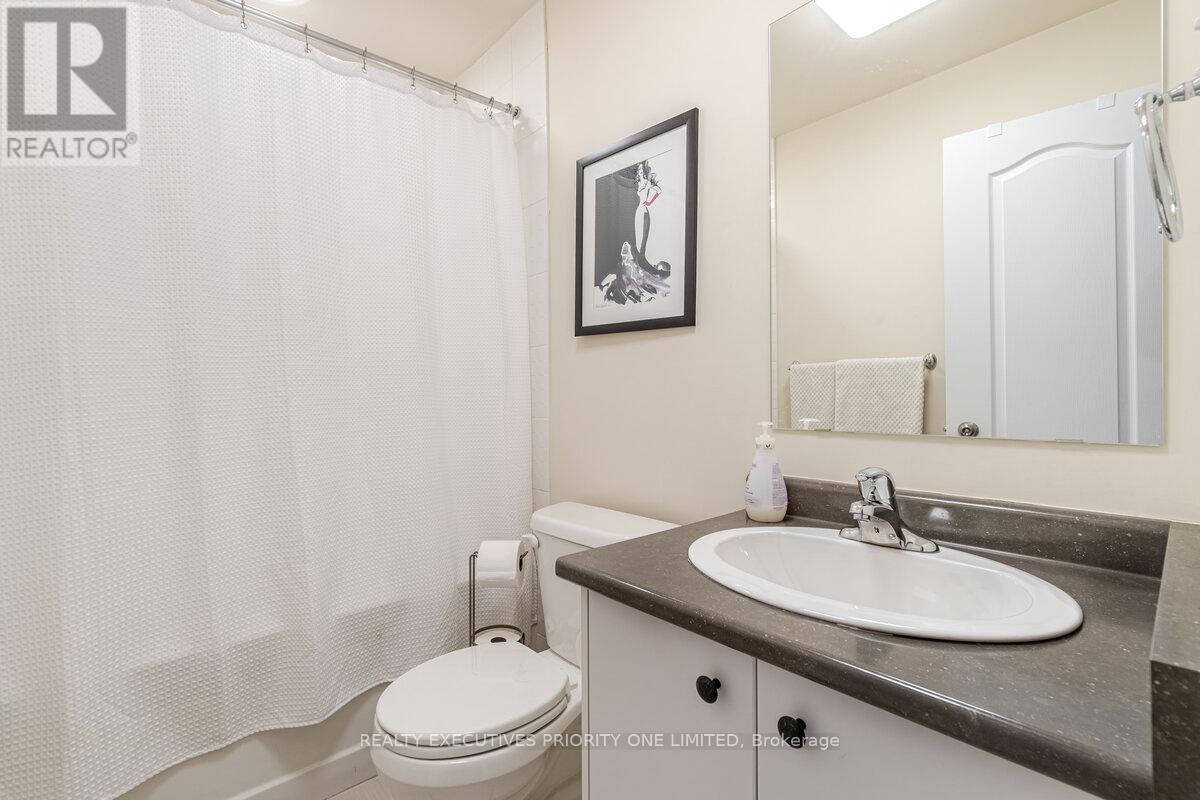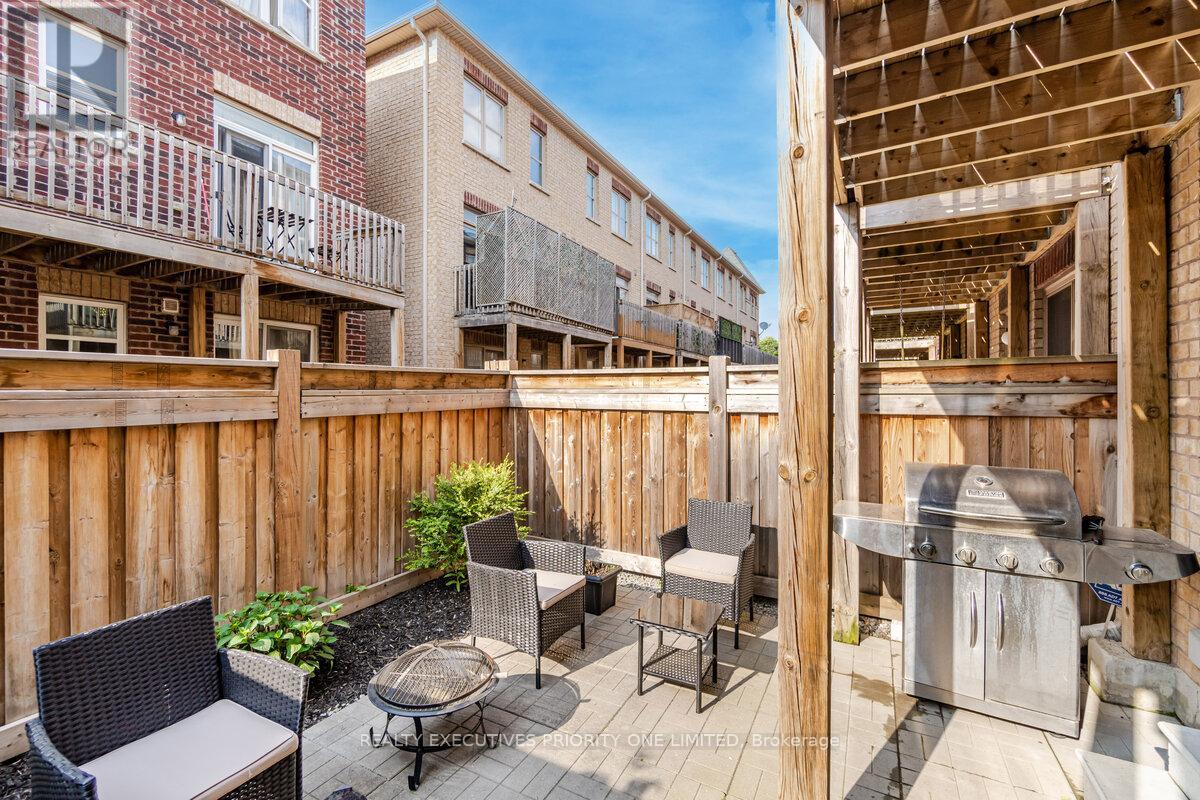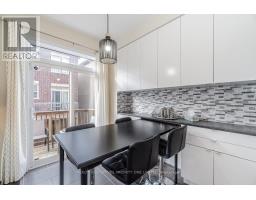3 Bedroom
3 Bathroom
Fireplace
Central Air Conditioning
Forced Air
$3,800 Monthly
5 Reasons Why You Will Love This Townhouse: 1) Move In Ready 3 - Storey Townhouse Located In Woodbridge 2) Large Primary Bedroom With Closet Organizers & 4 PC Ensuite 3) Features Include: Hardwood Flooring On Main & Upper Floor, 9 Ft Ceilings, Pot Lights Throughout Main Floor, Walkout From Kitchen To Deck & Family Room 4) Access To Garage With Separate Door To Unfinished Basement 5) Prime Location Is Close To Schools, Parks, Highways, Transit, Vaughan Mills, Canada's Wonderland & Vaughan Cortellucci Hospital! **** EXTRAS **** All Electrical Light Fixtures, All Window Coverings, Stainless Steel Fridge, Stainless Steel Stove, Stainless Steel Dishwasher, White Washer, White Dryer, (2) Two Garage Door Openers (id:47351)
Property Details
|
MLS® Number
|
N11916746 |
|
Property Type
|
Single Family |
|
Community Name
|
West Woodbridge |
|
AmenitiesNearBy
|
Public Transit, Schools, Hospital |
|
CommunityFeatures
|
Community Centre |
|
ParkingSpaceTotal
|
2 |
Building
|
BathroomTotal
|
3 |
|
BedroomsAboveGround
|
3 |
|
BedroomsTotal
|
3 |
|
BasementDevelopment
|
Unfinished |
|
BasementType
|
N/a (unfinished) |
|
ConstructionStyleAttachment
|
Attached |
|
CoolingType
|
Central Air Conditioning |
|
ExteriorFinish
|
Brick |
|
FireplacePresent
|
Yes |
|
FlooringType
|
Hardwood, Ceramic, Laminate |
|
FoundationType
|
Unknown |
|
HalfBathTotal
|
1 |
|
HeatingFuel
|
Natural Gas |
|
HeatingType
|
Forced Air |
|
StoriesTotal
|
2 |
|
Type
|
Row / Townhouse |
|
UtilityWater
|
Municipal Water |
Parking
Land
|
Acreage
|
No |
|
LandAmenities
|
Public Transit, Schools, Hospital |
|
Sewer
|
Sanitary Sewer |
Rooms
| Level |
Type |
Length |
Width |
Dimensions |
|
Lower Level |
Family Room |
4.87 m |
4.72 m |
4.87 m x 4.72 m |
|
Main Level |
Living Room |
3.84 m |
3.08 m |
3.84 m x 3.08 m |
|
Main Level |
Dining Room |
3.71 m |
2.77 m |
3.71 m x 2.77 m |
|
Main Level |
Kitchen |
3.04 m |
2.47 m |
3.04 m x 2.47 m |
|
Main Level |
Eating Area |
2.46 m |
1.85 m |
2.46 m x 1.85 m |
|
Main Level |
Laundry Room |
2.01 m |
1.67 m |
2.01 m x 1.67 m |
|
Upper Level |
Primary Bedroom |
4.72 m |
3.38 m |
4.72 m x 3.38 m |
|
Upper Level |
Bedroom 2 |
5.15 m |
2.86 m |
5.15 m x 2.86 m |
|
Upper Level |
Bedroom 3 |
4.05 m |
2.62 m |
4.05 m x 2.62 m |
https://www.realtor.ca/real-estate/27787523/17-10-porter-avenue-vaughan-west-woodbridge-west-woodbridge




























































