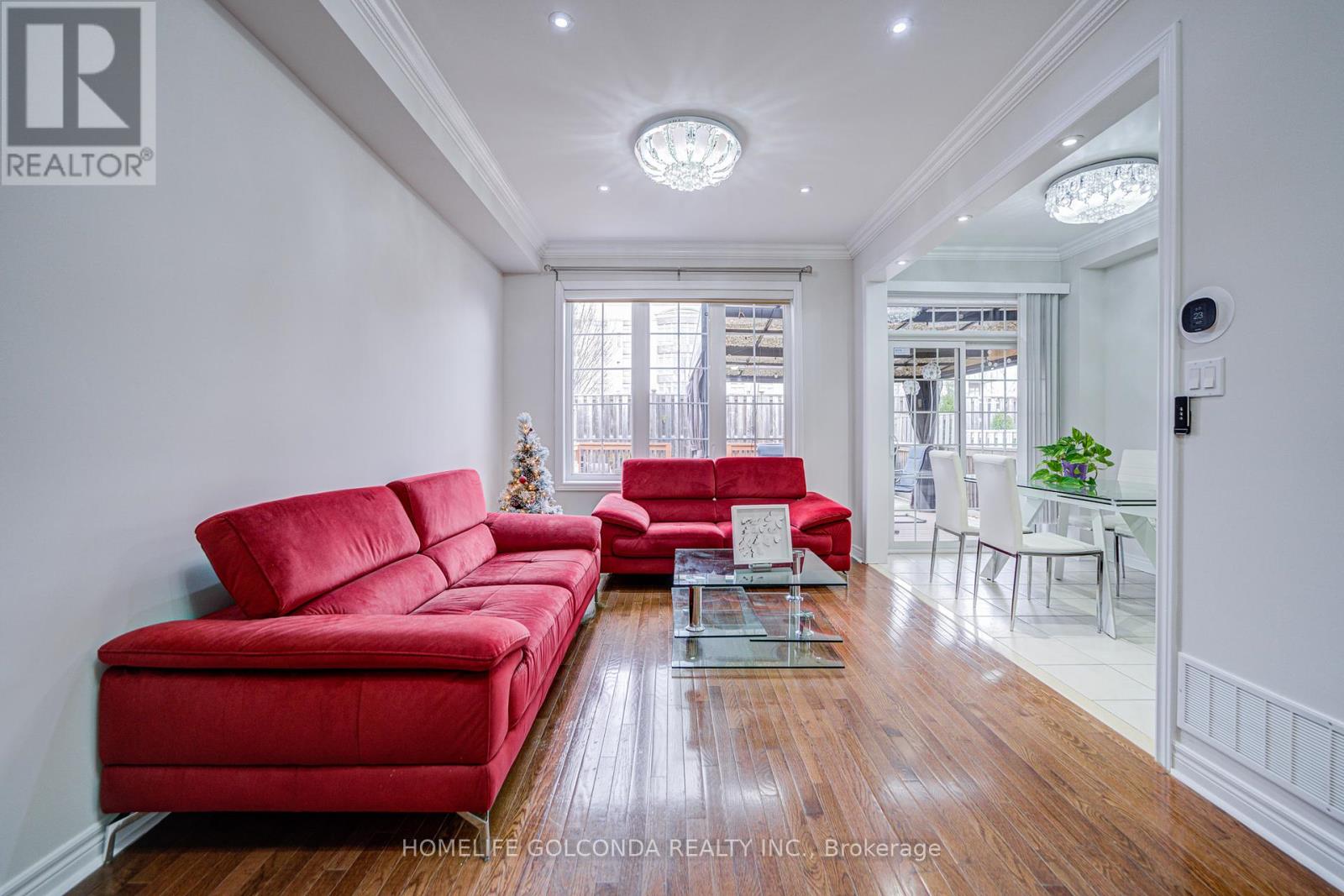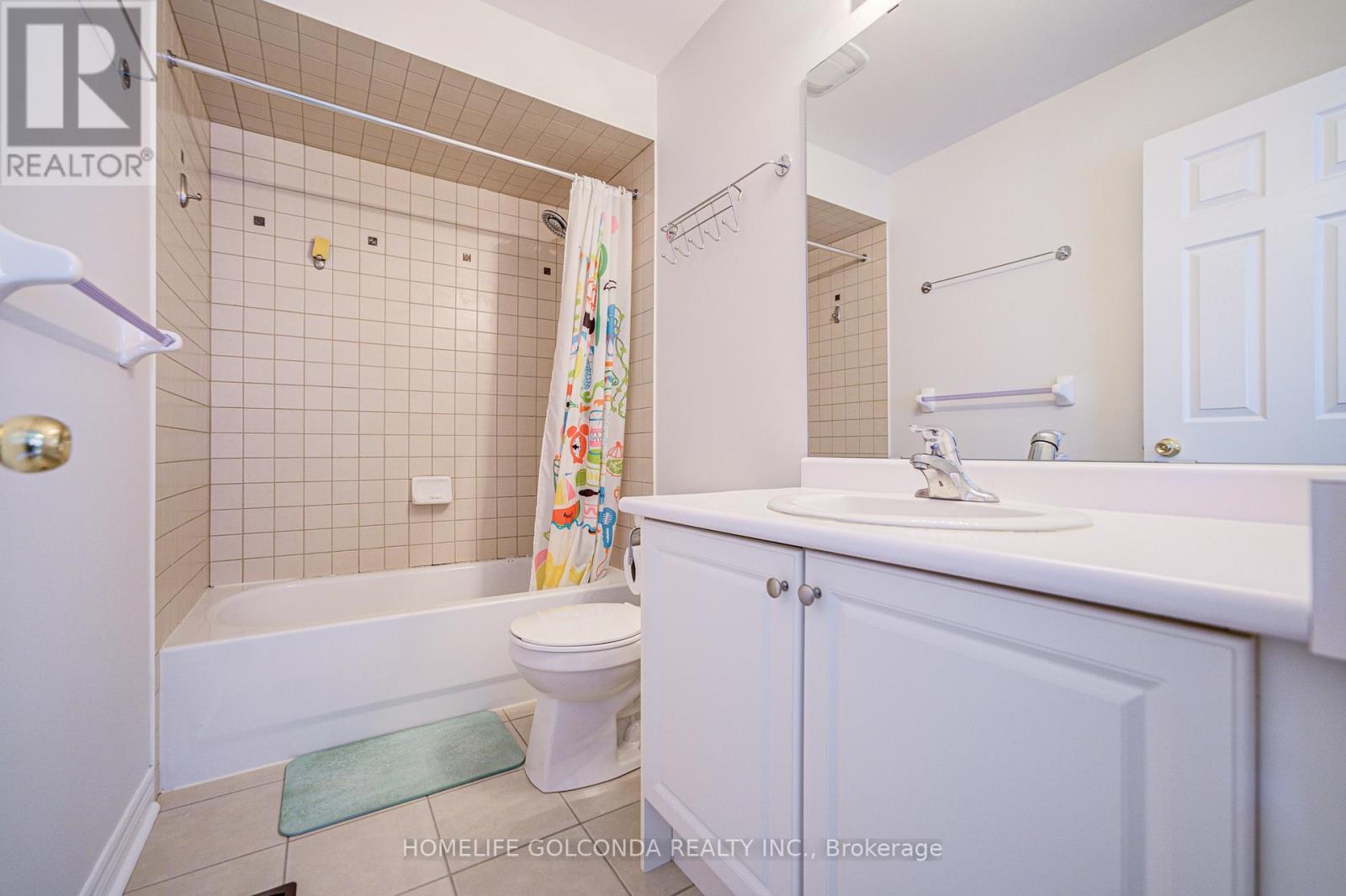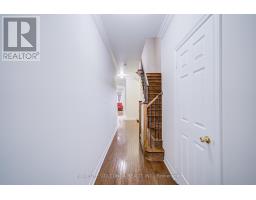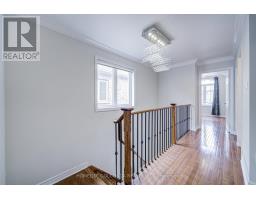4 Bedroom
4 Bathroom
Central Air Conditioning
Forced Air
$999,000Maintenance, Parcel of Tied Land
$85 Monthly
Maintenance, Parcel of Tied Land
$85 MonthlyBeautiful 3+1 Bedrooms Link House Located at Excellent & Convenient area In Markham. 9 Feet Ceiling At Main Floor With Crown Moulding And Lot Of Pot Lights. Hardwood Floor Through All With Upgraded Stair Case, New painting, Many Upgrades With Well-Maintained. Finished Basement With Side Entrance , Recreation Room, 3 Piece Bathroom With Glass Shower And Wet Bar. Large Deck And Awning At Backyard. Walking To Bus Station. Close To schools ,Shops, Transit And Recreation Center. **** EXTRAS **** S/S Fridge, Stove And B/I Dishwasher, Washer And Dryer. All Elfs And All Windows Coverings. (id:47351)
Property Details
| MLS® Number | N11916756 |
| Property Type | Single Family |
| Community Name | Middlefield |
| ParkingSpaceTotal | 2 |
Building
| BathroomTotal | 4 |
| BedroomsAboveGround | 3 |
| BedroomsBelowGround | 1 |
| BedroomsTotal | 4 |
| Appliances | Water Heater |
| BasementDevelopment | Finished |
| BasementFeatures | Separate Entrance |
| BasementType | N/a (finished) |
| ConstructionStyleAttachment | Link |
| CoolingType | Central Air Conditioning |
| ExteriorFinish | Brick |
| FlooringType | Hardwood, Ceramic |
| FoundationType | Concrete |
| HalfBathTotal | 1 |
| HeatingFuel | Natural Gas |
| HeatingType | Forced Air |
| StoriesTotal | 2 |
| Type | House |
| UtilityWater | Municipal Water |
Parking
| Garage |
Land
| Acreage | No |
| Sewer | Sanitary Sewer |
| SizeDepth | 95 Ft ,2 In |
| SizeFrontage | 24 Ft ,7 In |
| SizeIrregular | 24.63 X 95.24 Ft |
| SizeTotalText | 24.63 X 95.24 Ft |
Rooms
| Level | Type | Length | Width | Dimensions |
|---|---|---|---|---|
| Second Level | Primary Bedroom | 5.25 m | 3.3 m | 5.25 m x 3.3 m |
| Second Level | Bedroom 2 | 3.9 m | 2.55 m | 3.9 m x 2.55 m |
| Second Level | Bedroom 3 | 3 m | 2.5 m | 3 m x 2.5 m |
| Basement | Bedroom 4 | 2.5 m | 2 m | 2.5 m x 2 m |
| Main Level | Living Room | 4.9 m | 3.1 m | 4.9 m x 3.1 m |
| Main Level | Dining Room | 4.9 m | 3.1 m | 4.9 m x 3.1 m |
| Main Level | Kitchen | 3.8 m | 1.95 m | 3.8 m x 1.95 m |
| Main Level | Eating Area | 2.45 m | 2 m | 2.45 m x 2 m |
https://www.realtor.ca/real-estate/27787589/63-kincaid-lane-markham-middlefield-middlefield














































































