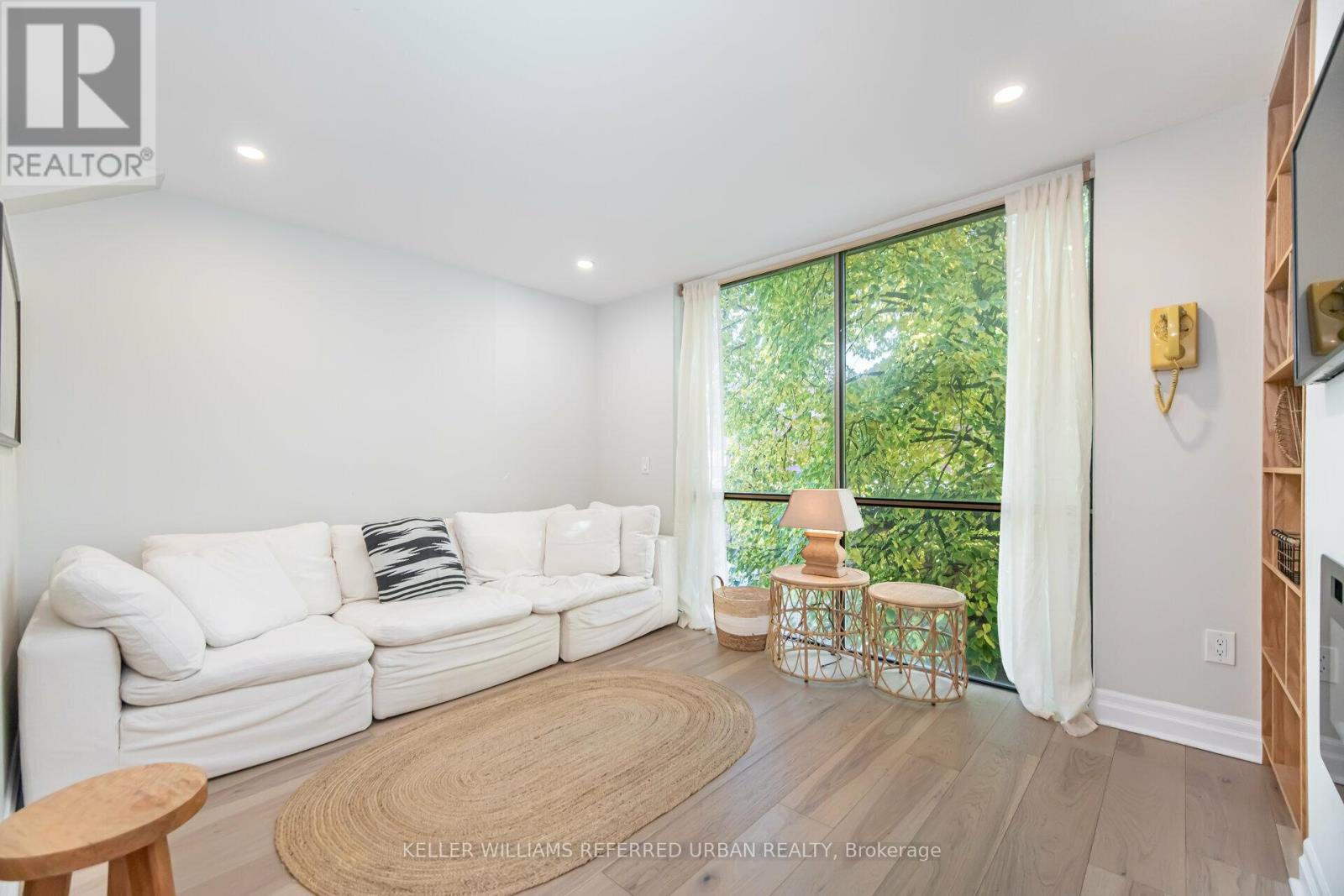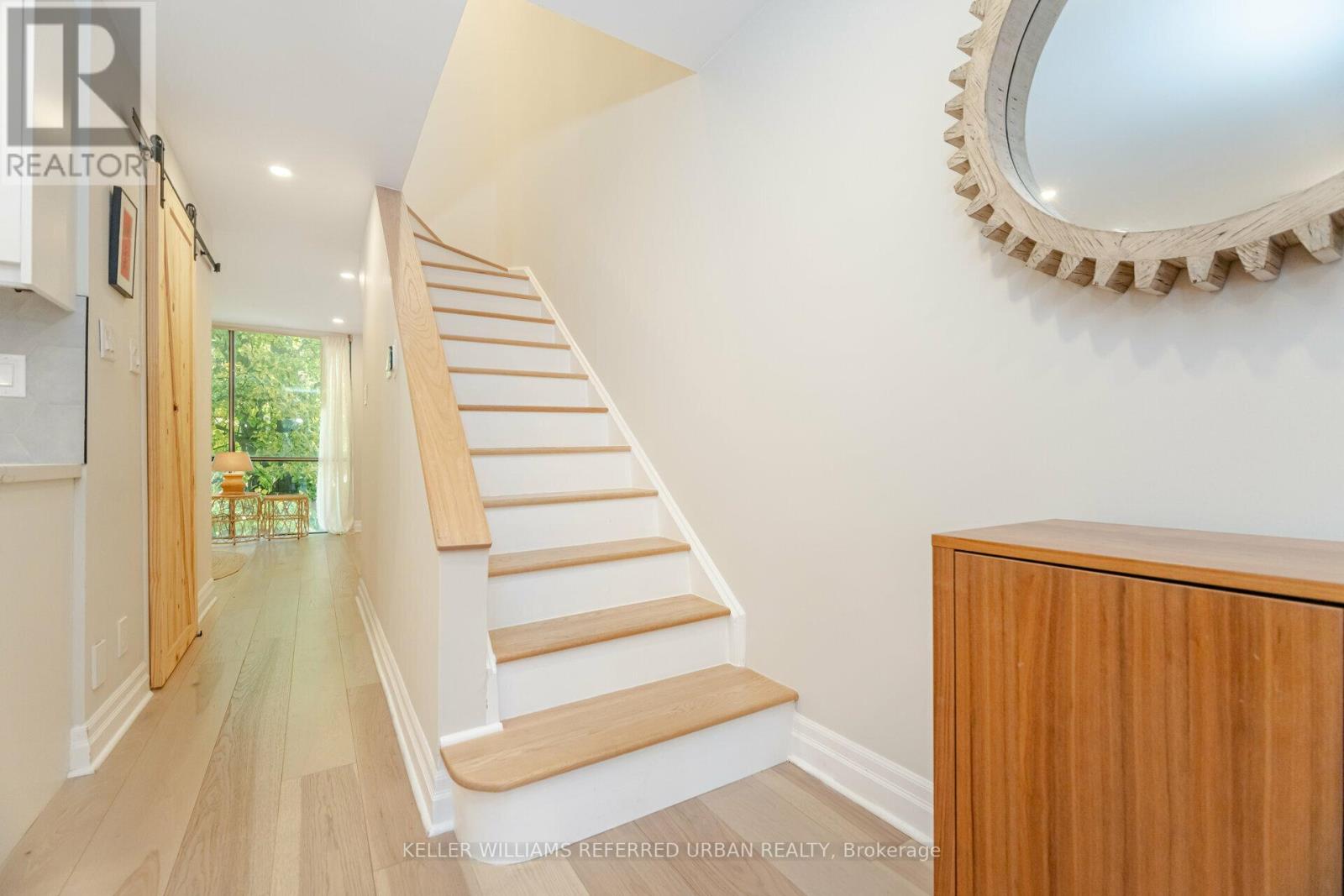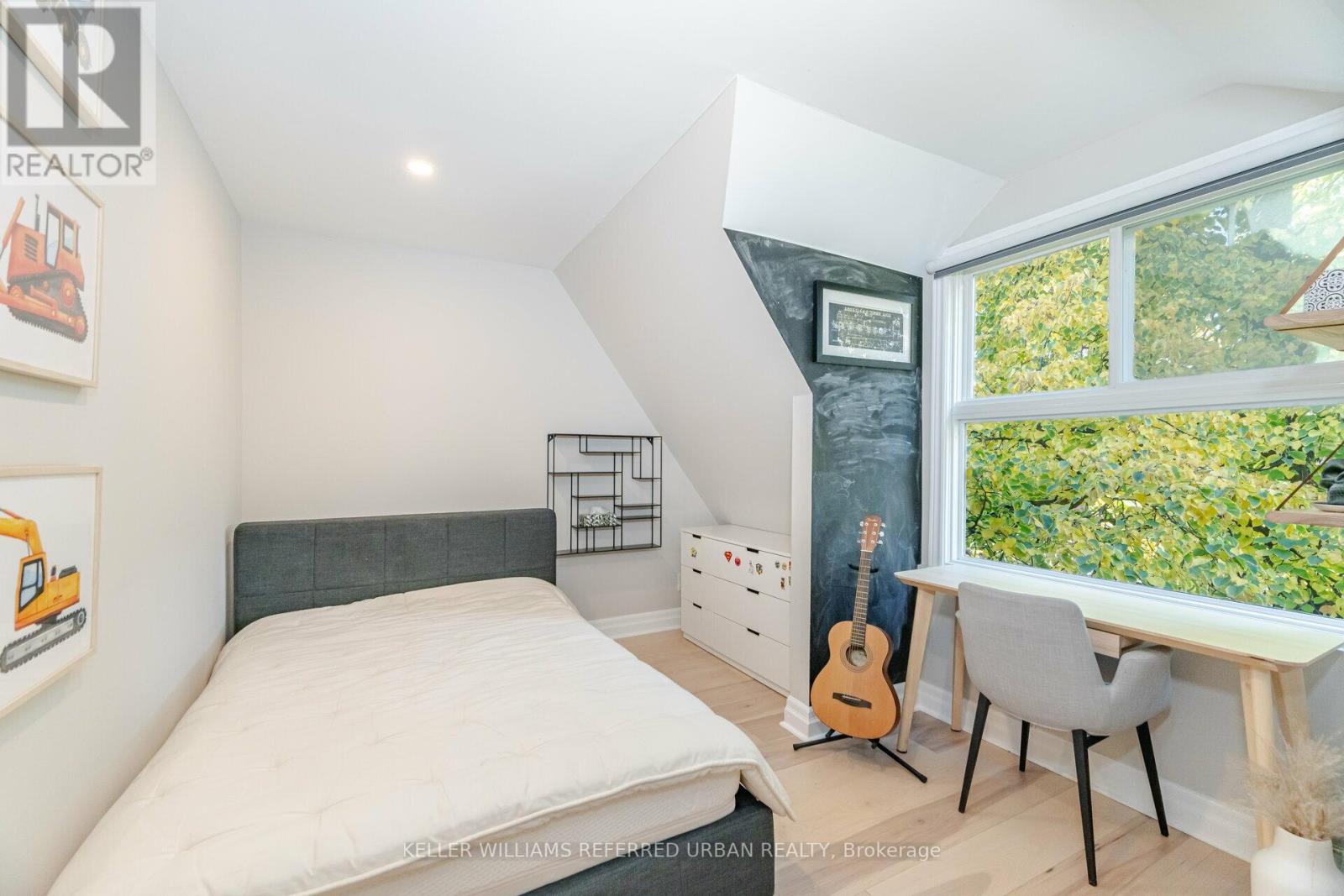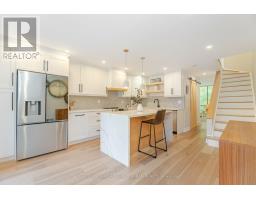2 Bedroom
2 Bathroom
Fireplace
Central Air Conditioning
Forced Air
$3,850 Monthly
Welcome to 39 Wascana Ave, a beautifully renovated home offering the ultimate combination of luxury, and convenience. Located in one of Toronto's most desirable and expanding neighborhoods, this unit is just a short walk from the Distillery District, Riverdale, Leslieville, and St Lawrence Market. With quick access to major highways, the Financial District, and Yorkville, experiencing the best of the city. Unit 39A has been thoughtfully designed with safety and privacy in mind, featuring a custom door with a ring camera and alarm system for added peace of mind. The home comes freshly painted, exuding a bright, welcoming atmosphere throughout. Step inside to a spacious foyer as you walk up-stairs to a fully renovated, high-end space across two floors. The new white oak hardwood floors and LED pot lights highlight the open-concept design, while the custom kitchen with a waterfall quartz island, high-end updated kitchen appliances, and built-in cabinetry elevates everyday living. The living room, complete with floor-to-ceiling windows and a custom electric fireplace, offers a serene space to unwind. For added convenience and comfort, the primary bedroom includes a custom built-in closet system, while both bathrooms showcase sleek, custom vanities. The upgraded enclosed solarium on top floor with a Juliette balcony offers a peaceful retreat to enjoy your morning coffee with a book, or just some peace and quiet. This unit also comes with a Private Parking space. Additional features such as an Upgraded Laundry room with a stackable washer/dryer combo and custom barn doors complete this incredible home. Whether you are seeking privacy, safety, or modern luxury, this property delivers it all. **** EXTRAS **** Fridge, stove, dishwasher, washer, dryer, wine/beverage fridge. *Utilities (heat, hydro, water) included!* (id:47351)
Property Details
|
MLS® Number
|
C11916805 |
|
Property Type
|
Single Family |
|
Community Name
|
Regent Park |
|
AmenitiesNearBy
|
Place Of Worship, Hospital |
|
CommunityFeatures
|
Community Centre |
|
Features
|
Lane, Carpet Free |
|
ParkingSpaceTotal
|
1 |
Building
|
BathroomTotal
|
2 |
|
BedroomsAboveGround
|
2 |
|
BedroomsTotal
|
2 |
|
Amenities
|
Fireplace(s) |
|
Appliances
|
Water Heater - Tankless |
|
BasementType
|
Full |
|
ConstructionStyleAttachment
|
Attached |
|
CoolingType
|
Central Air Conditioning |
|
ExteriorFinish
|
Brick |
|
FireProtection
|
Alarm System, Security System, Smoke Detectors |
|
FireplacePresent
|
Yes |
|
FlooringType
|
Hardwood, Tile |
|
FoundationType
|
Concrete |
|
HalfBathTotal
|
1 |
|
HeatingFuel
|
Natural Gas |
|
HeatingType
|
Forced Air |
|
StoriesTotal
|
3 |
|
Type
|
Row / Townhouse |
|
UtilityWater
|
Municipal Water |
Land
|
Acreage
|
No |
|
FenceType
|
Fenced Yard |
|
LandAmenities
|
Place Of Worship, Hospital |
|
Sewer
|
Sanitary Sewer |
|
SizeDepth
|
65 Ft ,10 In |
|
SizeFrontage
|
20 Ft ,1 In |
|
SizeIrregular
|
20.1 X 65.9 Ft |
|
SizeTotalText
|
20.1 X 65.9 Ft |
Rooms
| Level |
Type |
Length |
Width |
Dimensions |
|
Second Level |
Living Room |
3.01 m |
4.42 m |
3.01 m x 4.42 m |
|
Second Level |
Kitchen |
5.53 m |
4.25 m |
5.53 m x 4.25 m |
|
Second Level |
Bathroom |
2.15 m |
2.22 m |
2.15 m x 2.22 m |
|
Third Level |
Primary Bedroom |
4 m |
4.25 m |
4 m x 4.25 m |
|
Third Level |
Sunroom |
1.62 m |
2.41 m |
1.62 m x 2.41 m |
|
Third Level |
Bedroom 2 |
3.01 m |
4.42 m |
3.01 m x 4.42 m |
|
Third Level |
Bathroom |
2.3 m |
2.18 m |
2.3 m x 2.18 m |
https://www.realtor.ca/real-estate/27787693/a-39-wascana-avenue-toronto-regent-park-regent-park












































