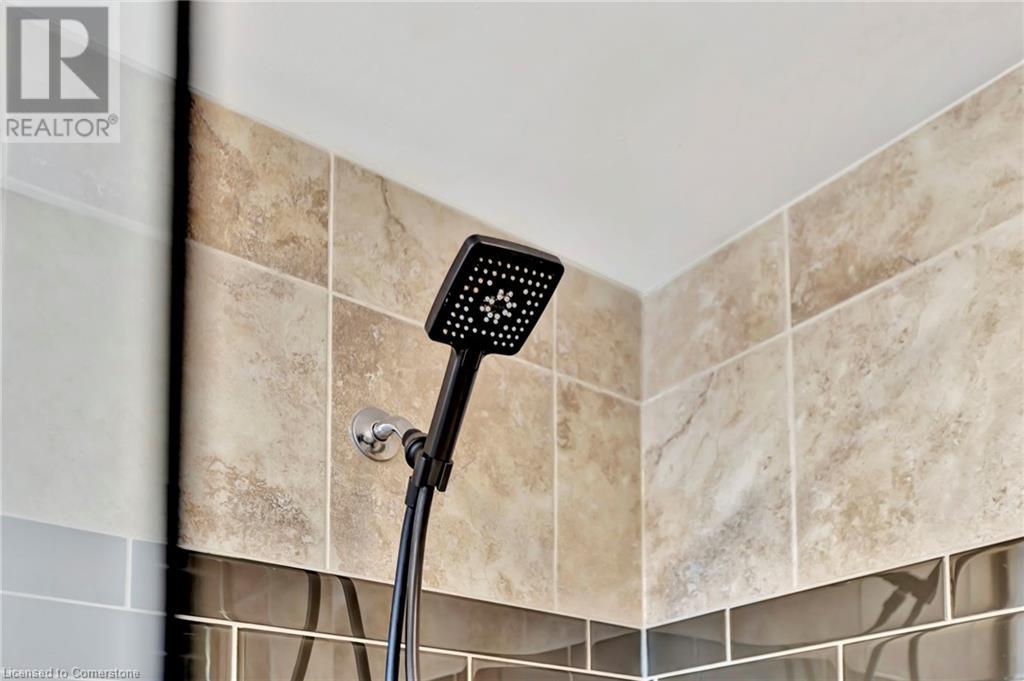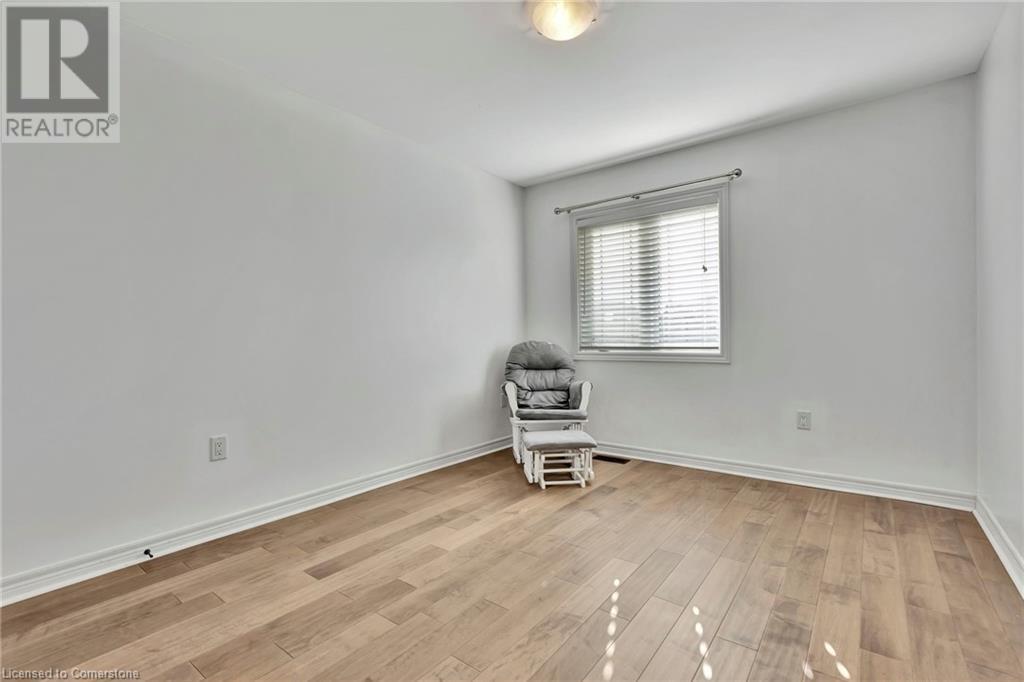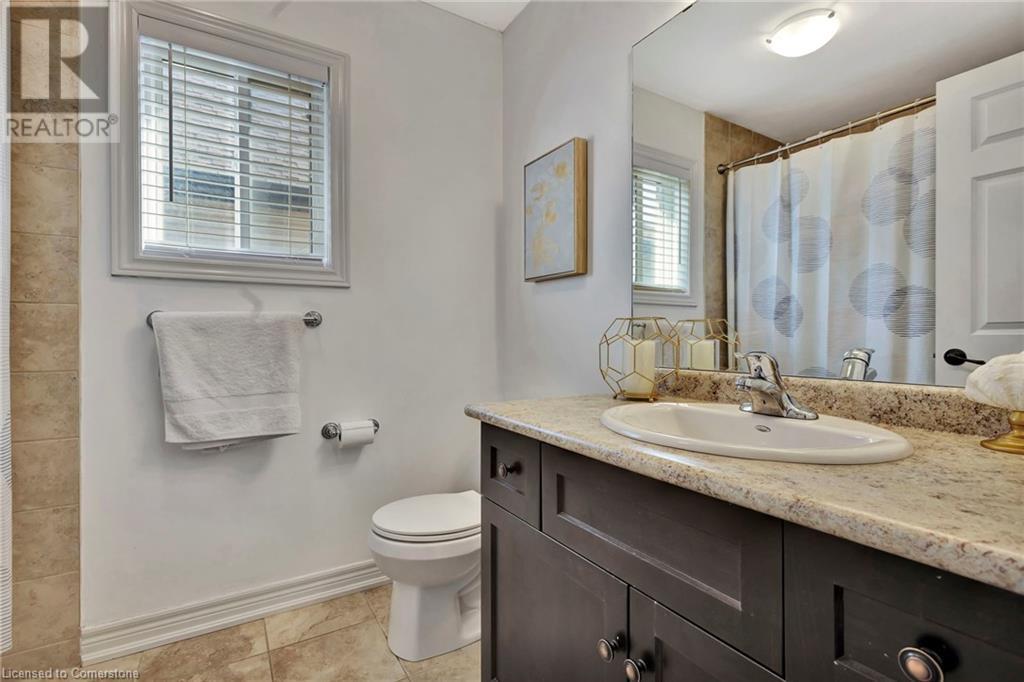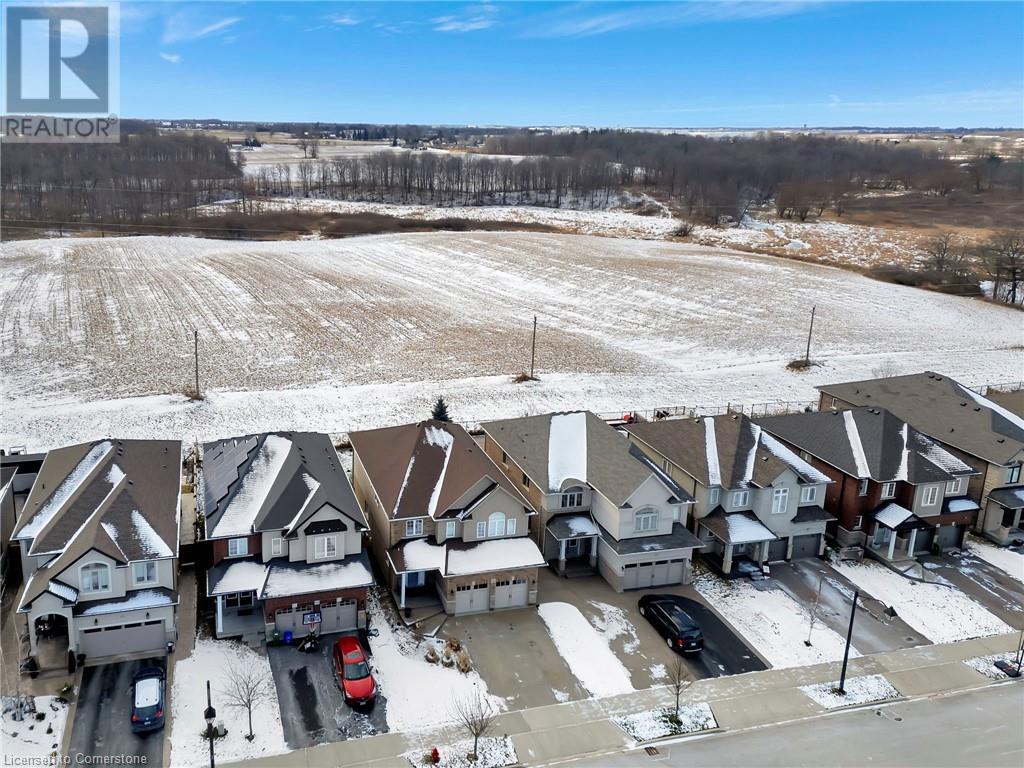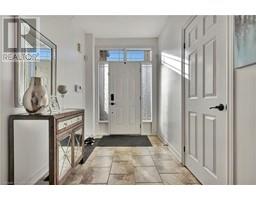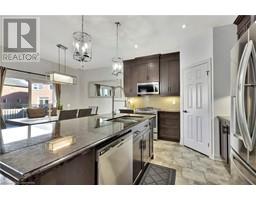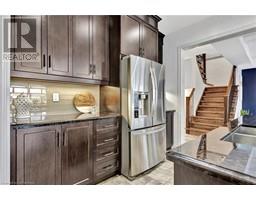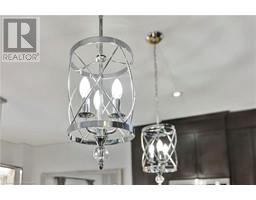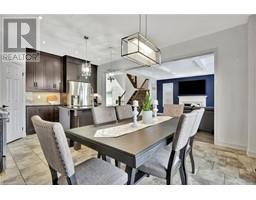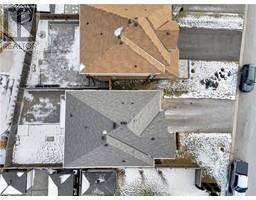3 Bedroom
3 Bathroom
2021 sqft
2 Level
Central Air Conditioning
Forced Air
$1,149,000
Welcome to this beautiful home located in the highly desirable Country Ridge Estates! This elegant property boasts an exterior finished with a stunning combination of brick, stone, and stucco, exuding timeless sophistication. Step inside and be captivated by the grand front entrance that sets the tone for the entire home. The main floor is designed for functional and stylish living, featuring a spacious living room with coffered ceilings that adds a touch of luxury. The kitchen is a chef's dream, complete with stainless steel appliances and pantry. Upstairs, you'll find three generously sized bedrooms and two full bathrooms. The primary suite is a true retreat, showcasing high ceilings, a walk-in closet, and a stunning ensuite. Additionally, a large loft space offers endless possibilities and can easily be converted into a fourth bedroom if desired. The backyard is perfect for entertaining, featuring a beautifully crafted concrete patio where you can relax and enjoy outdoor gatherings. Nestled in an incredible location, this home combines the tranquility of country living with the convenience of city amenities just seconds away. Enjoy quick access to top-rated schools, shopping, dining, and more. (id:47351)
Property Details
|
MLS® Number
|
40688901 |
|
Property Type
|
Single Family |
|
AmenitiesNearBy
|
Park, Place Of Worship, Playground, Public Transit, Schools, Shopping |
|
CommunityFeatures
|
Quiet Area, Community Centre, School Bus |
|
EquipmentType
|
Water Heater |
|
Features
|
Southern Exposure |
|
ParkingSpaceTotal
|
6 |
|
RentalEquipmentType
|
Water Heater |
Building
|
BathroomTotal
|
3 |
|
BedroomsAboveGround
|
3 |
|
BedroomsTotal
|
3 |
|
Appliances
|
Dishwasher, Dryer, Refrigerator, Stove, Washer |
|
ArchitecturalStyle
|
2 Level |
|
BasementDevelopment
|
Unfinished |
|
BasementType
|
Full (unfinished) |
|
ConstructionStyleAttachment
|
Detached |
|
CoolingType
|
Central Air Conditioning |
|
ExteriorFinish
|
Brick, Stone, Stucco |
|
FoundationType
|
Poured Concrete |
|
HalfBathTotal
|
1 |
|
HeatingFuel
|
Natural Gas |
|
HeatingType
|
Forced Air |
|
StoriesTotal
|
2 |
|
SizeInterior
|
2021 Sqft |
|
Type
|
House |
|
UtilityWater
|
Municipal Water |
Parking
Land
|
AccessType
|
Road Access, Highway Access, Highway Nearby |
|
Acreage
|
No |
|
LandAmenities
|
Park, Place Of Worship, Playground, Public Transit, Schools, Shopping |
|
Sewer
|
Municipal Sewage System |
|
SizeDepth
|
99 Ft |
|
SizeFrontage
|
42 Ft |
|
SizeTotalText
|
Under 1/2 Acre |
|
ZoningDescription
|
R3-187 |
Rooms
| Level |
Type |
Length |
Width |
Dimensions |
|
Second Level |
Laundry Room |
|
|
14'0'' x 6'0'' |
|
Second Level |
Living Room |
|
|
15'0'' x 11'5'' |
|
Second Level |
Bedroom |
|
|
12'0'' x 10'0'' |
|
Second Level |
Bedroom |
|
|
14'0'' x 10'0'' |
|
Second Level |
Bedroom |
|
|
14'0'' x 12'0'' |
|
Second Level |
3pc Bathroom |
|
|
Measurements not available |
|
Second Level |
3pc Bathroom |
|
|
Measurements not available |
|
Main Level |
2pc Bathroom |
|
|
Measurements not available |
|
Main Level |
Dining Room |
|
|
13'9'' x 7'6'' |
|
Main Level |
Kitchen |
|
|
13'9'' x 10'3'' |
|
Main Level |
Family Room |
|
|
17'0'' x 14'0'' |
https://www.realtor.ca/real-estate/27787705/158-greti-drive-hamilton



























