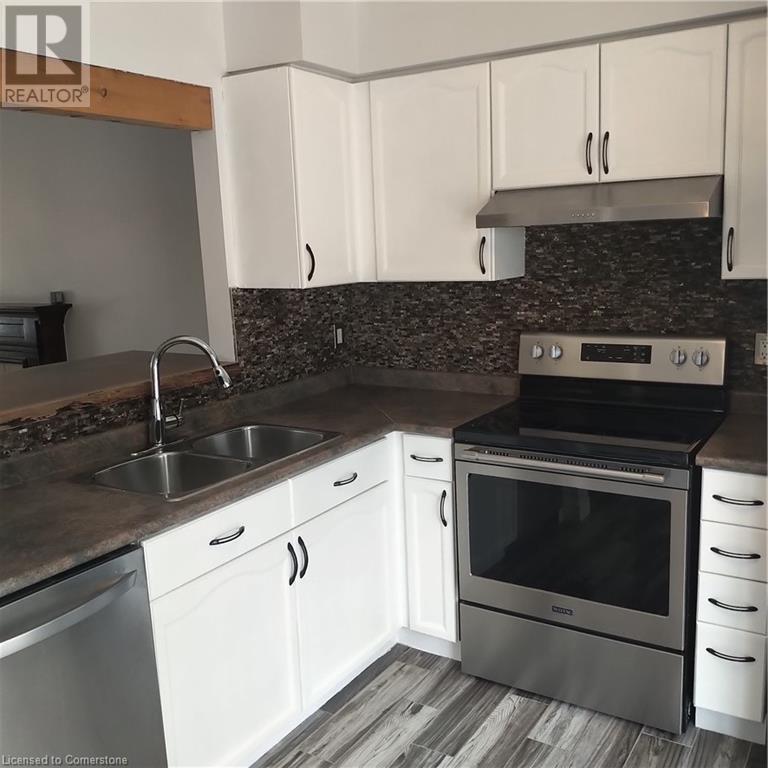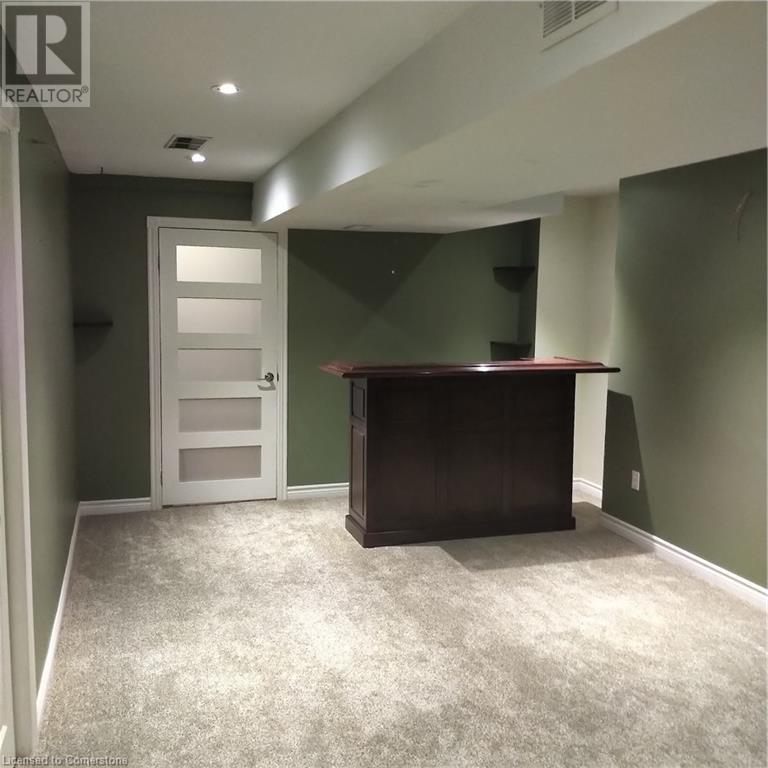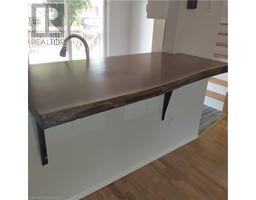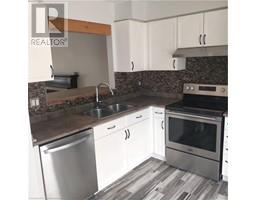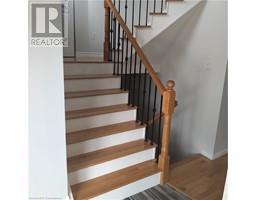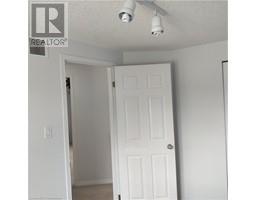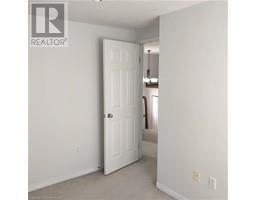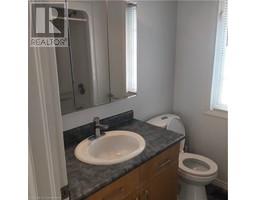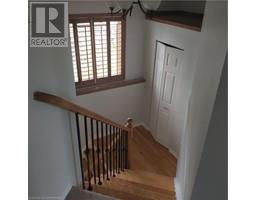3 Bedroom
2 Bathroom
1092 sqft
2 Level
Fireplace
Central Air Conditioning
Forced Air
$2,900 Monthly
Fantastic opportunity to rent this lovely fully detached home in Guelph’s desirable East end. Located close to wonderful schools, shopping, trails, parks and more the whole home including the finished basement is available. Hardwood flooring throughout the main floor with large great room, 2 pc bathroom, spacious kitchen with breakfast bar and sliders out to the fully fenced rear yard. Upstairs you’ll find a good sized primary bedroom, 4 pc bathroom and 2 more bedrooms. The fully finished basement features a cozy rec room perfect for family movie nights. There is a single garage as well as two parking spaces in the driveway. Don’t miss your opportunity to lease this lovely east end gem! (id:47351)
Property Details
|
MLS® Number
|
40688884 |
|
Property Type
|
Single Family |
|
AmenitiesNearBy
|
Playground, Public Transit, Shopping |
|
CommunityFeatures
|
Quiet Area |
|
ParkingSpaceTotal
|
3 |
Building
|
BathroomTotal
|
2 |
|
BedroomsAboveGround
|
3 |
|
BedroomsTotal
|
3 |
|
Appliances
|
Dishwasher, Dryer, Refrigerator, Stove, Water Softener, Washer, Hood Fan |
|
ArchitecturalStyle
|
2 Level |
|
BasementDevelopment
|
Finished |
|
BasementType
|
Full (finished) |
|
ConstructionStyleAttachment
|
Detached |
|
CoolingType
|
Central Air Conditioning |
|
ExteriorFinish
|
Brick Veneer, Vinyl Siding |
|
FireplacePresent
|
Yes |
|
FireplaceTotal
|
1 |
|
FoundationType
|
Poured Concrete |
|
HalfBathTotal
|
1 |
|
HeatingFuel
|
Natural Gas |
|
HeatingType
|
Forced Air |
|
StoriesTotal
|
2 |
|
SizeInterior
|
1092 Sqft |
|
Type
|
House |
|
UtilityWater
|
Municipal Water |
Parking
Land
|
Acreage
|
No |
|
LandAmenities
|
Playground, Public Transit, Shopping |
|
Sewer
|
Municipal Sewage System |
|
SizeDepth
|
102 Ft |
|
SizeFrontage
|
31 Ft |
|
SizeTotalText
|
Unknown |
|
ZoningDescription
|
R1d |
Rooms
| Level |
Type |
Length |
Width |
Dimensions |
|
Second Level |
4pc Bathroom |
|
|
Measurements not available |
|
Second Level |
Bedroom |
|
|
10'10'' x 8'0'' |
|
Second Level |
Bedroom |
|
|
7'6'' x 11'2'' |
|
Second Level |
Primary Bedroom |
|
|
11'8'' x 11'10'' |
|
Basement |
Recreation Room |
|
|
12'3'' x 20'8'' |
|
Main Level |
2pc Bathroom |
|
|
Measurements not available |
|
Main Level |
Kitchen |
|
|
12'3'' x 9'10'' |
|
Main Level |
Living Room |
|
|
12'0'' x 18'3'' |
|
Main Level |
Foyer |
|
|
6'7'' x 5' |
https://www.realtor.ca/real-estate/27787708/50-hagan-avenue-guelph













