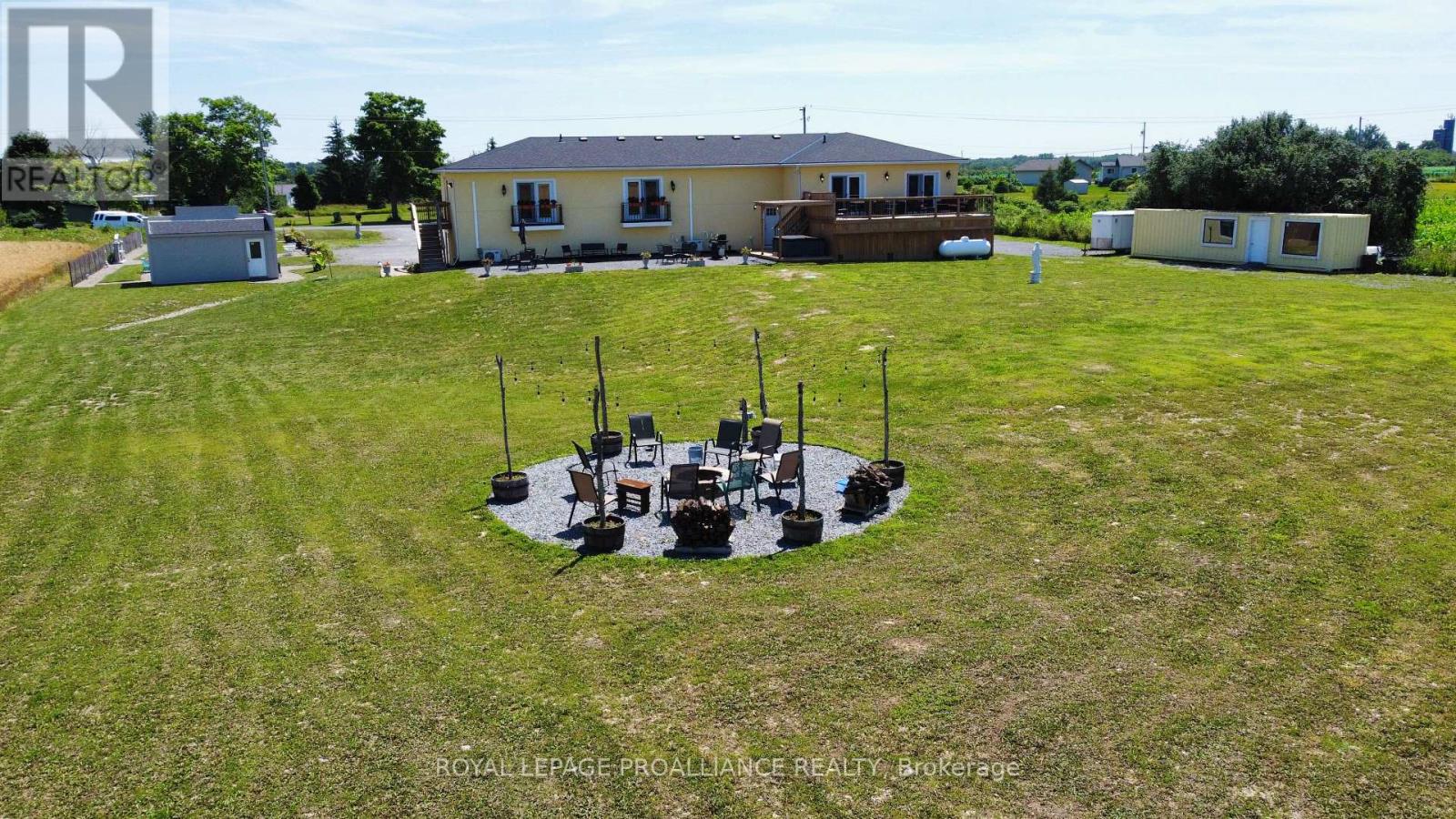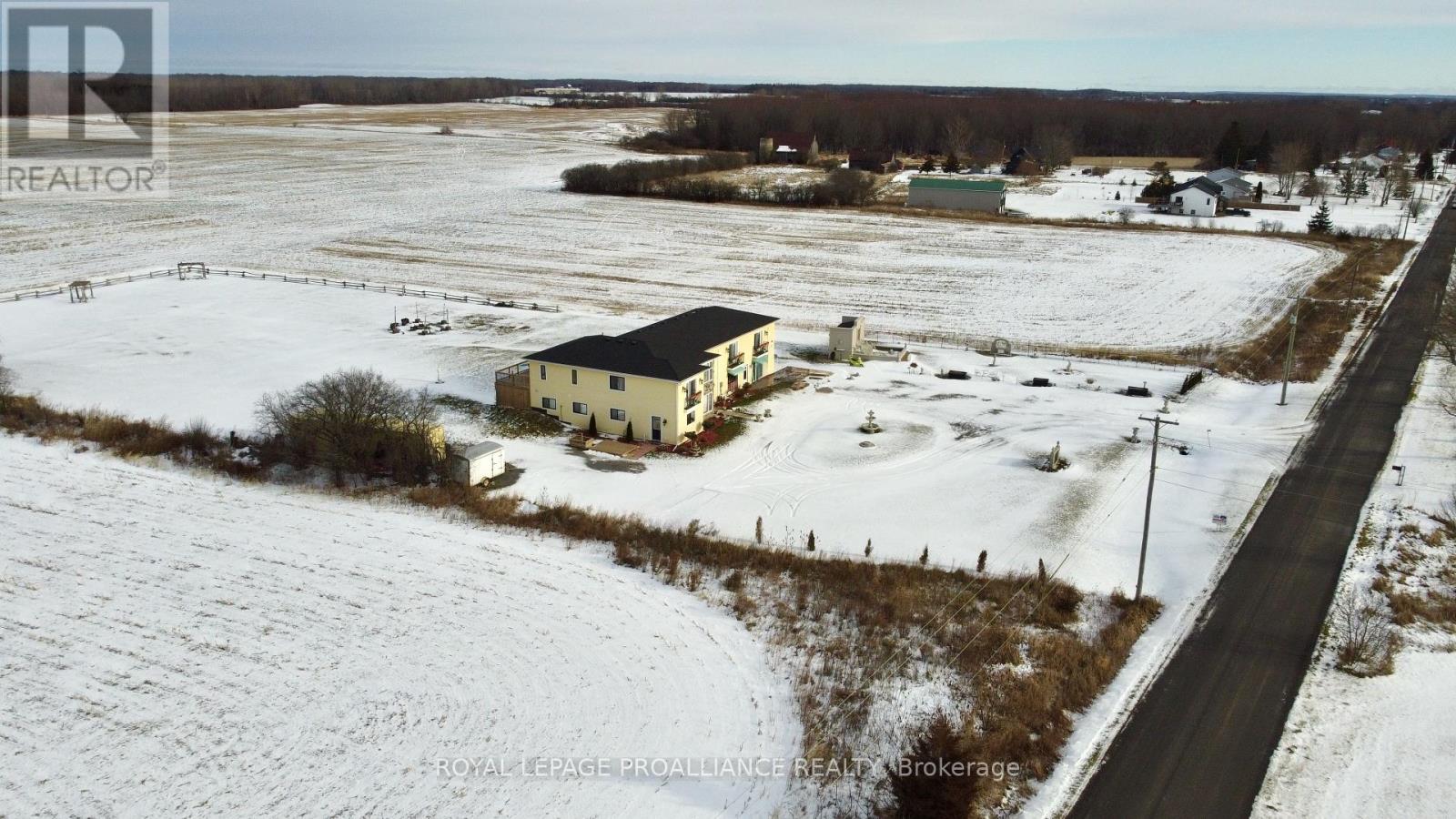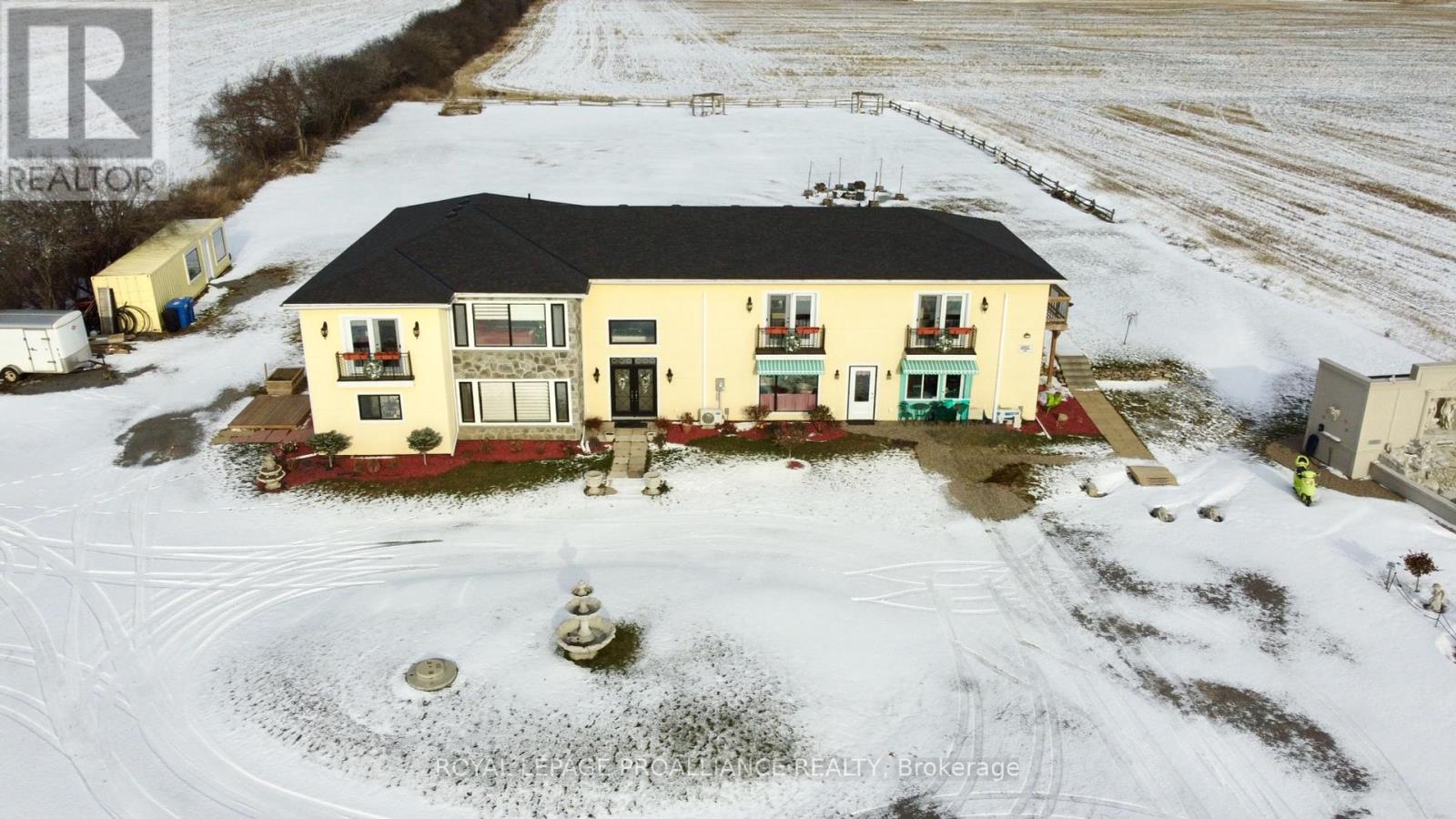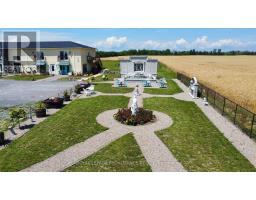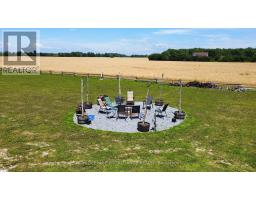8 Bedroom
8 Bathroom
Fireplace
Wall Unit
Forced Air
$1,199,000
An amazing home w/ over 5,000 sq.ft of stunning living space or an amazing home w/ a wonderful secondary source of income. This 8 bdrm 7.5 bath luxurious villa inspired property is located 10 mins or less from village of Wellington & Lake Ontario. Custom built w/ an enormous amount of upgrades your villa includes a separate wing w/ easy to maintain hotel rooms each w/ king size beds, upscale baths, Juliet balconies & individual climate control. The main home has a grand foyer, 3 good size bdrms plus a main floor in law apartment w/ its own entrance & kitchenette. Spacious primary w/ its own access to the huge deck overlooking the private property to the rear. Huge walk in closet leads to the 5 pce ensuite w/ soaker tub. Main floor office, w/ its own Juliet balcony, overlooks the living room w/ fireplace. Kitchen & oversized dining area are stunners w/ an enormous island, quartz, backsplash, a separate entrance to the deck & an estate view. As if that is not enough - you also have a main floor potential retail space of approx 900 sq ft w/ its own entrance & 2 pce bath. This space may be able to become a craft brewery stop on the PEC tour of wineries and the like. You need to experience Villa di Casa for yourself - come see the spectacular fountain and your bella future! (id:47351)
Property Details
|
MLS® Number
|
X11916967 |
|
Property Type
|
Single Family |
|
Community Name
|
Hillier |
|
AmenitiesNearBy
|
Beach, Marina, Park |
|
Features
|
Conservation/green Belt, Guest Suite |
|
ParkingSpaceTotal
|
15 |
Building
|
BathroomTotal
|
8 |
|
BedroomsAboveGround
|
6 |
|
BedroomsBelowGround
|
2 |
|
BedroomsTotal
|
8 |
|
BasementDevelopment
|
Finished |
|
BasementType
|
N/a (finished) |
|
ConstructionStyleAttachment
|
Detached |
|
CoolingType
|
Wall Unit |
|
ExteriorFinish
|
Stone, Stucco |
|
FireplacePresent
|
Yes |
|
FoundationType
|
Concrete |
|
HalfBathTotal
|
1 |
|
HeatingFuel
|
Propane |
|
HeatingType
|
Forced Air |
|
StoriesTotal
|
2 |
|
Type
|
House |
Land
|
Acreage
|
No |
|
LandAmenities
|
Beach, Marina, Park |
|
Sewer
|
Septic System |
|
SizeFrontage
|
196 Ft ,10 In |
|
SizeIrregular
|
196.85 Ft |
|
SizeTotalText
|
196.85 Ft |
Rooms
| Level |
Type |
Length |
Width |
Dimensions |
|
Second Level |
Living Room |
5.2 m |
4.5 m |
5.2 m x 4.5 m |
|
Second Level |
Dining Room |
2.4 m |
3.2 m |
2.4 m x 3.2 m |
|
Second Level |
Kitchen |
5.1 m |
4.5 m |
5.1 m x 4.5 m |
|
Second Level |
Primary Bedroom |
4.8 m |
3.7 m |
4.8 m x 3.7 m |
|
Second Level |
Office |
3.6 m |
3.6 m |
3.6 m x 3.6 m |
|
Second Level |
Bedroom |
4.8 m |
3.3 m |
4.8 m x 3.3 m |
|
Second Level |
Bedroom |
4.8 m |
3.3 m |
4.8 m x 3.3 m |
|
Second Level |
Bedroom |
4.8 m |
3.4 m |
4.8 m x 3.4 m |
|
Second Level |
Bedroom |
4.7 m |
3.4 m |
4.7 m x 3.4 m |
|
Lower Level |
Bedroom |
3.7 m |
2.9 m |
3.7 m x 2.9 m |
|
Lower Level |
Bedroom |
3.9 m |
3 m |
3.9 m x 3 m |
|
Lower Level |
Recreational, Games Room |
7.1 m |
3.8 m |
7.1 m x 3.8 m |
https://www.realtor.ca/real-estate/27787787/598-swamp-college-road-prince-edward-county-hillier-hillier
























