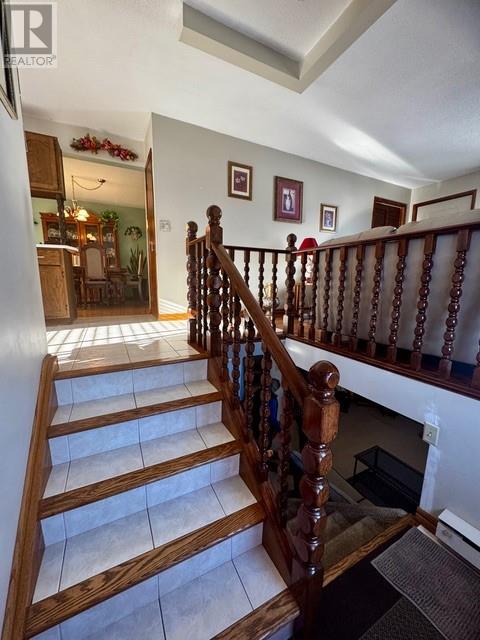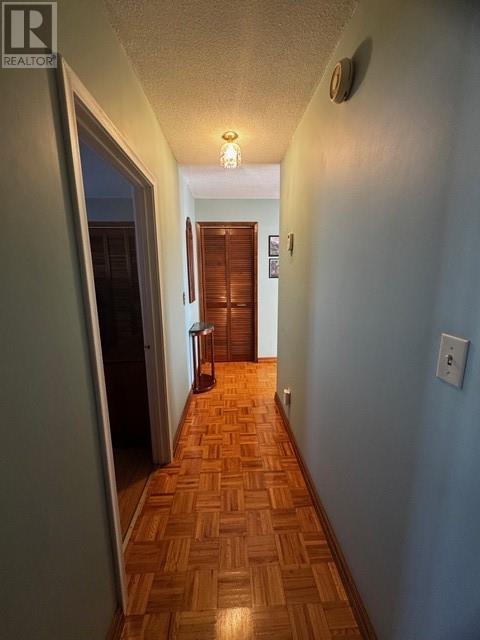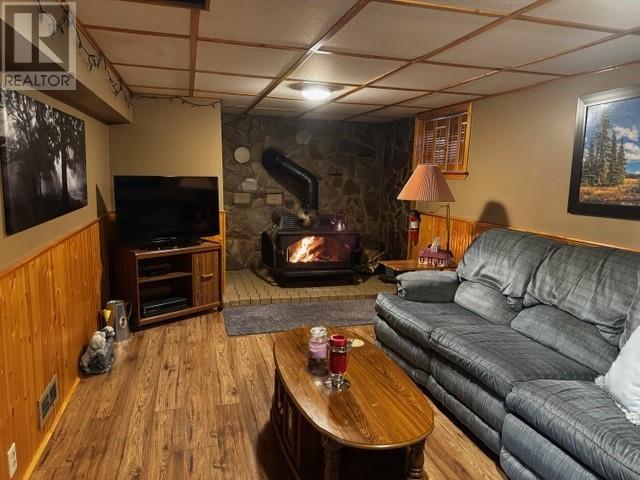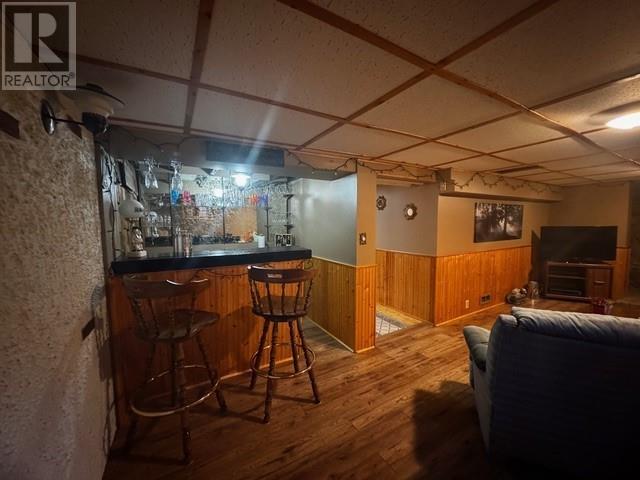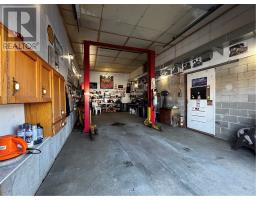$589,900
For the first time in 48 yrs, this charming property at 43 Falcon in Garson is now on the market! Step inside this delightful 3-bedroom home where you'll find a spacious, open-concept kitchen that flows seamlessly into the living room area w hardwood floors and a formal dining room—ideal for hosting family gatherings. As you come downstairs you'll appreciate the abundance of natural light that fills the rooms, perfect for pursuing hobbies like an art studio, sewing sanctuary, creating a play area for the kids or add an extra bedroom, all offering additional space for anyone’s need in the family. Enjoy snuggling up by the wood fireplace in the inviting cozy rec room on those chilly days. The dining room opens up with patio doors that lead to a lower deck complete with a gazebo, overlooking a private, partially fenced yard—perfect for outdoor relaxation and summer BBQ’s. For the Mechanic enthusiast, there's a fantastic 34x36 detached heated garage featuring a 12' door and a 12,000 lb hoist where Dad can immerse himself in his projects. This wonderful home is situated on a double lot in a peaceful neighborhood, just a short stroll away from the playground. Numerous updates have been made over the past decade, including a metal roof on the house in 2024, garage roof in 2018, and a new furnace installed in 2016 and owned electric hot water tank 2023 ?? This is a great opportunity to call this lovely family home your own. Don't wait – it’s time to create new memories here! Don’t let it slip away Contact Me today before its gone! (id:47351)
Open House
This property has open houses!
2:00 pm
Ends at:4:00 pm
Hosted by Marlene Guimond
Property Details
| MLS® Number | 2120354 |
| Property Type | Single Family |
| AmenitiesNearBy | Airport, Playground |
| EquipmentType | None |
| RentalEquipmentType | None |
| RoadType | Paved Road |
Building
| BathroomTotal | 1 |
| BedroomsTotal | 3 |
| ArchitecturalStyle | Bungalow |
| BasementType | Full |
| ExteriorFinish | Aluminum Siding, Brick |
| FlooringType | Hardwood, Laminate, Parquet, Tile |
| FoundationType | Block |
| HeatingType | Forced Air |
| RoofMaterial | Metal |
| RoofStyle | Unknown |
| StoriesTotal | 1 |
| Type | House |
| UtilityWater | Municipal Water |
Parking
| Detached Garage |
Land
| AccessType | Year-round Access |
| Acreage | No |
| FenceType | Partially Fenced |
| LandAmenities | Airport, Playground |
| Sewer | Municipal Sewage System |
| SizeTotalText | Under 1/2 Acre |
| ZoningDescription | R1 |
Rooms
| Level | Type | Length | Width | Dimensions |
|---|---|---|---|---|
| Basement | Laundry Room | 14 x 10.8 | ||
| Basement | Hobby Room | 13 x 13 | ||
| Basement | Games Room | 13 x 13 | ||
| Basement | Recreational, Games Room | 25 x 10 | ||
| Main Level | Bedroom | 9.11 x 10.4 | ||
| Main Level | Bedroom | 11 x 10.4 | ||
| Main Level | Primary Bedroom | 11 x 10.11 | ||
| Main Level | Living Room | 13.2 x 12.7 | ||
| Main Level | Dining Room | 10.11 x 10.6 | ||
| Main Level | Kitchen | 10.5 x 14 |
https://www.realtor.ca/real-estate/27787948/43-falcon-street-garson


