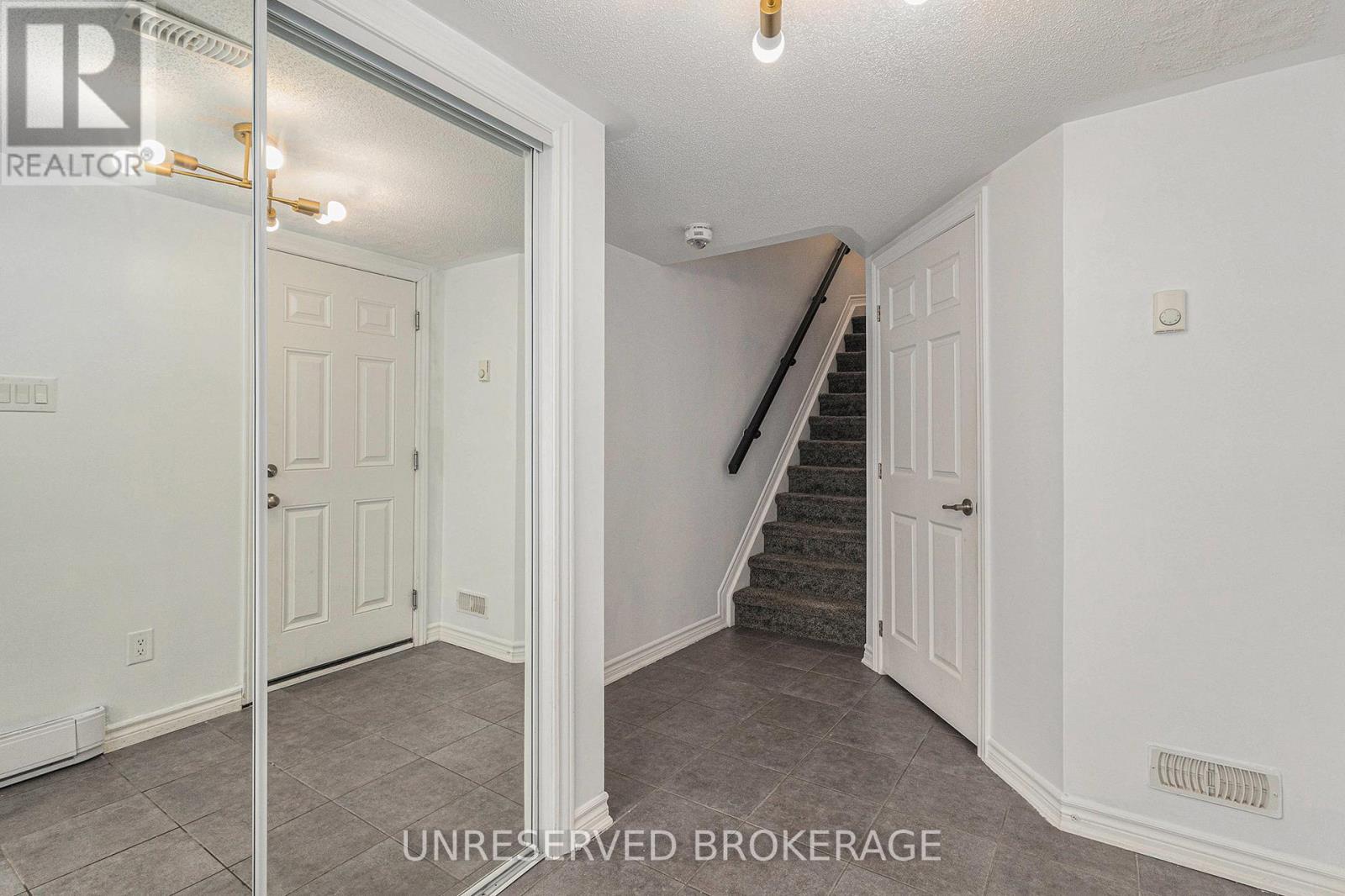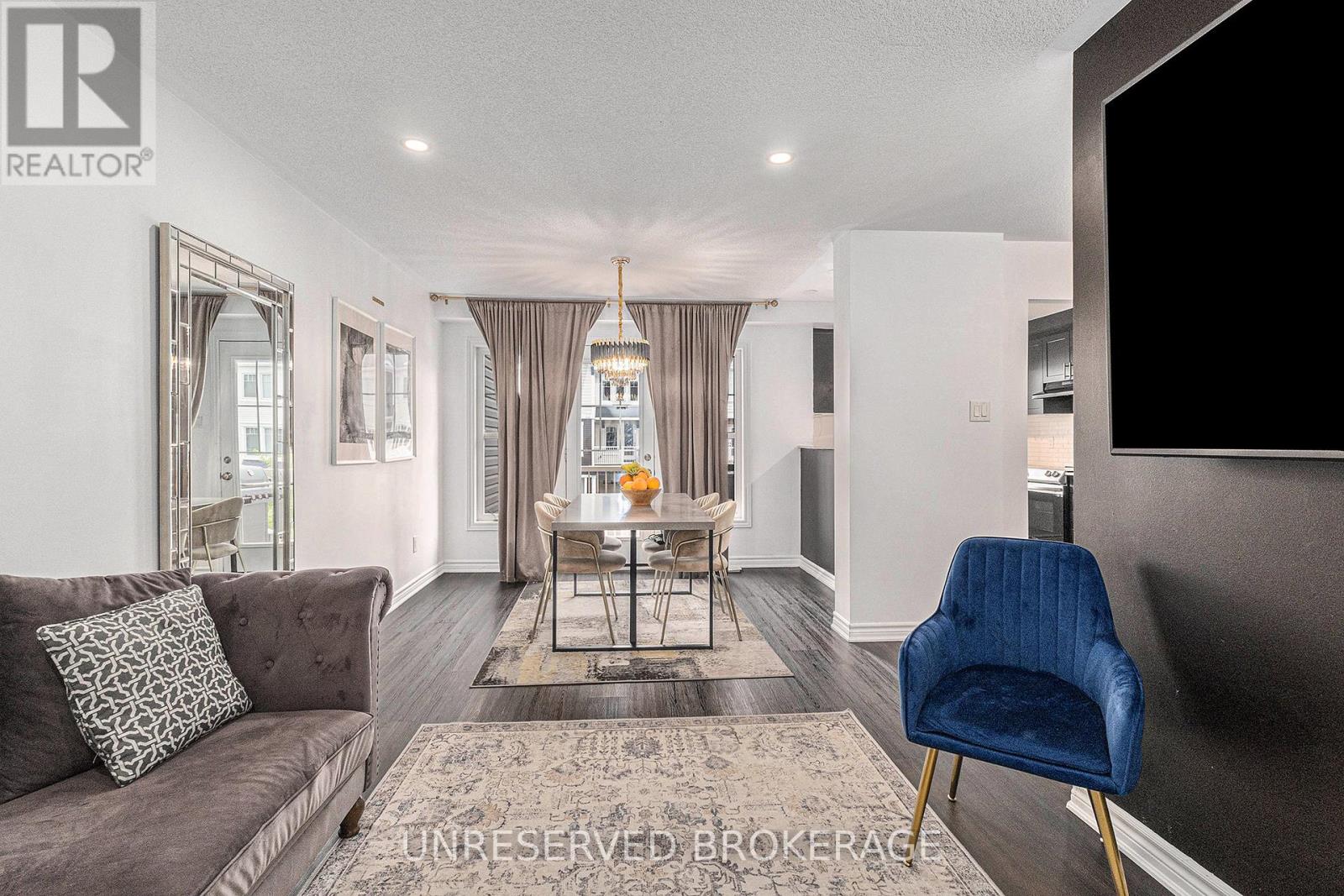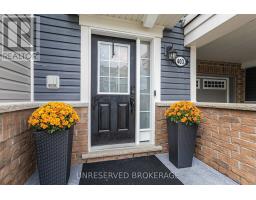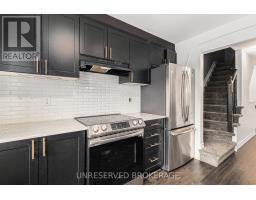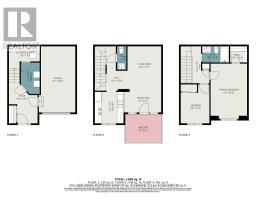2 Bedroom
2 Bathroom
Central Air Conditioning
Forced Air
$499,900
Welcome to 403 Gerardia Lane. This stunning, move-in-ready freehold townhome in the highly desirable Avalon (Orleans) neighbourhood comes with no monthly fees! Enter through a spacious foyer with direct access to an extra- deep garage, perfect for secure vehicle parking and ample storage. The sleek, modern kitchen features elegant black cabinets, white quartz countertops, and stainless steel appliances, ideal for all your culinary needs. The open living and dining area flows seamlessly onto a generously sized balcony, perfect for BBQs and outdoor relaxation. Upstairs, you'll find two spacious bedrooms, including a primary bedroom with a walk-in closet and a hallway 4 piece bathroom. This prime location is just minutes from OC Transpo, schools, the Orleans Health Hub-Montfort, parks, and more. Don't miss out schedule your showing today! (id:47351)
Property Details
|
MLS® Number
|
X11917082 |
|
Property Type
|
Single Family |
|
Community Name
|
1117 - Avalon West |
|
ParkingSpaceTotal
|
2 |
Building
|
BathroomTotal
|
2 |
|
BedroomsAboveGround
|
2 |
|
BedroomsTotal
|
2 |
|
Appliances
|
Dishwasher, Dryer, Refrigerator, Stove, Washer |
|
ConstructionStyleAttachment
|
Attached |
|
CoolingType
|
Central Air Conditioning |
|
ExteriorFinish
|
Brick |
|
FoundationType
|
Poured Concrete |
|
HalfBathTotal
|
1 |
|
HeatingFuel
|
Natural Gas |
|
HeatingType
|
Forced Air |
|
StoriesTotal
|
3 |
|
Type
|
Row / Townhouse |
|
UtilityWater
|
Municipal Water |
Parking
Land
|
Acreage
|
No |
|
Sewer
|
Sanitary Sewer |
|
SizeDepth
|
44 Ft ,3 In |
|
SizeFrontage
|
21 Ft |
|
SizeIrregular
|
21 X 44.29 Ft |
|
SizeTotalText
|
21 X 44.29 Ft |
Rooms
| Level |
Type |
Length |
Width |
Dimensions |
|
Second Level |
Kitchen |
2.66 m |
2.92 m |
2.66 m x 2.92 m |
|
Second Level |
Living Room |
3.12 m |
3.53 m |
3.12 m x 3.53 m |
|
Second Level |
Dining Room |
3.37 m |
2.61 m |
3.37 m x 2.61 m |
|
Third Level |
Primary Bedroom |
3.37 m |
|
3.37 m x Measurements not available |
|
Third Level |
Bedroom |
2.66 m |
3.6 m |
2.66 m x 3.6 m |
|
Lower Level |
Utility Room |
2.87 m |
2 m |
2.87 m x 2 m |
|
Lower Level |
Laundry Room |
1.77 m |
2.92 m |
1.77 m x 2.92 m |
https://www.realtor.ca/real-estate/27787967/403-gerardia-lane-ottawa-1117-avalon-west



