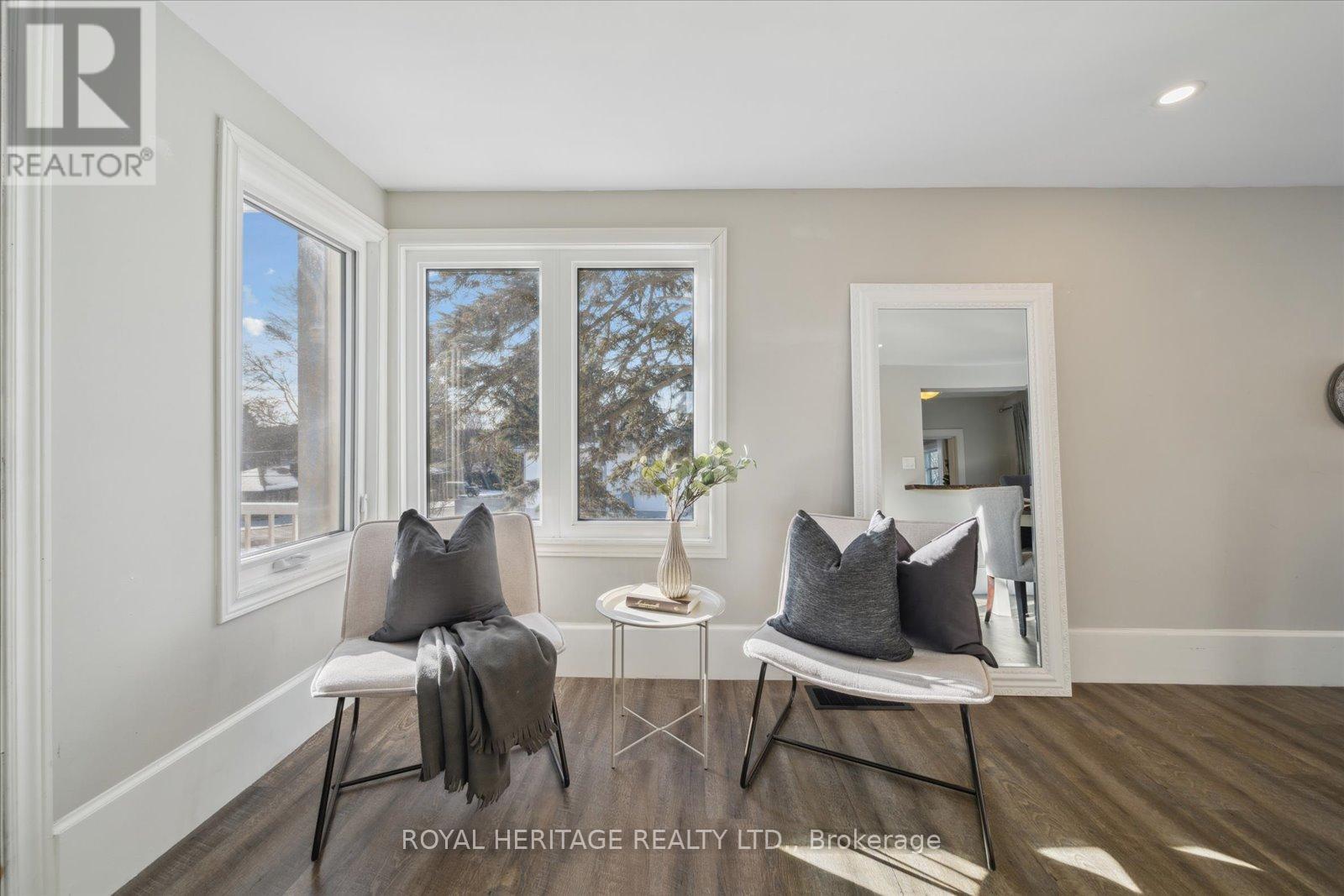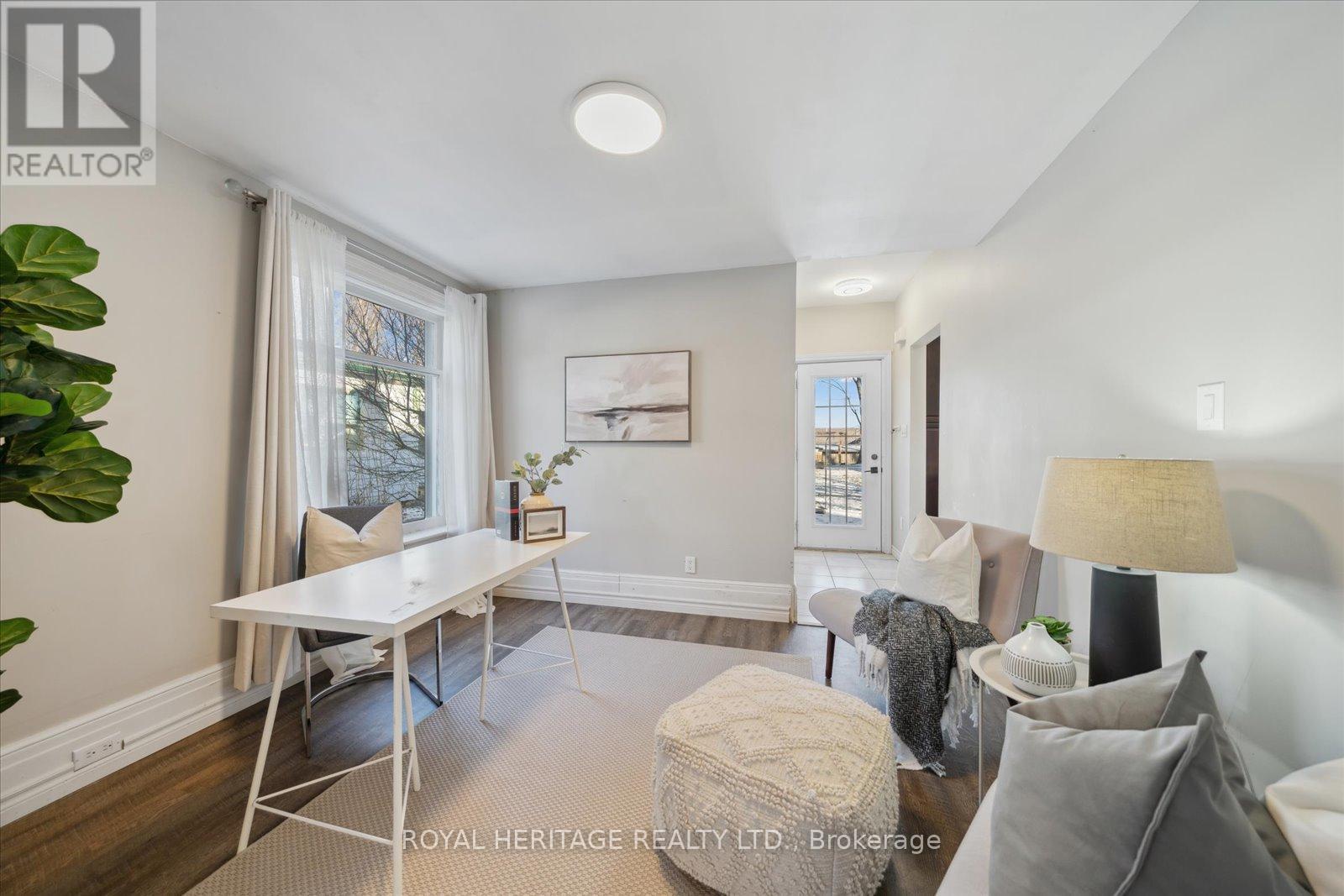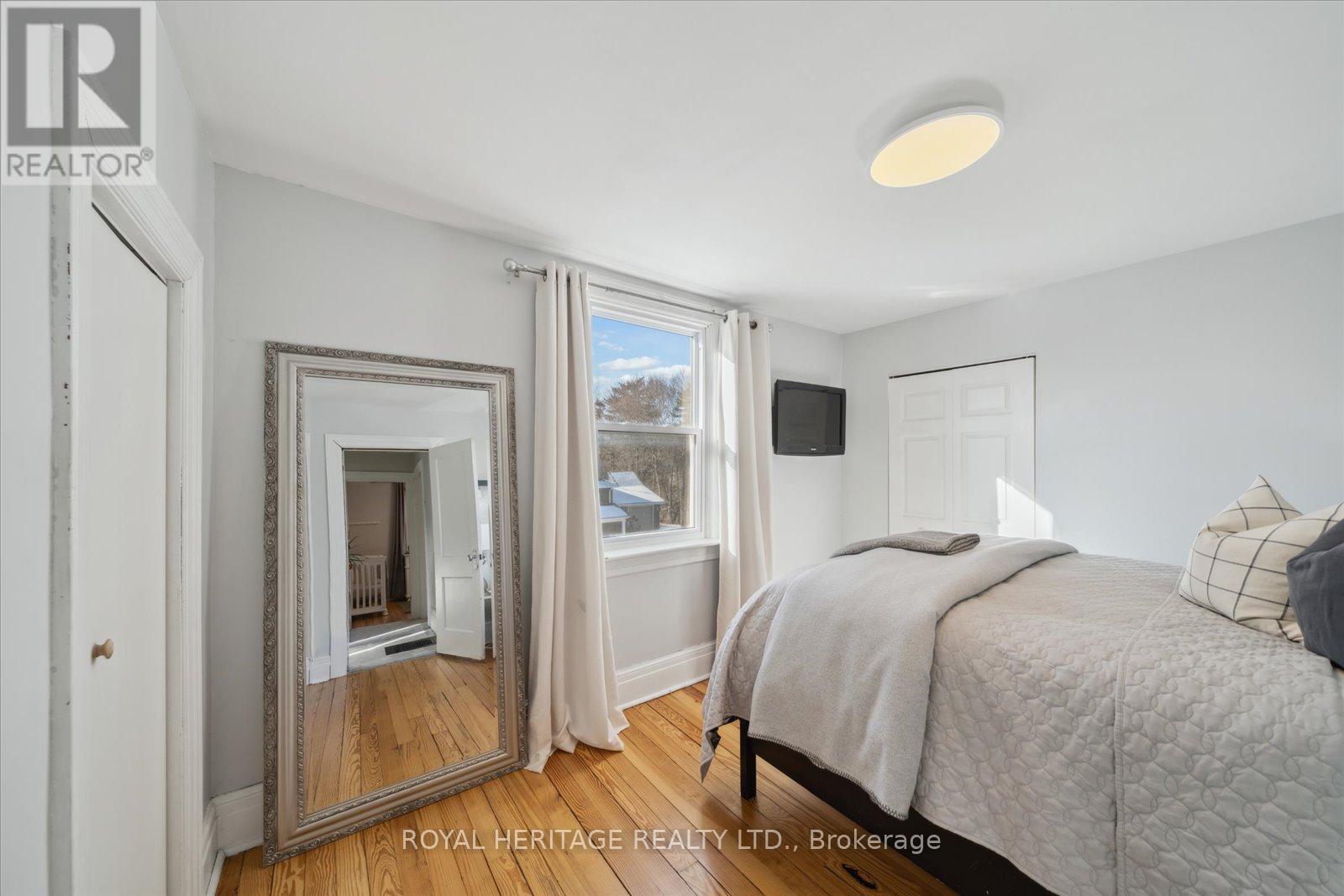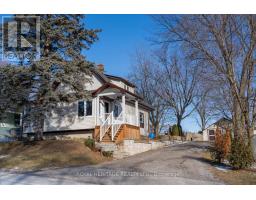2 Bedroom
2 Bathroom
Central Air Conditioning
Forced Air
$739,900
Welcome to Orono! Small Town living with all the amenities of city living. Visit all the shops and cafes on Main St. walking distance from your front door. Enjoy the outdoors in the huge, private, backyard with mature trees and brand new luxury hot tub sitting on top of the large custom deck. Easy access to Hwy 115/35, 401, and 407. Every major system in this house has been replaced/upgraded, nothing to do buy move in and enjoy. This house really is a must see! **** EXTRAS **** Roof '22, Furnace '22, A/C & Heat Pump '24, HWT '21, HEPA Filtration system '22, Hot tub '23, Septic '13. (id:47351)
Property Details
|
MLS® Number
|
E11917442 |
|
Property Type
|
Single Family |
|
Community Name
|
Orono |
|
ParkingSpaceTotal
|
11 |
Building
|
BathroomTotal
|
2 |
|
BedroomsAboveGround
|
2 |
|
BedroomsTotal
|
2 |
|
BasementDevelopment
|
Unfinished |
|
BasementType
|
N/a (unfinished) |
|
ConstructionStyleAttachment
|
Detached |
|
CoolingType
|
Central Air Conditioning |
|
ExteriorFinish
|
Vinyl Siding |
|
FoundationType
|
Unknown |
|
HeatingFuel
|
Natural Gas |
|
HeatingType
|
Forced Air |
|
StoriesTotal
|
2 |
|
Type
|
House |
|
UtilityWater
|
Municipal Water |
Parking
Land
|
Acreage
|
No |
|
Sewer
|
Septic System |
|
SizeDepth
|
171 Ft ,1 In |
|
SizeFrontage
|
58 Ft ,5 In |
|
SizeIrregular
|
58.49 X 171.12 Ft |
|
SizeTotalText
|
58.49 X 171.12 Ft |
Rooms
| Level |
Type |
Length |
Width |
Dimensions |
|
Second Level |
Primary Bedroom |
3.73 m |
3.1 m |
3.73 m x 3.1 m |
|
Second Level |
Bedroom 2 |
3.75 m |
2.95 m |
3.75 m x 2.95 m |
|
Main Level |
Kitchen |
4.12 m |
3.46 m |
4.12 m x 3.46 m |
|
Main Level |
Living Room |
4.46 m |
3.35 m |
4.46 m x 3.35 m |
|
Main Level |
Dining Room |
3.51 m |
2.81 m |
3.51 m x 2.81 m |
|
Main Level |
Family Room |
7.25 m |
3 m |
7.25 m x 3 m |
https://www.realtor.ca/real-estate/27788569/81-church-street-s-clarington-orono-orono
















































































