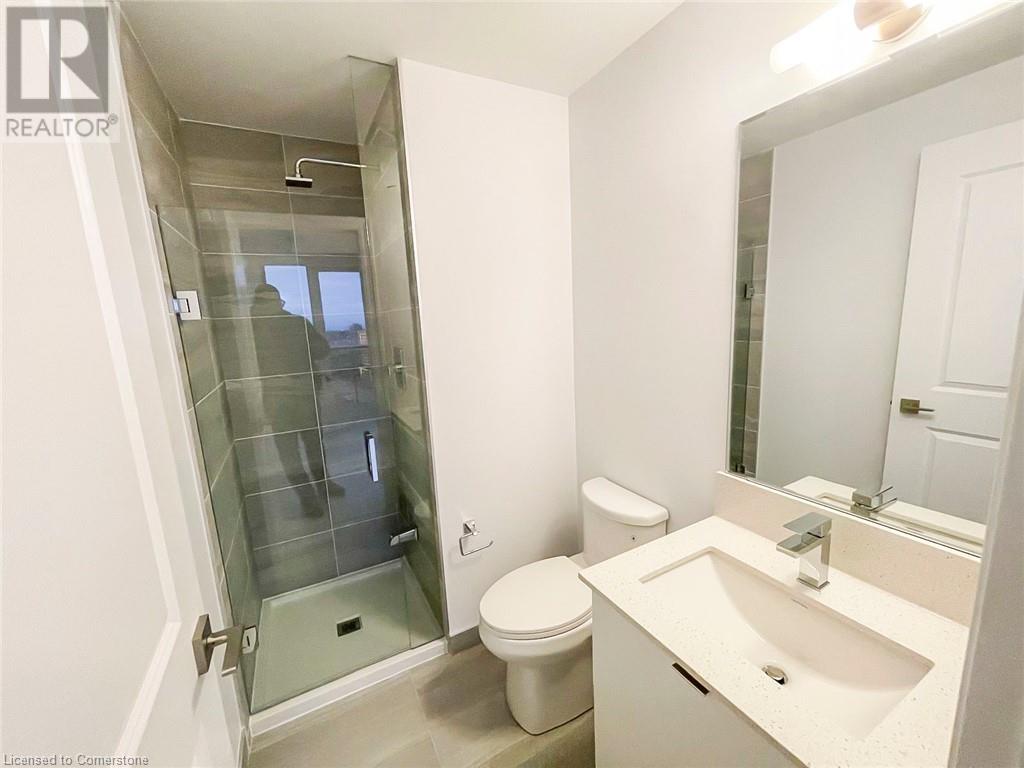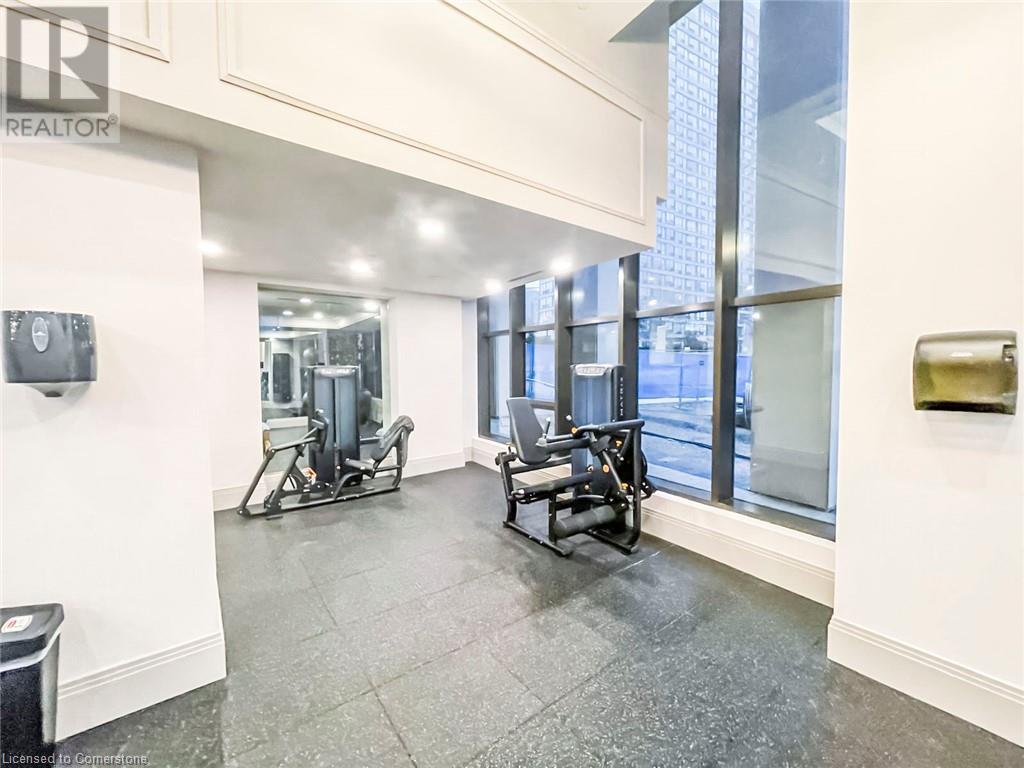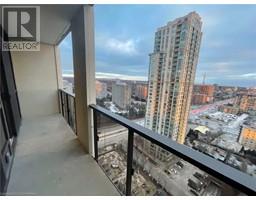2 Bedroom
2 Bathroom
717 sqft
Central Air Conditioning
Forced Air
$2,500 MonthlyWater
Welcome to this brand-new, never-lived-in luxurious condo located in the heart of downtown Mississauga, directly across from the iconic Square One Shopping Centre. This stunning suite boasts a modern, open-concept design with 9 ft ceilings, ensuring a bright and airy atmosphere throughout. The gourmet kitchen features premium built-in appliances, perfect for the home chef, while the living area offers ample room to entertain or relax. The primary bedroom is a true retreat, complete with an ensuite bathroom featuring a glass shower and a large closet. A versatile den with French doors and its own full ensuite bathroom can easily serve as a second bedroom, providing added fexibility. Enjoy the convenience of in-suite laundry and the luxury of frst-class amenities, including a fully equipped gym, a stylish party/rec room, a theatre, billiards, and a rooftop terrace with spectacular views.Perfectly located with easy access to Highways 403, 401, and 410, this unit is within walking distance to everything you need, including shopping, dining, and entertainment. The soon-to-be-operational 19-stop Hazel McCallion LRT line will make commuting even easier.This condo includes one underground parking spot and one storage locker for added convenience. Dont miss out on the opportunity to live in this brand-new, luxurious space in one of Mississaugas most sought-after locations! (id:47351)
Property Details
|
MLS® Number
|
40689488 |
|
Property Type
|
Single Family |
|
AmenitiesNearBy
|
Hospital, Park, Public Transit, Schools, Shopping |
|
Features
|
Southern Exposure, Balcony, No Pet Home |
|
ParkingSpaceTotal
|
1 |
|
StorageType
|
Locker |
Building
|
BathroomTotal
|
2 |
|
BedroomsAboveGround
|
1 |
|
BedroomsBelowGround
|
1 |
|
BedroomsTotal
|
2 |
|
Appliances
|
Dishwasher, Dryer, Freezer, Refrigerator, Stove, Washer, Hood Fan |
|
BasementType
|
None |
|
ConstructionMaterial
|
Concrete Block, Concrete Walls |
|
ConstructionStyleAttachment
|
Attached |
|
CoolingType
|
Central Air Conditioning |
|
ExteriorFinish
|
Concrete |
|
HeatingType
|
Forced Air |
|
StoriesTotal
|
1 |
|
SizeInterior
|
717 Sqft |
|
Type
|
Apartment |
|
UtilityWater
|
Municipal Water |
Parking
Land
|
AccessType
|
Highway Access |
|
Acreage
|
No |
|
LandAmenities
|
Hospital, Park, Public Transit, Schools, Shopping |
|
Sewer
|
Municipal Sewage System |
|
SizeTotalText
|
Unknown |
|
ZoningDescription
|
Not Set |
Rooms
| Level |
Type |
Length |
Width |
Dimensions |
|
Main Level |
Den |
|
|
8'3'' x 8'4'' |
|
Main Level |
Kitchen |
|
|
9'0'' x 12'0'' |
|
Main Level |
Living Room |
|
|
10'0'' x 10'0'' |
|
Main Level |
3pc Bathroom |
|
|
Measurements not available |
|
Main Level |
3pc Bathroom |
|
|
Measurements not available |
|
Main Level |
Bedroom |
|
|
9'0'' x 12'0'' |
https://www.realtor.ca/real-estate/27788648/30-elm-drive-unit-1906-mississauga














































