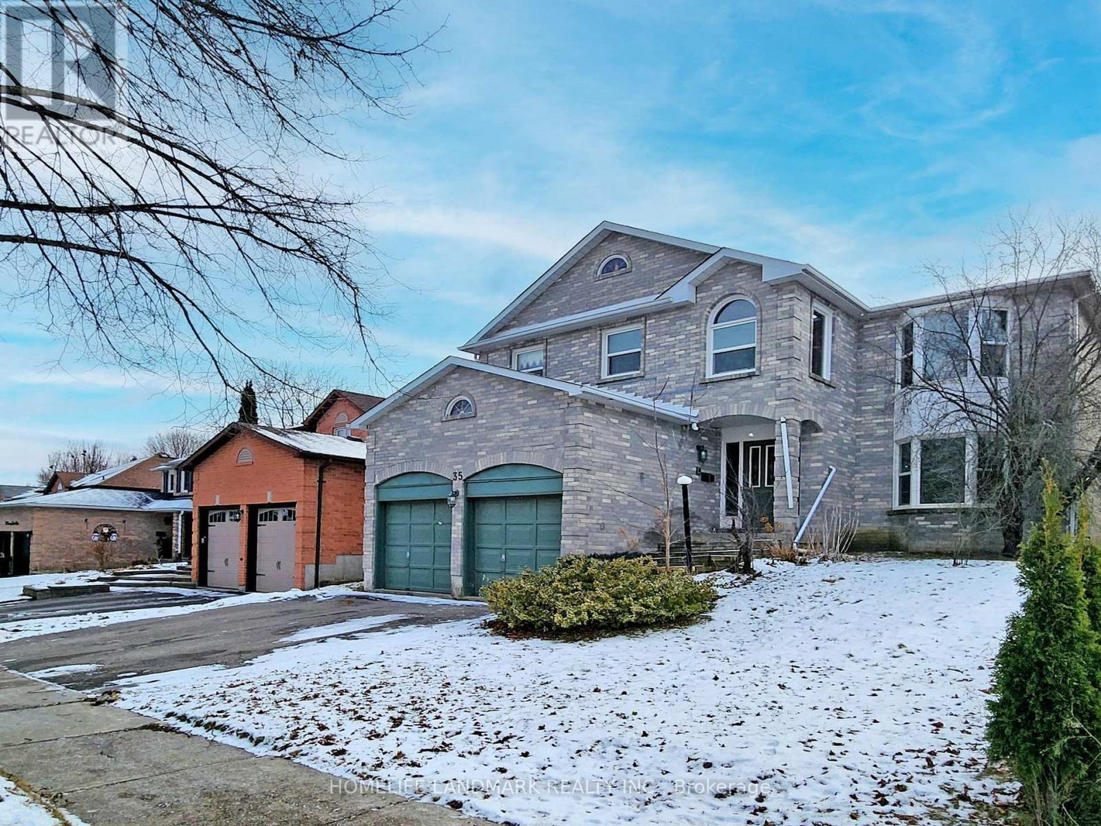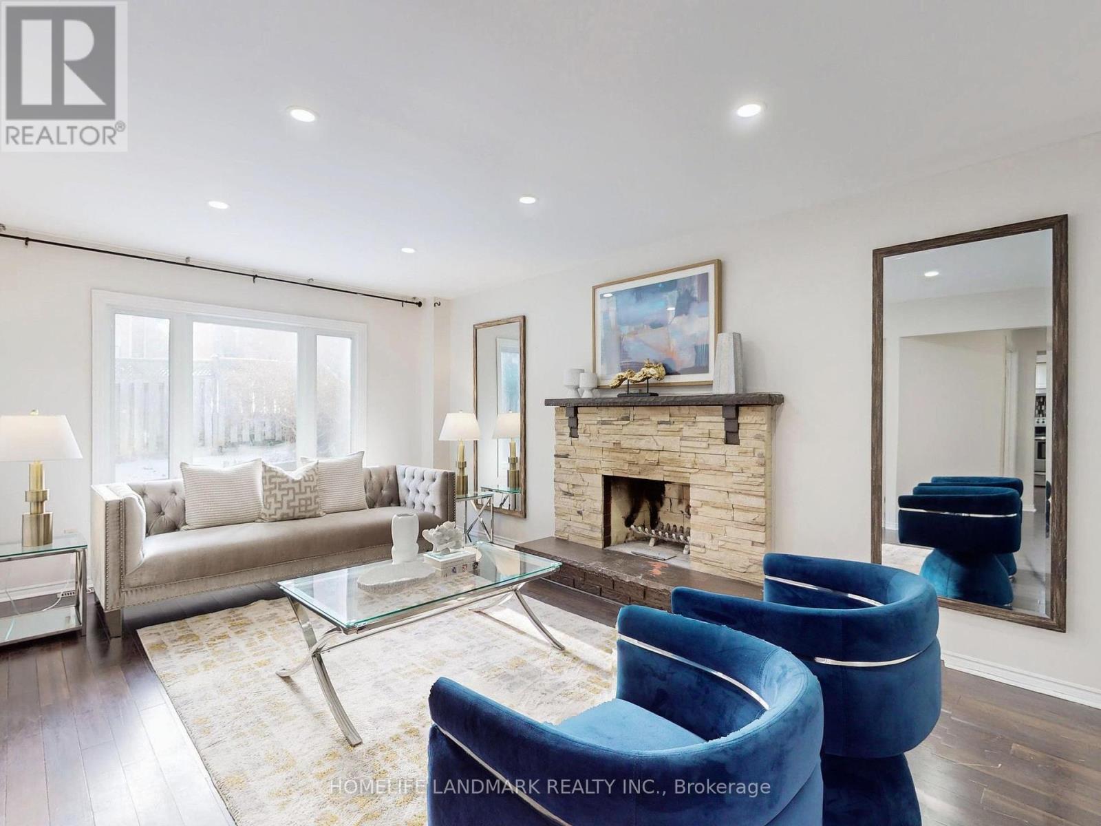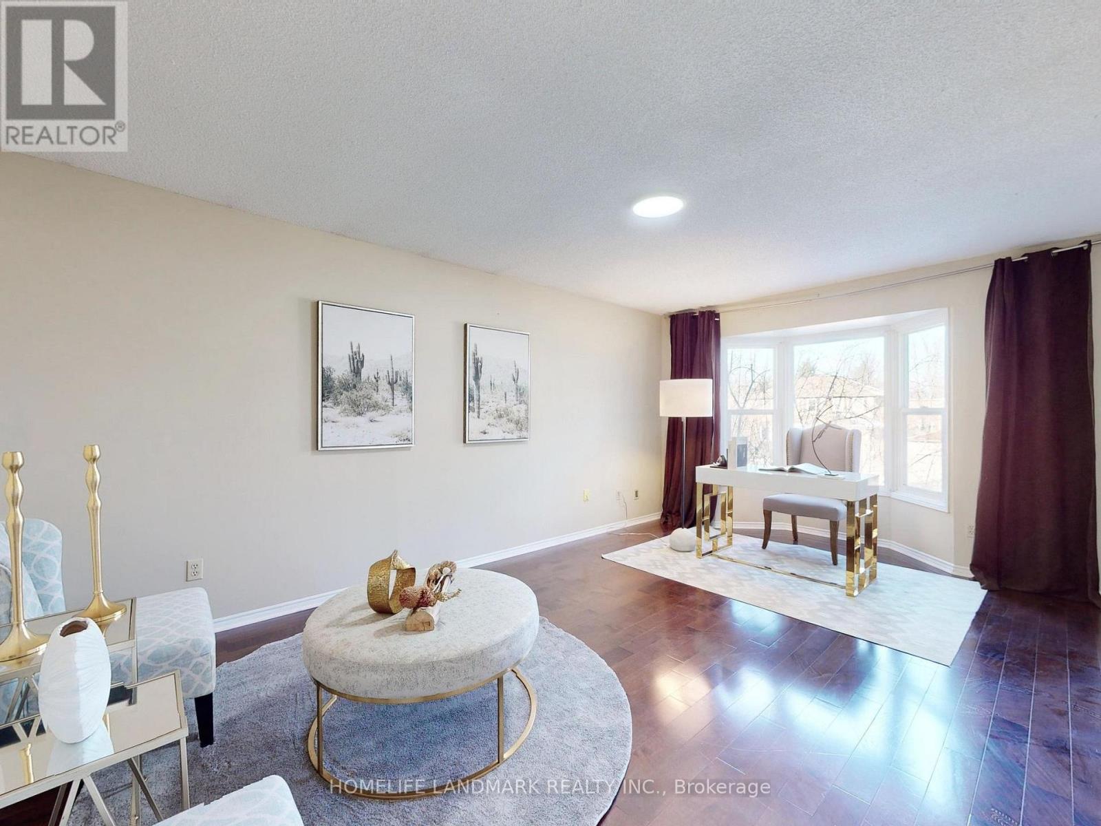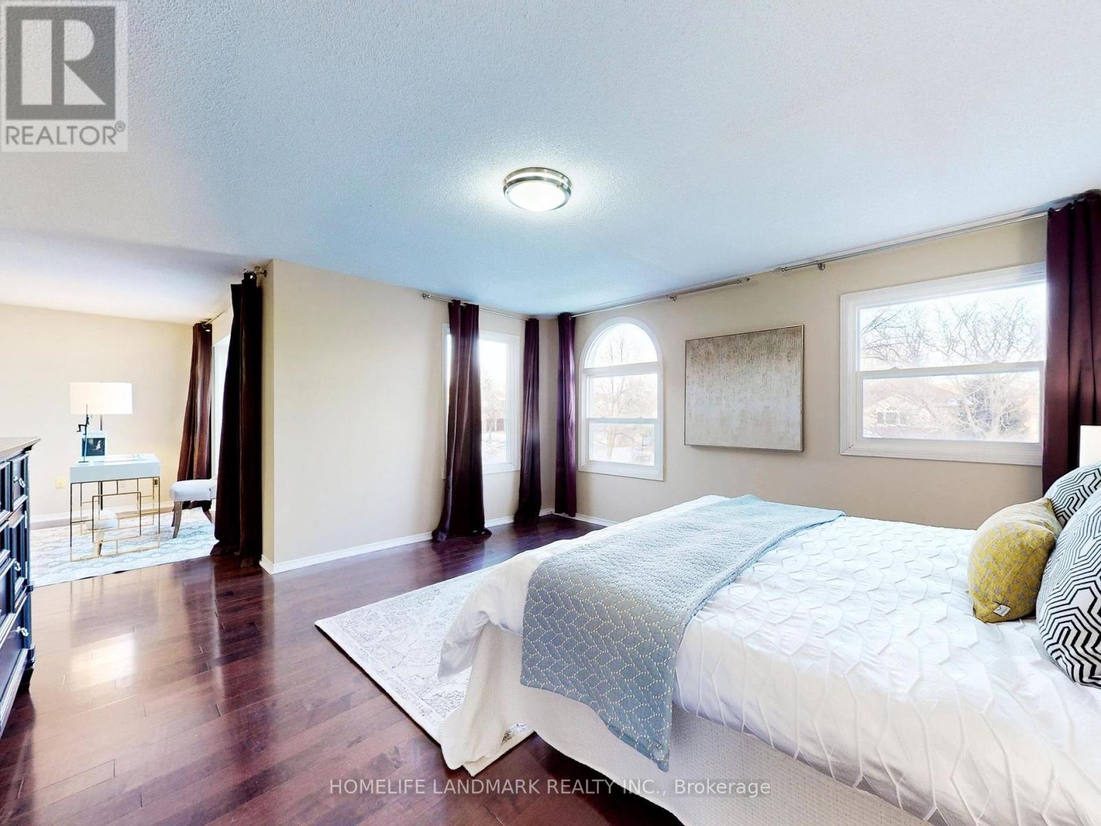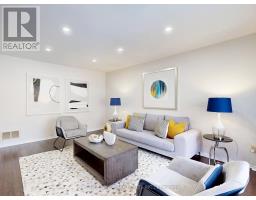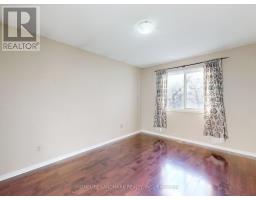5 Bedroom
4 Bathroom
Fireplace
Central Air Conditioning
Forced Air
$1,699,000
Elegant 4-Bedroom Family Home in Prestigious AuroraBoasting over 3,000 sqft of thoughtfully designed living space, this home has been freshly painted with modern pot lights illuminating every corner. The main floor showcases rich hardwood flooring, a seamless flow between living spaces, and a convenient laundry room with direct access to the garage and backyard.The expansive primary suite features a cozy sitting area and a luxurious, fully renovated 5-pc ensuite with an oversized glass shower. The finished basement offers versatile spaces, including a rec/media room, exercise area, and a sleek 4-pc bathroom, all enhanced by brand-new broadloom.Extras include S/S appliances, washer/dryer, central air, central vacuum, and gas furnace. Primary bedroom fireplace & HWT (R). A perfect blend of style, comfort, and location your dream home awaits! **** EXTRAS **** All Existing S/S Appliances, Washer & Dryer, Existing Light Fixtures, Central Air Conditioning, Central Vacuum & All Related Equipment, Gas Furnace. New Brdlm In Bsmt. Updated Light Fixtures Throughout. (id:47351)
Property Details
|
MLS® Number
|
N11917381 |
|
Property Type
|
Single Family |
|
Community Name
|
Aurora Heights |
|
ParkingSpaceTotal
|
4 |
Building
|
BathroomTotal
|
4 |
|
BedroomsAboveGround
|
4 |
|
BedroomsBelowGround
|
1 |
|
BedroomsTotal
|
5 |
|
Appliances
|
Central Vacuum |
|
BasementDevelopment
|
Finished |
|
BasementType
|
N/a (finished) |
|
ConstructionStyleAttachment
|
Detached |
|
CoolingType
|
Central Air Conditioning |
|
ExteriorFinish
|
Brick |
|
FireplacePresent
|
Yes |
|
FlooringType
|
Hardwood, Carpeted, Ceramic |
|
FoundationType
|
Concrete |
|
HalfBathTotal
|
1 |
|
HeatingFuel
|
Natural Gas |
|
HeatingType
|
Forced Air |
|
StoriesTotal
|
2 |
|
Type
|
House |
|
UtilityWater
|
Municipal Water |
Parking
Land
|
Acreage
|
No |
|
Sewer
|
Sanitary Sewer |
|
SizeDepth
|
102 Ft ,11 In |
|
SizeFrontage
|
49 Ft ,2 In |
|
SizeIrregular
|
49.21 X 102.96 Ft |
|
SizeTotalText
|
49.21 X 102.96 Ft |
Rooms
| Level |
Type |
Length |
Width |
Dimensions |
|
Second Level |
Primary Bedroom |
5.18 m |
3.65 m |
5.18 m x 3.65 m |
|
Second Level |
Sitting Room |
4.87 m |
4.57 m |
4.87 m x 4.57 m |
|
Second Level |
Bedroom 2 |
5.21 m |
3.66 m |
5.21 m x 3.66 m |
|
Second Level |
Bedroom 3 |
3.39 m |
3.25 m |
3.39 m x 3.25 m |
|
Second Level |
Bedroom 4 |
4.35 m |
3.05 m |
4.35 m x 3.05 m |
|
Basement |
Exercise Room |
|
|
Measurements not available |
|
Basement |
Recreational, Games Room |
|
|
Measurements not available |
|
Main Level |
Living Room |
5.15 m |
3.68 m |
5.15 m x 3.68 m |
|
Main Level |
Dining Room |
4.45 m |
3.35 m |
4.45 m x 3.35 m |
|
Main Level |
Kitchen |
6.48 m |
3.76 m |
6.48 m x 3.76 m |
|
Main Level |
Family Room |
5.34 m |
3.68 m |
5.34 m x 3.68 m |
https://www.realtor.ca/real-estate/27788704/35-tannery-creek-crescent-aurora-aurora-heights-aurora-heights

