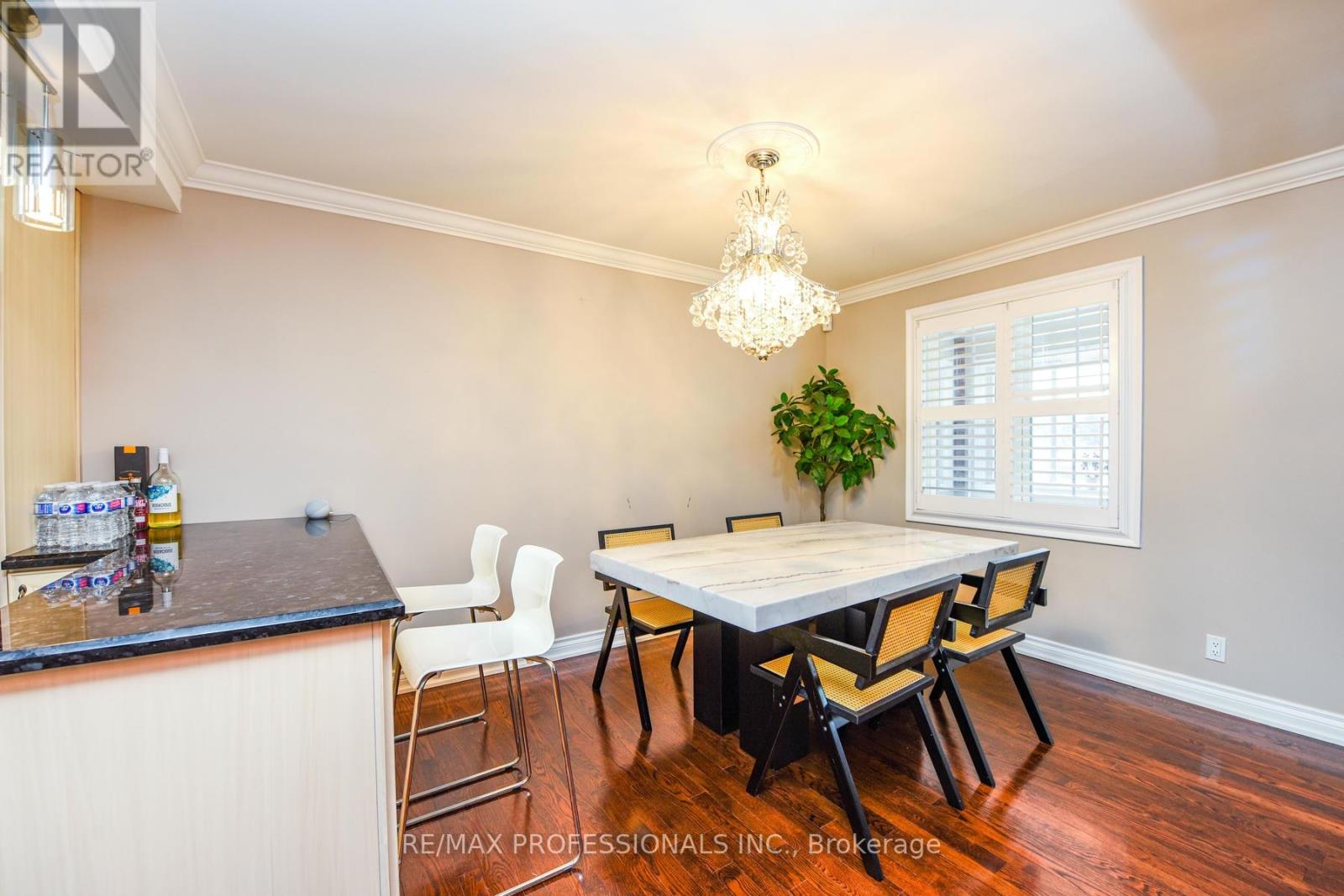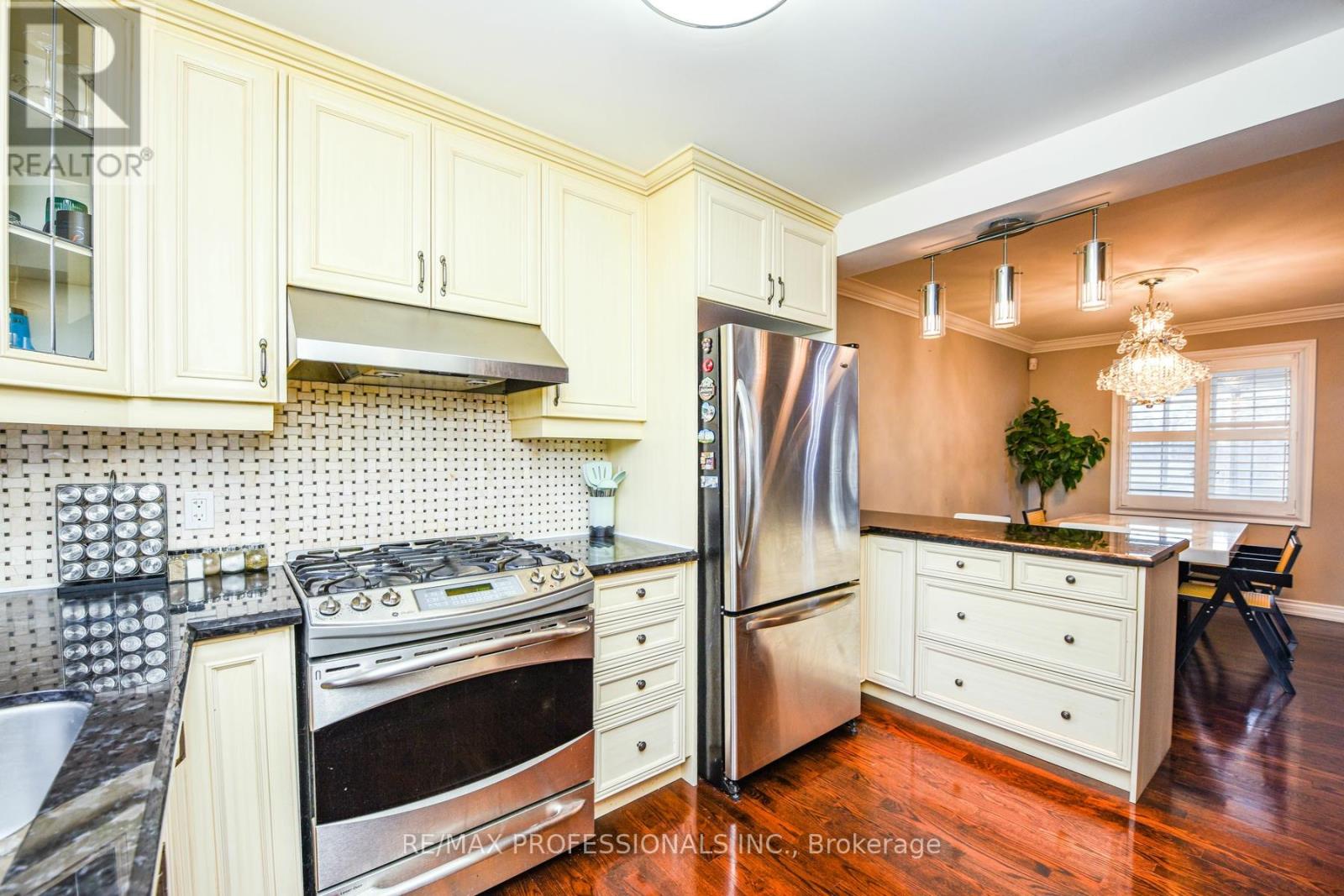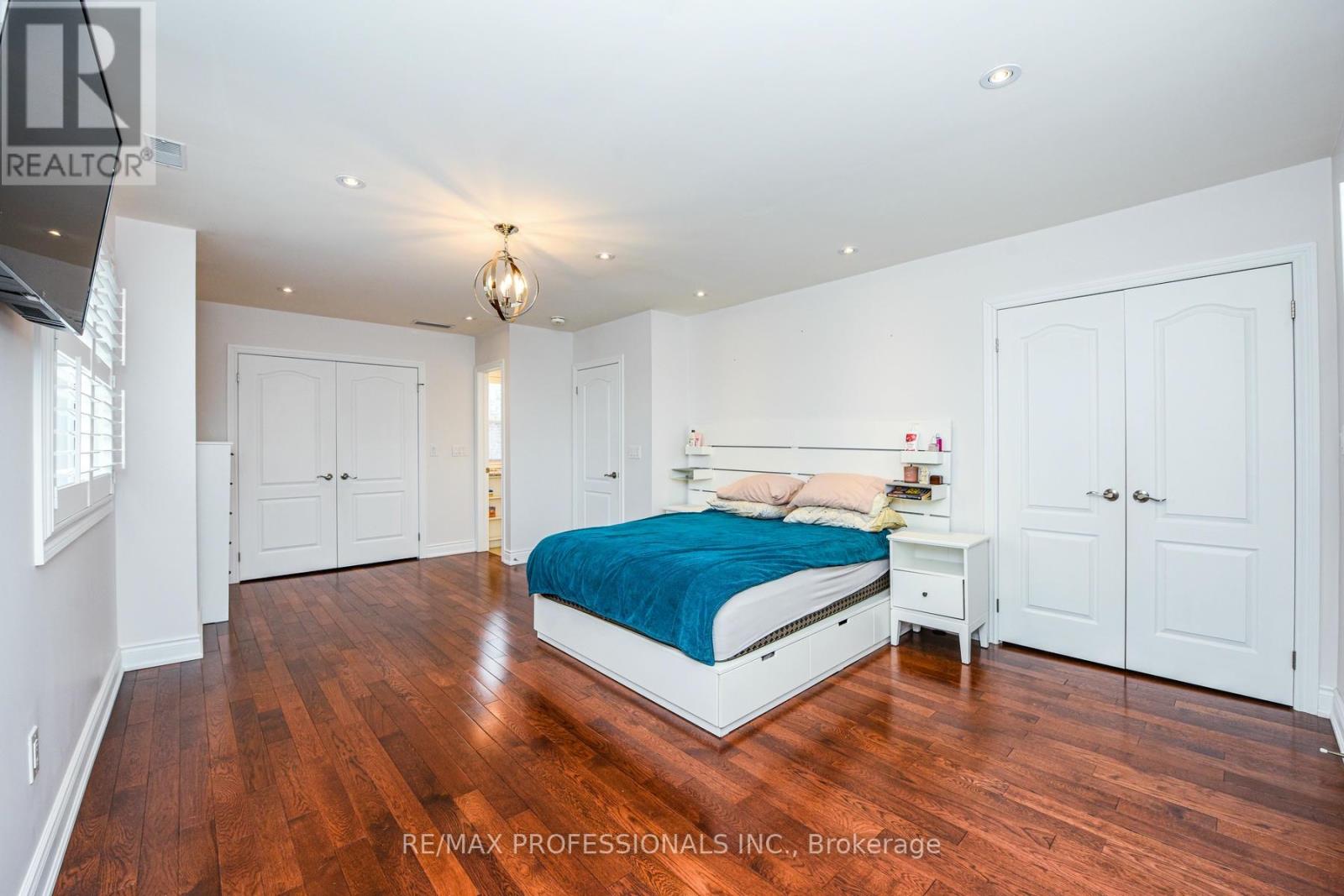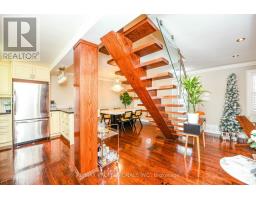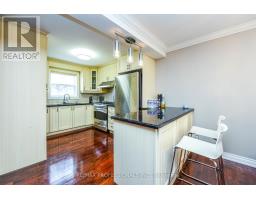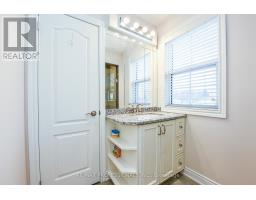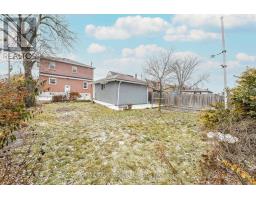3 Bedroom
2 Bathroom
Fireplace
Central Air Conditioning
Forced Air
$3,800 Monthly
Located in Humberlea Community, this one of a kind home features an Ultra-Rare Lay Out! The timeless custom renovation done in 2018! Boasting a stunning kitchen & over-sized living spaces, custom living doors and manicured exterior spaces, all accented by A showcase quality Grand Staircase! This gorgeous home sits on a massive 50x120 lot, great size backyard perfect for entertaining! Close to hospital, mall, Go station, schools and seconds to the highway, this property must be seen! **** EXTRAS **** utilities to be split between lower and upper tenant (id:47351)
Property Details
|
MLS® Number
|
W11917322 |
|
Property Type
|
Single Family |
|
Community Name
|
Humberlea-Pelmo Park W5 |
|
Features
|
Carpet Free |
|
ParkingSpaceTotal
|
8 |
Building
|
BathroomTotal
|
2 |
|
BedroomsAboveGround
|
3 |
|
BedroomsTotal
|
3 |
|
BasementDevelopment
|
Finished |
|
BasementFeatures
|
Separate Entrance |
|
BasementType
|
N/a (finished) |
|
ConstructionStyleAttachment
|
Detached |
|
CoolingType
|
Central Air Conditioning |
|
ExteriorFinish
|
Brick |
|
FireplacePresent
|
Yes |
|
FlooringType
|
Hardwood |
|
FoundationType
|
Concrete |
|
HeatingFuel
|
Natural Gas |
|
HeatingType
|
Forced Air |
|
StoriesTotal
|
2 |
|
Type
|
House |
|
UtilityWater
|
Municipal Water |
Parking
Land
|
Acreage
|
No |
|
Sewer
|
Septic System |
|
SizeDepth
|
120 Ft |
|
SizeFrontage
|
50 Ft |
|
SizeIrregular
|
50 X 120 Ft |
|
SizeTotalText
|
50 X 120 Ft |
Rooms
| Level |
Type |
Length |
Width |
Dimensions |
|
Second Level |
Primary Bedroom |
|
|
Measurements not available |
|
Second Level |
Bedroom 2 |
|
|
Measurements not available |
|
Main Level |
Living Room |
|
|
Measurements not available |
|
Main Level |
Dining Room |
|
|
Measurements not available |
|
Main Level |
Kitchen |
|
|
Measurements not available |
|
Main Level |
Bedroom 3 |
|
|
Measurements not available |
|
Main Level |
Solarium |
|
|
Measurements not available |
https://www.realtor.ca/real-estate/27788723/upper-38-walsh-avenue-toronto-humberlea-pelmo-park-humberlea-pelmo-park-w5

















